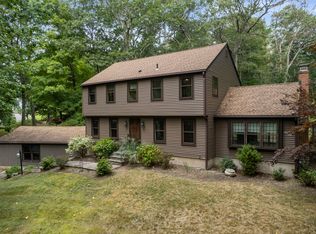Here is the picture-perfect Colonial you've been waiting for. Located on a quiet cul-de-sac road of Forest Brook, this 4 bed, 2.5 bath home is spacious at 2,332 sq ft and is in move-in condition. The home has quality finishes throughout: custom, thick box trim around the windows and doorways, hardwood floors throughout, newer windows with custom drapes/blinds. The remodeled Kitchen has a center island, granite counters and stainless steel appliances with a natural gas stove. The Breakfast area and Family rooms are open to one another for comfortable, everyday living. Family room features a new stone surround wood burning fireplace. The formal Dining room is oversized and can accommodate large gatherings. Cozy Sunroom overlooks the private backyard and provides additional space for family to entertain and relax. All 4 Bedrooms are on the second level and have hardwood floors. The Master Bedroom has a private, full bath with two closets and there is a spacious full bathroom in the hallway. Recently finished lower level offers additional recreational space with lots of built-ins. Located in the Calvin Leete school district, the home is just minutes to Guilford's historic Green and I-95/Route 1 for easy commuting and convenient shopping. Natural gas for heat and cooking, Central Air and everything updated so you have nothing to do but move right in!
This property is off market, which means it's not currently listed for sale or rent on Zillow. This may be different from what's available on other websites or public sources.

