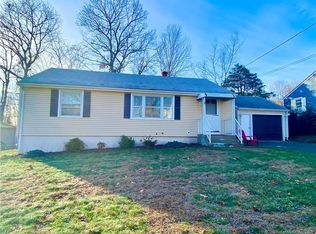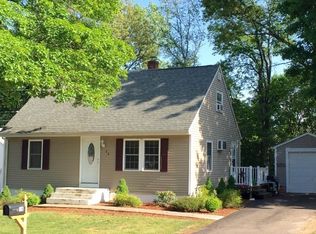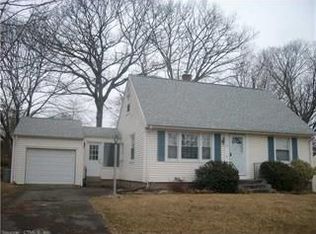Sold for $320,000
$320,000
20 Forest Road, Wallingford, CT 06492
3beds
1,404sqft
Single Family Residence
Built in 1953
9,147.6 Square Feet Lot
$330,800 Zestimate®
$228/sqft
$2,755 Estimated rent
Home value
$330,800
$294,000 - $374,000
$2,755/mo
Zestimate® history
Loading...
Owner options
Explore your selling options
What's special
Make this Ranch style home in the desirable Westside of Wallingford yours! This charming three-bedroom home is a canvas waiting for your personal touch. Step inside to discover the warmth of hardwood floors that flow seamlessly throughout the living spaces. The fully applianced kitchen, adorned with tile flooring, updated cabinets and Granite Counters is the heart of the home. This home Featuring two full baths, thermo windows, vinyl exterior siding, detached garage, private back yard with spacious deck and patio and an above ground pool. With a little love and creativity, you can transform this property into your dream home. Located in a quiet sought after neighborhood. City Water/ City Sewer and Enjoy the benefits of Wallingford's electric. You'll appreciate the proximity to highways, local restaurants, golf course and schools. Highest and Best by Monday March 10th at 12 noon.
Zillow last checked: 8 hours ago
Listing updated: May 02, 2025 at 01:27pm
Listed by:
Patrick R. Combs 203-671-0983,
Dan Combs Real Estate 203-265-2356
Bought with:
Paula A. Andrews, RES.0822110
BHGRE Gaetano Marra Homes
Source: Smart MLS,MLS#: 24077146
Facts & features
Interior
Bedrooms & bathrooms
- Bedrooms: 3
- Bathrooms: 2
- Full bathrooms: 2
Primary bedroom
- Features: Ceiling Fan(s), Hardwood Floor
- Level: Main
- Area: 147.2 Square Feet
- Dimensions: 11.5 x 12.8
Bedroom
- Features: Ceiling Fan(s), Hardwood Floor
- Level: Main
- Area: 120.96 Square Feet
- Dimensions: 10.8 x 11.2
Bedroom
- Features: French Doors, Hardwood Floor
- Level: Main
- Area: 84.72 Square Feet
- Dimensions: 9.3 x 9.11
Family room
- Features: Laminate Floor
- Level: Lower
- Area: 264.82 Square Feet
- Dimensions: 13.11 x 20.2
Kitchen
- Features: Breakfast Bar, Granite Counters, Hardwood Floor, Tile Floor
- Level: Main
- Area: 195.3 Square Feet
- Dimensions: 9.3 x 21
Living room
- Features: Hardwood Floor
- Level: Main
- Area: 172.25 Square Feet
- Dimensions: 11.4 x 15.11
Heating
- Hot Water, Natural Gas
Cooling
- None
Appliances
- Included: Oven/Range, Microwave, Range Hood, Refrigerator, Dishwasher, Washer, Dryer, Gas Water Heater, Water Heater
- Laundry: Lower Level
Features
- Windows: Thermopane Windows
- Basement: Full,Partially Finished
- Attic: Pull Down Stairs
- Has fireplace: No
Interior area
- Total structure area: 1,404
- Total interior livable area: 1,404 sqft
- Finished area above ground: 988
- Finished area below ground: 416
Property
Parking
- Total spaces: 1
- Parking features: Detached, Garage Door Opener
- Garage spaces: 1
Features
- Patio & porch: Deck, Patio
- Has private pool: Yes
- Pool features: Above Ground
Lot
- Size: 9,147 sqft
- Features: Level
Details
- Parcel number: 2049105
- Zoning: R18
Construction
Type & style
- Home type: SingleFamily
- Architectural style: Ranch
- Property subtype: Single Family Residence
Materials
- Vinyl Siding
- Foundation: Concrete Perimeter
- Roof: Asphalt
Condition
- New construction: No
- Year built: 1953
Utilities & green energy
- Sewer: Public Sewer
- Water: Public
- Utilities for property: Cable Available
Green energy
- Energy efficient items: Windows
Community & neighborhood
Location
- Region: Wallingford
Price history
| Date | Event | Price |
|---|---|---|
| 5/2/2025 | Sold | $320,000+6.7%$228/sqft |
Source: | ||
| 3/11/2025 | Pending sale | $299,900$214/sqft |
Source: | ||
| 3/4/2025 | Listed for sale | $299,900+134.3%$214/sqft |
Source: | ||
| 8/31/1993 | Sold | $128,000$91/sqft |
Source: Agent Provided Report a problem | ||
Public tax history
| Year | Property taxes | Tax assessment |
|---|---|---|
| 2025 | $4,949 +6.9% | $205,200 +35.9% |
| 2024 | $4,630 +4.5% | $151,000 |
| 2023 | $4,430 +1% | $151,000 |
Find assessor info on the county website
Neighborhood: 06492
Nearby schools
GreatSchools rating
- 6/10Parker Farms SchoolGrades: 3-5Distance: 0.4 mi
- 5/10James H. Moran Middle SchoolGrades: 6-8Distance: 1.2 mi
- 6/10Mark T. Sheehan High SchoolGrades: 9-12Distance: 1.2 mi
Schools provided by the listing agent
- Middle: James Moran,Parker Farms
- High: Mark T. Sheehan
Source: Smart MLS. This data may not be complete. We recommend contacting the local school district to confirm school assignments for this home.
Get pre-qualified for a loan
At Zillow Home Loans, we can pre-qualify you in as little as 5 minutes with no impact to your credit score.An equal housing lender. NMLS #10287.
Sell with ease on Zillow
Get a Zillow Showcase℠ listing at no additional cost and you could sell for —faster.
$330,800
2% more+$6,616
With Zillow Showcase(estimated)$337,416


