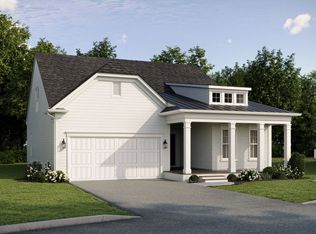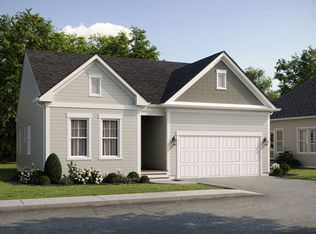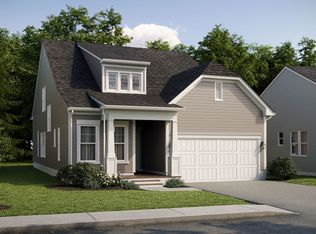OPEN HOUSE SUNDAY 12/9 11am-12:30pm. This beautiful home has been lovingly maintained by the same owner for over 40 years. Located on a quiet side street in the sought after Elm school district, this 3 bedroom, 1.5 bath expanded Cape with attached garage has so much to offer. First floor features front to back living room w/hardwood floors and fireplace, family room with built ins, eat in kitchen w/updated cabinets, large dining room and separate office/bonus room. You can also enjoy your morning coffee in the beautiful 3 season sun-room. Upstairs you will find 3 bedrooms w/ hardwood floors and full updated bathroom. NEW SEPTIC, new oil tank, new gutters, central A/C, custom blinds, roof (apx 2008) and replacement windows throughout all make this an incredible value. Full basement has walkout to wonderful level back yard. Conveniently located minutes from commuter rail, downtown shops, public library, restaurants, major highways, and more. Truly a wonderful place to call home.
This property is off market, which means it's not currently listed for sale or rent on Zillow. This may be different from what's available on other websites or public sources.


