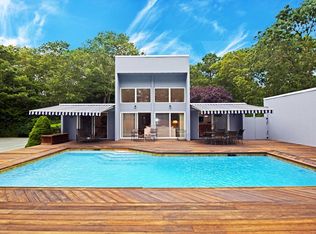Sold for $1,725,000
$1,725,000
20 Foster Road, Quogue, NY 11959
3beds
2,241sqft
Single Family Residence, Residential
Built in 1968
1.02 Acres Lot
$1,836,500 Zestimate®
$770/sqft
$6,125 Estimated rent
Home value
$1,836,500
$1.65M - $2.04M
$6,125/mo
Zestimate® history
Loading...
Owner options
Explore your selling options
What's special
QUOGUE CAPE WITH POOL New to market: a cheerful 3 BR/3 BA shingle-style cottage located on a quiet street in the heart of desirable Quogue Village. The main floor offers plenty of living space: there's a large living room with wood-burning fireplace, a family room/den that opens to an airy screened porch, a formal dining room, eat-in kitchen, and a full bath. Upstairs is a generously-sized primary bedroom with en-suite bath and walk-in closet, two guest bedrooms, and a third full bath. Enjoy summer evenings out on the back deck or on the screened porch overlooking the 20 x 40 gunite pool. The property boasts mature trees, a large side yard, and a detached garage (once used as a horse barn) with ample space for storage or a workshop. Ideally located just a few blocks from shops and other amenities, this idyllic home is perfect for summer or year-round living., Additional information: Appearance:Excellent
Zillow last checked: 8 hours ago
Listing updated: January 24, 2025 at 04:45am
Listed by:
Amanda M. Murray 917-328-0848,
Corcoran 631-288-6900,
Robert Murray CPM 631-871-3350,
Corcoran
Bought with:
Eleanor D. Kobel, 10401230186
Douglas Elliman Real Estate
Source: OneKey® MLS,MLS#: L3583761
Facts & features
Interior
Bedrooms & bathrooms
- Bedrooms: 3
- Bathrooms: 3
- Full bathrooms: 3
Primary bedroom
- Description: en-suite
- Level: Second
Bedroom 1
- Description: two guest bedrooms
- Level: Second
Bathroom 1
- Description: full bath with outside access
- Level: First
Bathroom 2
- Description: shared guest bath
- Level: Second
Other
- Description: large screened porch/solarium
- Level: First
Dining room
- Description: formal dining room
- Level: First
Family room
- Description: with glass sliders to deck/doors to screened porch
- Level: First
Kitchen
- Description: with laundry
- Level: First
Living room
- Description: with fireplace
- Level: First
Heating
- Oil, Forced Air
Cooling
- Central Air
Appliances
- Included: Oil Water Heater
Features
- Eat-in Kitchen, Entrance Foyer, Formal Dining, Primary Bathroom
- Flooring: Hardwood
- Basement: Full
- Attic: Pull Stairs
- Number of fireplaces: 1
Interior area
- Total structure area: 2,241
- Total interior livable area: 2,241 sqft
Property
Parking
- Parking features: Detached, Private
Features
- Levels: Two
- Patio & porch: Deck, Porch
- Has private pool: Yes
- Pool features: In Ground
- Waterfront features: Beach Access
Lot
- Size: 1.02 Acres
- Dimensions: 1.02
Details
- Parcel number: 0902004000100018000
Construction
Type & style
- Home type: SingleFamily
- Architectural style: Cape Cod
- Property subtype: Single Family Residence, Residential
Materials
- Cedar, Shake Siding
Condition
- Year built: 1968
- Major remodel year: 2005
Utilities & green energy
- Sewer: Septic Tank
- Water: Public
Community & neighborhood
Location
- Region: Quogue
Other
Other facts
- Listing agreement: Exclusive Right To Sell
Price history
| Date | Event | Price |
|---|---|---|
| 1/23/2025 | Sold | $1,725,000-3.9%$770/sqft |
Source: | ||
| 11/5/2024 | Pending sale | $1,795,000$801/sqft |
Source: | ||
| 10/8/2024 | Listed for sale | $1,795,000$801/sqft |
Source: | ||
| 6/3/2020 | Listing removed | $15,000$7/sqft |
Source: Corcoran #3211286 Report a problem | ||
| 5/2/2020 | Price change | $15,000-62.5%$7/sqft |
Source: Corcoran #3211286 Report a problem | ||
Public tax history
| Year | Property taxes | Tax assessment |
|---|---|---|
| 2024 | -- | $1,005,400 |
| 2023 | -- | $1,005,400 |
| 2022 | -- | $1,005,400 +0.5% |
Find assessor info on the county website
Neighborhood: 11959
Nearby schools
GreatSchools rating
- 10/10Quogue Elementary SchoolGrades: PK-6Distance: 0.5 mi
- 8/10Westhampton Middle SchoolGrades: 6-8Distance: 2.7 mi
- 7/10Westhampton Beach Senior High SchoolGrades: 9-12Distance: 2.6 mi
Schools provided by the listing agent
- Elementary: Quogue Elementary School
- Middle: Westhampton Middle School
- High: Westhampton Beach Senior High Sch
Source: OneKey® MLS. This data may not be complete. We recommend contacting the local school district to confirm school assignments for this home.
Get a cash offer in 3 minutes
Find out how much your home could sell for in as little as 3 minutes with a no-obligation cash offer.
Estimated market value$1,836,500
Get a cash offer in 3 minutes
Find out how much your home could sell for in as little as 3 minutes with a no-obligation cash offer.
Estimated market value
$1,836,500
