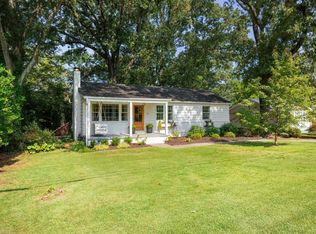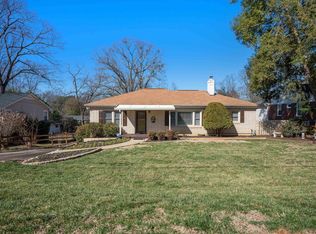Sold for $300,000 on 07/18/25
$300,000
20 Friartuck Rd, Greenville, SC 29607
3beds
1,610sqft
Single Family Residence, Residential
Built in 1967
0.26 Acres Lot
$301,200 Zestimate®
$186/sqft
$1,983 Estimated rent
Home value
$301,200
$286,000 - $319,000
$1,983/mo
Zestimate® history
Loading...
Owner options
Explore your selling options
What's special
Sherwood Forest! Greenville's Favorite Family Neighborhood. 3 Bedrooms, 2 Full Baths, 1-Story Home, Partially Finished Basement with Full Bath, 1 Car Garage and Detached 2 Car Garage, Over Sized Fenced Yard. Roof Replaced 2022, AC Replaced 2022, Wiring Updated, Some Windows Replaced. Aquastop basement gutter system and Wall Seal on basement walls was added. Family Room with Stone Fireplace, Dining Room and Deck Overlooking Back Yard. Generous Kitchen Boasting Plentiful Updated Cabinets and Countertops. Daylight Basement with Full Bath, Plus Extra Storage, Could convert to Apartment with the addition of a Kitchenette. Its a great home for a large family. Spacious Contemporary Design with Traditional Layout offers The Best of Both Worlds. Prime Greenville location, quick access to I-385, I-85, downtown Greenville, Haywood Road, Woodruff Road, Laurens Road corridor and an array of shopping and dining destinations.
Zillow last checked: 8 hours ago
Listing updated: July 18, 2025 at 11:18am
Listed by:
Rick Brugger 864-399-0230,
Keller Williams Greenville Central
Bought with:
Maria Kozak
North Group Real Estate
Source: Greater Greenville AOR,MLS#: 1550122
Facts & features
Interior
Bedrooms & bathrooms
- Bedrooms: 3
- Bathrooms: 2
- Full bathrooms: 2
- Main level bathrooms: 1
- Main level bedrooms: 3
Primary bedroom
- Area: 132
- Dimensions: 12 x 11
Bedroom 2
- Area: 110
- Dimensions: 11 x 10
Bedroom 3
- Area: 80
- Dimensions: 10 x 8
Primary bathroom
- Level: Main
Dining room
- Area: 99
- Dimensions: 11 x 9
Kitchen
- Area: 165
- Dimensions: 15 x 11
Living room
- Area: 182
- Dimensions: 14 x 13
Bonus room
- Area: 450
- Dimensions: 30 x 15
Heating
- Forced Air, Natural Gas
Cooling
- Central Air, Electric
Appliances
- Included: Dishwasher, Refrigerator, Range, Microwave, Electric Water Heater
- Laundry: 1st Floor, In Kitchen, Walk-in, Gas Dryer Hookup, Washer Hookup
Features
- Ceiling Fan(s), Ceiling Smooth, Laminate Counters
- Flooring: Hwd/Pine Flr Under Carpet, Laminate, Luxury Vinyl
- Windows: Insulated Windows
- Basement: Partially Finished,Full,Walk-Out Access,Interior Entry
- Attic: Pull Down Stairs
- Number of fireplaces: 1
- Fireplace features: Wood Burning Stove, Wood Burning, Masonry
Interior area
- Total structure area: 1,528
- Total interior livable area: 1,610 sqft
Property
Parking
- Total spaces: 2
- Parking features: Detached, Attached, Driveway, R/V-Boat Parking, Asphalt
- Attached garage spaces: 2
- Has uncovered spaces: Yes
Accessibility
- Accessibility features: Accessible Approach with Ramp, Accessible Entrance
Features
- Levels: 1+Basement
- Stories: 1
- Patio & porch: Deck, Front Porch
- Fencing: Fenced
Lot
- Size: 0.26 Acres
- Dimensions: 71 x 156 x 71 x 167
- Features: Few Trees, 1/2 Acre or Less
- Topography: Level
Details
- Parcel number: 0266.0001115.00
Construction
Type & style
- Home type: SingleFamily
- Architectural style: Ranch
- Property subtype: Single Family Residence, Residential
Materials
- Brick Veneer
- Foundation: Basement
- Roof: Architectural
Condition
- Year built: 1967
Utilities & green energy
- Sewer: Public Sewer, Septic Tank
- Water: Public
Community & neighborhood
Community
- Community features: None
Location
- Region: Greenville
- Subdivision: Sherwood Forest
Price history
| Date | Event | Price |
|---|---|---|
| 7/18/2025 | Sold | $300,000+0%$186/sqft |
Source: | ||
| 6/14/2025 | Contingent | $299,900$186/sqft |
Source: | ||
| 5/23/2025 | Listed for sale | $299,900$186/sqft |
Source: | ||
| 5/15/2025 | Contingent | $299,900$186/sqft |
Source: | ||
| 5/13/2025 | Price change | $299,900-14.3%$186/sqft |
Source: | ||
Public tax history
| Year | Property taxes | Tax assessment |
|---|---|---|
| 2024 | $501 -1.1% | $106,890 |
| 2023 | $506 +3.2% | $106,890 |
| 2022 | $490 0% | $106,890 |
Find assessor info on the county website
Neighborhood: 29607
Nearby schools
GreatSchools rating
- 8/10Sara Collins Elementary SchoolGrades: K-5Distance: 1.3 mi
- 5/10Beck International AcademyGrades: 6-8Distance: 2.5 mi
- 9/10J. L. Mann High AcademyGrades: 9-12Distance: 2.4 mi
Schools provided by the listing agent
- Elementary: Sara Collins
- Middle: Beck
- High: J. L. Mann
Source: Greater Greenville AOR. This data may not be complete. We recommend contacting the local school district to confirm school assignments for this home.
Get a cash offer in 3 minutes
Find out how much your home could sell for in as little as 3 minutes with a no-obligation cash offer.
Estimated market value
$301,200
Get a cash offer in 3 minutes
Find out how much your home could sell for in as little as 3 minutes with a no-obligation cash offer.
Estimated market value
$301,200

