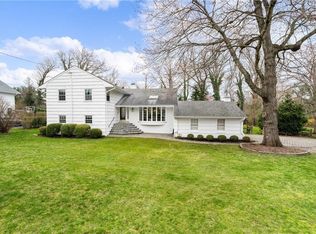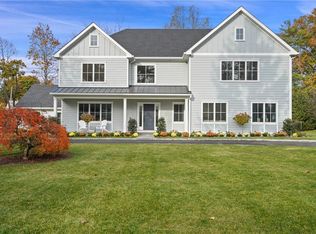Don t miss this immaculate colonial located on a quiet road in Harrison, close to shops, schools and Metro-North. The 4-bed, 3.1-bath home lies on almost of an acre of lush grounds, with a leafy and private backyard and large deck. It offers 2731-sq.ft. of light-filled living space with oversized windows, crown moldings and hardwood floors. As well as a huge open plan living room and dining area with beautiful views across the yard and sliding doors to the deck, you ll find an eat-in kitchen that also opens to the deck for easy indoor/outdoor living, inviting family room with built-ins, good-size laundry room and attached 2-car garage. The luxurious master suite on the upper floor includes an expansive bedroom, large dressing area with four fitted double closets and a spacious bathroom. Three more generous bedrooms and two bathrooms complete this level. The house also benefits from a sizable finished lower level with a rec room and storage. It's the perfect family home.
This property is off market, which means it's not currently listed for sale or rent on Zillow. This may be different from what's available on other websites or public sources.

