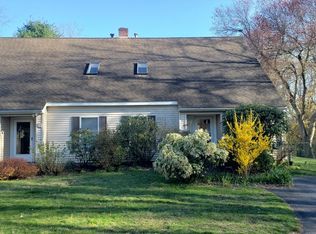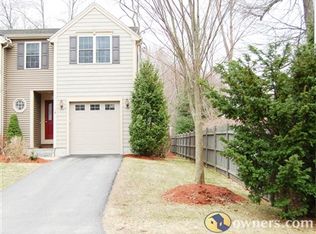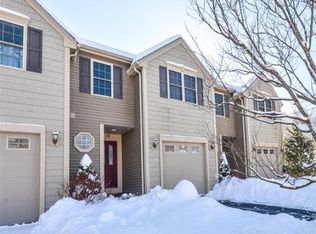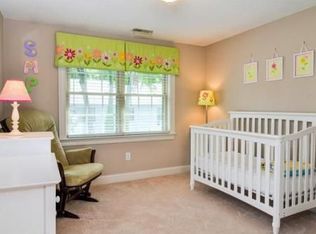Sold for $581,000
$581,000
20 Garden Rd, Natick, MA 01760
2beds
1,418sqft
Condominium, Townhouse
Built in 1987
-- sqft lot
$612,200 Zestimate®
$410/sqft
$2,499 Estimated rent
Home value
$612,200
$582,000 - $643,000
$2,499/mo
Zestimate® history
Loading...
Owner options
Explore your selling options
What's special
Come see this beautiful, exceptionally cared for townhome near to the West Natick train! Instantly appealing from the moment you enter the foyer, this home has a wonderful open floor plan, filled with light and perfect for entertaining. Great floor plan features a sunken LR with a wood burning fireplace and a separate dining room opening to the kitchen. Oversized laundry room doubles has a pantry. Upstairs there are 2 large bedrooms and plenty of closets. A most inviting private yard and beautifully sized deck beckon you to enjoy the outside. Shed storage. Area amenities include Natick Center For the Arts, train station and lots of shopping options! Ask agent for floor plans and Matterport tour. Come to the open houses on Sat and Sunday, 6/17 and 6/18 from 11am-1pm.
Zillow last checked: 8 hours ago
Listing updated: August 30, 2023 at 02:54pm
Listed by:
Mary Ann Figoni 781-223-5151,
Centre Realty Group 617-332-0077,
Rob Silverman 781-910-4523
Bought with:
Xian Zhang
Splendor Property
Source: MLS PIN,MLS#: 73125637
Facts & features
Interior
Bedrooms & bathrooms
- Bedrooms: 2
- Bathrooms: 2
- Full bathrooms: 1
- 1/2 bathrooms: 1
Primary bedroom
- Features: Flooring - Wall to Wall Carpet
- Level: Second
- Area: 195
- Dimensions: 15 x 13
Bedroom 2
- Features: Flooring - Wall to Wall Carpet
- Level: Second
- Area: 180
- Dimensions: 15 x 12
Primary bathroom
- Features: No
Bathroom 1
- Features: Bathroom - Half, Flooring - Stone/Ceramic Tile
- Level: First
- Area: 30
- Dimensions: 6 x 5
Bathroom 2
- Features: Bathroom - With Tub & Shower, Flooring - Stone/Ceramic Tile, Jacuzzi / Whirlpool Soaking Tub
- Level: Second
- Area: 72
- Dimensions: 8 x 9
Dining room
- Features: Flooring - Wood, Window(s) - Bay/Bow/Box
- Level: First
- Area: 168
- Dimensions: 12 x 14
Kitchen
- Features: Flooring - Stone/Ceramic Tile, Gas Stove
- Level: First
- Area: 99
- Dimensions: 11 x 9
Living room
- Features: Flooring - Wood, Deck - Exterior
- Level: First
- Area: 216
- Dimensions: 18 x 12
Heating
- Forced Air, Natural Gas
Cooling
- Central Air
Appliances
- Included: Range, Dishwasher, Disposal, Microwave, Refrigerator, Washer, Dryer
- Laundry: Flooring - Vinyl, Pantry, First Floor, In Unit
Features
- Flooring: Tile, Carpet, Bamboo
- Doors: Insulated Doors
- Windows: Insulated Windows
- Basement: None
- Number of fireplaces: 1
- Fireplace features: Living Room
Interior area
- Total structure area: 1,418
- Total interior livable area: 1,418 sqft
Property
Parking
- Total spaces: 2
- Parking features: Off Street
- Uncovered spaces: 2
Accessibility
- Accessibility features: No
Features
- Entry location: Unit Placement(Street)
- Patio & porch: Deck
- Exterior features: Deck
Details
- Parcel number: M:00000047 P:00002020,3973593
- Zoning: RSG
Construction
Type & style
- Home type: Townhouse
- Property subtype: Condominium, Townhouse
Materials
- Frame
- Roof: Shingle
Condition
- Year built: 1987
Utilities & green energy
- Sewer: Public Sewer
- Water: Public
Community & neighborhood
Community
- Community features: Public Transportation, Shopping, Highway Access, T-Station
Location
- Region: Natick
HOA & financial
HOA
- HOA fee: $82 monthly
- Services included: Insurance
Price history
| Date | Event | Price |
|---|---|---|
| 8/28/2023 | Sold | $581,000+1%$410/sqft |
Source: MLS PIN #73125637 Report a problem | ||
| 6/15/2023 | Listed for sale | $575,000+310.7%$406/sqft |
Source: MLS PIN #73125637 Report a problem | ||
| 11/26/1996 | Sold | $140,000-1.4%$99/sqft |
Source: Public Record Report a problem | ||
| 7/28/1995 | Sold | $142,000$100/sqft |
Source: Public Record Report a problem | ||
Public tax history
| Year | Property taxes | Tax assessment |
|---|---|---|
| 2025 | $6,240 +4.4% | $521,700 +7% |
| 2024 | $5,978 +4.3% | $487,600 +7.6% |
| 2023 | $5,730 +0.3% | $453,300 +5.8% |
Find assessor info on the county website
Neighborhood: 01760
Nearby schools
GreatSchools rating
- 8/10J F Kennedy Middle SchoolGrades: 5-8Distance: 1 mi
- 10/10Natick High SchoolGrades: PK,9-12Distance: 1.9 mi
- 6/10Brown Elementary SchoolGrades: K-4Distance: 1.1 mi
Schools provided by the listing agent
- Elementary: Brown
- Middle: Kennedy
- High: Natick High
Source: MLS PIN. This data may not be complete. We recommend contacting the local school district to confirm school assignments for this home.
Get a cash offer in 3 minutes
Find out how much your home could sell for in as little as 3 minutes with a no-obligation cash offer.
Estimated market value$612,200
Get a cash offer in 3 minutes
Find out how much your home could sell for in as little as 3 minutes with a no-obligation cash offer.
Estimated market value
$612,200



