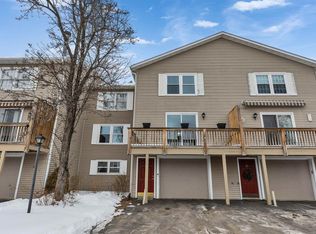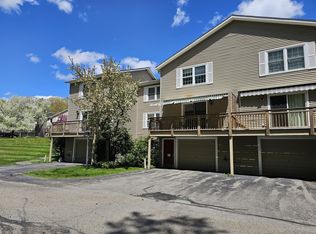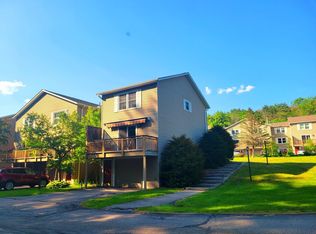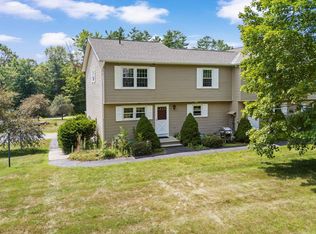Closed
Listed by:
Ann Connor,
Triumvirate LLC 603-876-5034
Bought with: Triumvirate LLC
$280,000
20 Gates Road #19, Marlborough, NH 03455
3beds
2,306sqft
Condominium, Townhouse
Built in 1989
32 Acres Lot
$281,600 Zestimate®
$121/sqft
$2,377 Estimated rent
Home value
$281,600
$208,000 - $383,000
$2,377/mo
Zestimate® history
Loading...
Owner options
Explore your selling options
What's special
MOVE-IN READY and FULL of CHARM! Tucked away in the peaceful Marlborough Estates, this beautifully maintained condo offers the perfect blend of country serenity and unbeatable convenience—just minutes to Keene, Peterborough, and nearby towns. Set against a backdrop of open green spaces and meticulously landscaped grounds, this home offers picturesque views from every window. Spend your summer days lounging by the inground pool, or enjoy the ever-changing beauty of the perennial garden beds right outside your home. Inside, you’ll find 3 spacious bedrooms and 2 full baths, including a first-floor primary suite—perfect for easy, single-level living. Upstairs, two additional bedrooms share a full bath and convenient second-floor laundry. The light-filled open-concept living and dining areas are designed for comfort and flow seamlessly onto a private front deck, ideal for relaxing with a morning coffee or evening glass of wine. New windows have been recently installed in the upstairs bedrooms and downstairs bath. Need extra space? The finished lower-level room is ready to serve as a home office, creative studio, family room, or workout space. Winter? No problem! Skip the snowbrush—this unit includes a garage under, keeping your vehicle sheltered all season long. Ready for immediate occupancy, this is a wonderful opportunity to make your move!
Zillow last checked: 8 hours ago
Listing updated: August 15, 2025 at 01:11pm
Listed by:
Ann Connor,
Triumvirate LLC 603-876-5034
Bought with:
Ann Connor
Triumvirate LLC
Source: PrimeMLS,MLS#: 5030431
Facts & features
Interior
Bedrooms & bathrooms
- Bedrooms: 3
- Bathrooms: 2
- Full bathrooms: 2
Heating
- Propane, Hot Water
Cooling
- Wall Unit(s)
Appliances
- Included: Gas Cooktop, Dishwasher, Dryer, Microwave, Wall Oven, Refrigerator, Washer, Water Heater
- Laundry: 2nd Floor Laundry
Features
- Ceiling Fan(s)
- Flooring: Ceramic Tile, Vinyl Plank
- Basement: Finished,Interior Stairs,Walkout,Interior Entry
Interior area
- Total structure area: 2,306
- Total interior livable area: 2,306 sqft
- Finished area above ground: 1,450
- Finished area below ground: 856
Property
Parking
- Total spaces: 2
- Parking features: Paved, Garage, Off Street, Parking Spaces 2
- Garage spaces: 1
Features
- Levels: Two
- Stories: 2
- Exterior features: Balcony
- Has private pool: Yes
- Pool features: In Ground
Lot
- Size: 32 Acres
- Features: Condo Development, Sloped
Details
- Parcel number: MRLBM03L090C19
- Zoning description: R2-Residential
Construction
Type & style
- Home type: Townhouse
- Property subtype: Condominium, Townhouse
Materials
- Wood Frame, Vinyl Siding
- Foundation: Concrete
- Roof: Architectural Shingle
Condition
- New construction: No
- Year built: 1989
Utilities & green energy
- Electric: 100 Amp Service, Circuit Breakers
- Sewer: Public Sewer
- Utilities for property: Underground Gas
Community & neighborhood
Security
- Security features: HW/Batt Smoke Detector
Location
- Region: Marlborough
HOA & financial
Other financial information
- Additional fee information: Fee: $425
Price history
| Date | Event | Price |
|---|---|---|
| 8/15/2025 | Sold | $280,000-6.6%$121/sqft |
Source: | ||
| 7/3/2025 | Contingent | $299,899$130/sqft |
Source: | ||
| 6/20/2025 | Price change | $299,8990%$130/sqft |
Source: | ||
| 5/27/2025 | Price change | $299,900-8%$130/sqft |
Source: | ||
| 4/9/2025 | Price change | $325,900-2.7%$141/sqft |
Source: | ||
Public tax history
| Year | Property taxes | Tax assessment |
|---|---|---|
| 2024 | $4,887 +16.9% | $170,100 |
| 2023 | $4,181 -5.9% | $170,100 |
| 2022 | $4,441 +4.9% | $170,100 |
Find assessor info on the county website
Neighborhood: 03455
Nearby schools
GreatSchools rating
- 6/10Marlborough Elementary SchoolGrades: PK-8Distance: 1.2 mi
Schools provided by the listing agent
- Elementary: Marlborough School
- Middle: Marlborough School
- High: Keene High School
- District: Marlborough School District
Source: PrimeMLS. This data may not be complete. We recommend contacting the local school district to confirm school assignments for this home.
Get pre-qualified for a loan
At Zillow Home Loans, we can pre-qualify you in as little as 5 minutes with no impact to your credit score.An equal housing lender. NMLS #10287.



