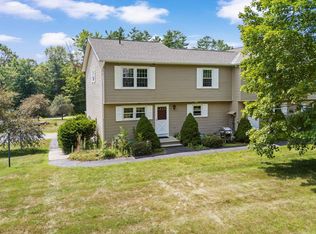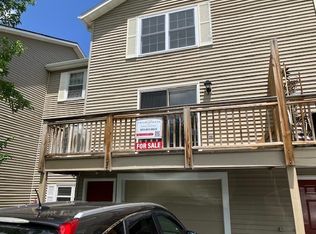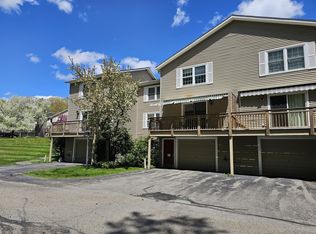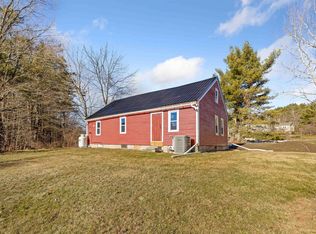Closed
Listed by:
Paul Rodenhauser,
BHG Masiello Keene 603-352-5433
Bought with: BHG Masiello Keene
$276,000
20 Gates Road #33, Marlborough, NH 03455
3beds
1,450sqft
Condominium, Townhouse
Built in 1989
-- sqft lot
$300,300 Zestimate®
$190/sqft
$2,401 Estimated rent
Home value
$300,300
$285,000 - $315,000
$2,401/mo
Zestimate® history
Loading...
Owner options
Explore your selling options
What's special
Rare opportunity! Marlborough Estate condo for sale! No lawn to mow, driveway to shovel, or trash to take to the recycling center. In-ground pool for the sweltering spring/summer heat as well as a basketball court. Attached garage with direct entry, and automatic opener. This well maintained 3 bedroom 1.5 bath end-unit has a nearly new Rinnai heat and hot water system, along with a newer water conditioner system. The second floor has 3 spacious bedrooms, with big bright windows in each. Could utilize one of the rooms as a at home office, gym, video game room, etc. Ample closet space. Association negotiates lower rate to serve the entire community with gas. This unit has gas for heat, hot water, stove, and dryer. Deck is fully equipped with a retractable awning, perfect for enjoying the fresh air yet keeping the direct sunlight at bay. Convenient 2 minute drive to downtown Marlborough, 10 minutes to Keene NH, 20 minutes to Peterborough and Jaffrey NH, 1 hr to Concord NH, and 1 hr 15 mins to Manchester NH. For pride of ownership in a highly desirable condominium association and the luxury of low maintenance, upkeep and chores, look no further. Schedule your showing today!
Zillow last checked: 8 hours ago
Listing updated: July 14, 2023 at 01:38pm
Listed by:
Paul Rodenhauser,
BHG Masiello Keene 603-352-5433
Bought with:
Paul Rodenhauser
BHG Masiello Keene
Source: PrimeMLS,MLS#: 4955486
Facts & features
Interior
Bedrooms & bathrooms
- Bedrooms: 3
- Bathrooms: 2
- Full bathrooms: 1
- 1/4 bathrooms: 1
Heating
- Natural Gas, Baseboard, Hot Water
Cooling
- None
Appliances
- Included: Dishwasher, Freezer, Microwave, Refrigerator, Washer, Gas Stove, Natural Gas Water Heater, Gas Dryer
Features
- Flooring: Carpet, Combination, Laminate
- Basement: Partially Finished,Walk-Out Access
Interior area
- Total structure area: 1,450
- Total interior livable area: 1,450 sqft
- Finished area above ground: 1,450
- Finished area below ground: 0
Property
Parking
- Total spaces: 2
- Parking features: Paved, Auto Open, Direct Entry, Parking Spaces 2, Underground, Visitor
- Garage spaces: 1
Accessibility
- Accessibility features: Paved Parking
Features
- Levels: Two
- Stories: 2
Lot
- Features: Landscaped
Details
- Parcel number: MRLBM03L090E33
- Zoning description: R-2 Residential
Construction
Type & style
- Home type: Townhouse
- Property subtype: Condominium, Townhouse
Materials
- Wood Frame, Vinyl Siding
- Foundation: Poured Concrete
- Roof: Shingle
Condition
- New construction: No
- Year built: 1989
Utilities & green energy
- Electric: Circuit Breakers
- Utilities for property: Sewer Connected
Community & neighborhood
Security
- Security features: Carbon Monoxide Detector(s), Smoke Detector(s)
Location
- Region: Marlborough
HOA & financial
Other financial information
- Additional fee information: Fee: $375
Other
Other facts
- Road surface type: Paved
Price history
| Date | Event | Price |
|---|---|---|
| 7/14/2023 | Sold | $276,000-3.2%$190/sqft |
Source: | ||
| 6/16/2023 | Contingent | $285,000$197/sqft |
Source: | ||
| 6/2/2023 | Listed for sale | $285,000+277.5%$197/sqft |
Source: | ||
| 12/17/1996 | Sold | $75,500$52/sqft |
Source: Public Record Report a problem | ||
Public tax history
| Year | Property taxes | Tax assessment |
|---|---|---|
| 2024 | $4,801 +16.9% | $167,100 |
| 2023 | $4,107 -5.9% | $167,100 |
| 2022 | $4,363 +4.9% | $167,100 |
Find assessor info on the county website
Neighborhood: 03455
Nearby schools
GreatSchools rating
- 6/10Marlborough Elementary SchoolGrades: PK-8Distance: 1.2 mi
Schools provided by the listing agent
- Elementary: Marlborough School
- Middle: Marlborough School
- High: Keene High School
- District: Marlborough School District
Source: PrimeMLS. This data may not be complete. We recommend contacting the local school district to confirm school assignments for this home.

Get pre-qualified for a loan
At Zillow Home Loans, we can pre-qualify you in as little as 5 minutes with no impact to your credit score.An equal housing lender. NMLS #10287.



