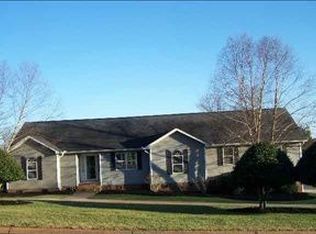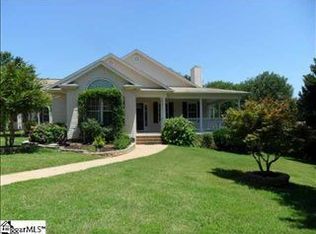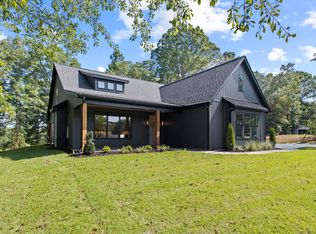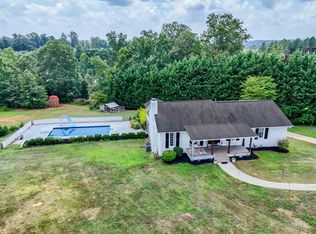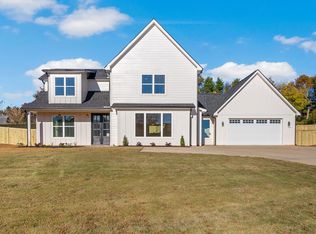Nestled 2 minutes away from the sparkling waters of Lake Robinson on a peaceful cul-de-sac, this breathtaking masterpiece has been meticulously remodeled from top to bottom in 2025, blending modern luxury with timeless charm. Whether you're seeking a quiet retreat or a hub for entertaining, this home delivers effortless elegance and proximity to nature's playground – all without HOA restrictions holding you back. Step inside to an open-concept living space flooded with natural light, where every detail has been thoughtfully curated. The chef's kitchen is a showstopper, boasting BRAND NEW stainless steel appliances, sleek cabinets with soft-close drawers and doors for that whisper-quiet touch, expansive quartz countertops that gleam under recessed lighting, and a massive central island perfect for casual breakfasts or entertaining crowds. No more dated finishes here – it's all fresh, functional, and fabulous! Gorgeous BRAND NEW luxury vinyl plank flooring flows seamlessly throughout the entire home, leading to three spacious bedrooms, including a primary suite that feels like a spa retreat. The en-suite primary bath features a stunning BRAND NEW walk-in shower with frameless glass enclosure, contemporary tile surrounds, and a double vanity topped with quartz and fitted with modern fixtures that elevate your daily routine. The additional bathrooms echo this luxury with BRAND NEW vanities, fixtures, and tiled showers that combine spa-like indulgence with easy maintenance. Every inch of this home shines with thoughtful updates: ALL-NEW light fixtures casting a warm, inviting glow; fresh, designer paint inside and out for a crisp, move-in-ready vibe; premium tile accents in the baths and kitchen that add a touch of high-end texture; and a striking new tray ceiling in the dining room that adds architectural elegance and height. From the cozy family room, step through two elegant French doors that open to a large screened-in porch – your perfect spot for morning coffee or evening relaxation, bug-free and bathed in fresh air. Upstairs, the HUGE flexible room offers endless possibilities as a home office, gym, or guest suite, making this layout versatile, comfortable, and tailored to modern living. Additionally, discover a private basement room that's ideal as a workshop, study, or whatever your heart desires – a secluded space for hobbies, productivity, or extra storage. Outside, your 0.57-acre lot unfolds into a private paradise: an open, private backyard with a gentle sloping lawn, ideal for play, gardening, or simply unwinding in seclusion. No HOA means you can personalize freely – add a fire pit, expand the garden, or design your ultimate playground without oversight. Complementing the space is a convenient storage shed for all your gear, and an epoxy-floored 2-car garage that combines durability with a sleek, easy-to-clean finish. Just minutes from Lake Robinson's boating, fishing, and recreation, plus 15 minutes to Greer, this location balances tranquility with convenience. This isn't just a home; it's a lifestyle upgrade. Completely remodeled with high-quality materials and attention to detail, it's ready for you to make memories. Schedule your private showing today – luxury like this won't last! Seller is willing to incentivize!
Active
Price cut: $5.1K (11/28)
$595,000
20 Gerru Ct, Taylors, SC 29687
3beds
2,567sqft
Est.:
Single Family Residence
Built in 1999
0.57 Acres Lot
$580,600 Zestimate®
$232/sqft
$-- HOA
What's special
Designer paintGentle sloping lawnPrivate basement roomMassive central islandPremium tile accentsSpa retreatOpen-concept living space
- 96 days |
- 1,645 |
- 137 |
Zillow last checked: 8 hours ago
Listing updated: October 14, 2025 at 06:01pm
Listed by:
Ruslan Barabolkin 864-432-6565,
Affinity Group Realty
Source: SAR,MLS#: 328613
Tour with a local agent
Facts & features
Interior
Bedrooms & bathrooms
- Bedrooms: 3
- Bathrooms: 3
- Full bathrooms: 2
- 1/2 bathrooms: 1
Rooms
- Room types: Attic, Breakfast Area, Main Fl Master Bedroom, Unfinished Space
Heating
- Forced Air, Heat Pump, Electricity
Cooling
- Central Air, Heat Pump, Electricity
Appliances
- Included: Electric Cooktop, Cooktop, Dishwasher, Disposal, Microwave, Electric Water Heater
- Laundry: 1st Floor, Laundry Closet, Electric Dryer Hookup, Washer Hookup
Features
- Ceiling Fan(s), Cathedral Ceiling(s), Attic Stairs Pulldown, Ceiling - Smooth, Open Floorplan
- Flooring: Ceramic Tile, Laminate
- Basement: Unfinished,Basement
- Attic: Pull Down Stairs,Storage
- Has fireplace: No
Interior area
- Total interior livable area: 2,567 sqft
- Finished area above ground: 2,567
- Finished area below ground: 0
Property
Parking
- Total spaces: 2
- Parking features: 2 Car Attached, Garage Door Opener, Secured, Attached Garage
- Attached garage spaces: 2
- Has uncovered spaces: Yes
Features
- Levels: One
- Patio & porch: Deck, Screened
Lot
- Size: 0.57 Acres
- Features: Cul-De-Sac
Details
- Parcel number: 0642040101100
- Special conditions: None
Construction
Type & style
- Home type: SingleFamily
- Architectural style: Ranch
- Property subtype: Single Family Residence
Materials
- Vinyl Siding
- Foundation: Crawl Space
- Roof: Architectural
Condition
- New construction: No
- Year built: 1999
Utilities & green energy
- Sewer: Septic Tank
- Water: Public
Community & HOA
Community
- Features: None
- Security: Smoke Detector(s)
- Subdivision: Waters Edge
HOA
- Has HOA: No
Location
- Region: Taylors
Financial & listing details
- Price per square foot: $232/sqft
- Tax assessed value: $266,080
- Annual tax amount: $1,729
- Date on market: 9/10/2025
Estimated market value
$580,600
$552,000 - $610,000
$2,289/mo
Price history
Price history
| Date | Event | Price |
|---|---|---|
| 11/28/2025 | Price change | $589,900-0.9%$230/sqft |
Source: | ||
| 10/13/2025 | Price change | $595,000-1.7%$232/sqft |
Source: | ||
| 9/29/2025 | Price change | $605,000-2.4%$236/sqft |
Source: | ||
| 9/17/2025 | Price change | $620,000-1.6%$242/sqft |
Source: | ||
| 9/10/2025 | Listed for sale | $630,000-0.5%$245/sqft |
Source: | ||
Public tax history
Public tax history
| Year | Property taxes | Tax assessment |
|---|---|---|
| 2024 | $1,730 +2.5% | $261,980 |
| 2023 | $1,687 +28.8% | $261,980 |
| 2022 | $1,310 +1% | $261,980 |
Find assessor info on the county website
BuyAbility℠ payment
Est. payment
$3,312/mo
Principal & interest
$2871
Property taxes
$233
Home insurance
$208
Climate risks
Neighborhood: 29687
Nearby schools
GreatSchools rating
- 6/10Mountain View Elementary SchoolGrades: PK-5Distance: 1.9 mi
- 7/10Blue Ridge Middle SchoolGrades: 6-8Distance: 1.1 mi
- 6/10Blue Ridge High SchoolGrades: 9-12Distance: 2.3 mi
Schools provided by the listing agent
- Elementary: 10-Mountain View
- Middle: 8-Blue Ridge
- High: 8-Blue Ridge
Source: SAR. This data may not be complete. We recommend contacting the local school district to confirm school assignments for this home.
- Loading
- Loading
