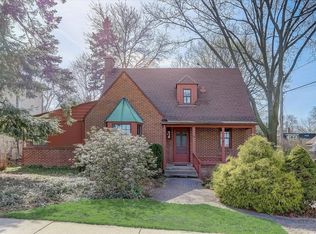Closed
$694,500
20 Grand Avenue, Madison, WI 53705
3beds
2,111sqft
Single Family Residence
Built in 1933
5,227.2 Square Feet Lot
$713,100 Zestimate®
$329/sqft
$3,387 Estimated rent
Home value
$713,100
$670,000 - $756,000
$3,387/mo
Zestimate® history
Loading...
Owner options
Explore your selling options
What's special
Step inside this enchanting 1930s Storybook Stone home and be greeted by arched doorways, original doors and hardware, gleaming hardwood floors, and charming built-in dining hutches. This Highland Park home features a cozy banquette dinette, perfect for morning coffee or casual meals. The spacious primary & 2nd bedroom features unique architectural angles. The third bedroom opens onto a private balcony overlooking the lush, partially fenced backyard. Outdoors, relax in your private oasis while enjoying pears, cherries, prunes, and grapes from your trees & garden. Room to grow with walk-up attic with two levels just waiting to be finished. Recent updates include newer roof, siding, and windows, offering peace of mind with vintage charm. Close to UW, stadium, bike trail, shops & restaurants.
Zillow last checked: 8 hours ago
Listing updated: July 25, 2025 at 08:11pm
Listed by:
Faith Morledge Pref:608-444-8330,
Restaino & Associates
Bought with:
Juli Stinson
Source: WIREX MLS,MLS#: 2000612 Originating MLS: South Central Wisconsin MLS
Originating MLS: South Central Wisconsin MLS
Facts & features
Interior
Bedrooms & bathrooms
- Bedrooms: 3
- Bathrooms: 2
- Full bathrooms: 1
- 1/2 bathrooms: 1
- Main level bedrooms: 1
Primary bedroom
- Level: Upper
- Area: 260
- Dimensions: 20 x 13
Bedroom 2
- Level: Main
- Area: 170
- Dimensions: 17 x 10
Bedroom 3
- Level: Upper
- Area: 156
- Dimensions: 13 x 12
Bathroom
- Features: At least 1 Tub, No Master Bedroom Bath
Dining room
- Level: Main
- Area: 168
- Dimensions: 14 x 12
Family room
- Level: Lower
- Area: 192
- Dimensions: 16 x 12
Kitchen
- Level: Main
- Area: 132
- Dimensions: 12 x 11
Living room
- Level: Main
- Area: 260
- Dimensions: 20 x 13
Heating
- Natural Gas, Radiant
Appliances
- Included: Range/Oven, Refrigerator, Dishwasher, Disposal, Window A/C, Washer, Dryer, Water Softener
Features
- Walk-In Closet(s), High Speed Internet, Pantry
- Flooring: Wood or Sim.Wood Floors
- Basement: Full,Partially Finished,Concrete
- Attic: Walk-up
Interior area
- Total structure area: 2,001
- Total interior livable area: 2,111 sqft
- Finished area above ground: 1,766
- Finished area below ground: 345
Property
Parking
- Total spaces: 1
- Parking features: 1 Car, Attached
- Attached garage spaces: 1
Features
- Levels: Two
- Stories: 2
- Patio & porch: Deck, Patio
Lot
- Size: 5,227 sqft
- Features: Sidewalks
Details
- Additional structures: Storage
- Parcel number: 070921126277
- Zoning: Res
- Special conditions: Arms Length
Construction
Type & style
- Home type: SingleFamily
- Architectural style: Tudor/Provincial
- Property subtype: Single Family Residence
Materials
- Vinyl Siding, Stone
Condition
- 21+ Years
- New construction: No
- Year built: 1933
Utilities & green energy
- Sewer: Public Sewer
- Water: Public
- Utilities for property: Cable Available
Community & neighborhood
Location
- Region: Madison
- Subdivision: Highland Park
- Municipality: Madison
Price history
| Date | Event | Price |
|---|---|---|
| 7/25/2025 | Sold | $694,500-0.6%$329/sqft |
Source: | ||
| 7/16/2025 | Pending sale | $699,000$331/sqft |
Source: | ||
| 6/25/2025 | Contingent | $699,000$331/sqft |
Source: | ||
| 6/18/2025 | Listed for sale | $699,000+111.8%$331/sqft |
Source: | ||
| 6/19/2006 | Sold | $330,000$156/sqft |
Source: Public Record Report a problem | ||
Public tax history
| Year | Property taxes | Tax assessment |
|---|---|---|
| 2024 | $12,675 +5.9% | $647,500 +9% |
| 2023 | $11,968 | $594,000 +11% |
| 2022 | -- | $535,100 +12% |
Find assessor info on the county website
Neighborhood: Regent
Nearby schools
GreatSchools rating
- 9/10Randall Elementary SchoolGrades: 3-5Distance: 0.7 mi
- 8/10Hamilton Middle SchoolGrades: 6-8Distance: 1.4 mi
- 9/10West High SchoolGrades: 9-12Distance: 0.3 mi
Schools provided by the listing agent
- Elementary: Franklin/Randall
- Middle: Hamilton
- High: West
- District: Madison
Source: WIREX MLS. This data may not be complete. We recommend contacting the local school district to confirm school assignments for this home.
Get pre-qualified for a loan
At Zillow Home Loans, we can pre-qualify you in as little as 5 minutes with no impact to your credit score.An equal housing lender. NMLS #10287.
Sell for more on Zillow
Get a Zillow Showcase℠ listing at no additional cost and you could sell for .
$713,100
2% more+$14,262
With Zillow Showcase(estimated)$727,362
