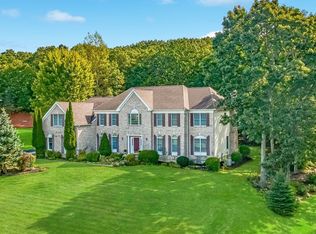Elegant brick front colonial w/mature landscaping & wooded, tranquil private yard. Sit on your back deck & enjoy the gardens. Enter this Spacious floor plan which flows smoothly from room to room via 2 storey foyer w/ gracious curved staircase. Living room & Dining room are flanked w/ classic architectural elements such as arched windows & crown moldings as well as hardwood floors & high ceilings. Abundance of natural light in the Large Kitchen: maple cabinets,corian counters, updated Stainless steel appliances including double oven. Family Room has cathedral ceilings, picture window & beautifully crafted custom bookshelves that surround the wood fireplace. Convenient mudroom/laundry room as you enter from garage w/ utility sink & exterior access. New carpets throughout & refinished hardwood floors. Master ensuite! Move right in before the new school year! Hopkinton has highly rated school system! Roof (approx 2009), New Shutters, Near commuter rail & Hopk State Park!
This property is off market, which means it's not currently listed for sale or rent on Zillow. This may be different from what's available on other websites or public sources.
