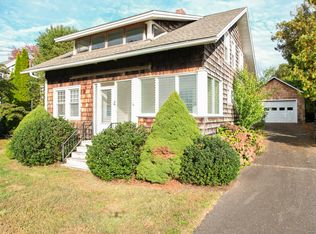Sold for $924,800
$924,800
20 Hammock Road, Clinton, CT 06413
3beds
1,957sqft
Single Family Residence
Built in 1944
0.6 Acres Lot
$943,500 Zestimate®
$473/sqft
$3,901 Estimated rent
Home value
$943,500
$896,000 - $1.00M
$3,901/mo
Zestimate® history
Loading...
Owner options
Explore your selling options
What's special
Welcome to this beautifully updated vintage cottage with water views, ideally situated between the Hammock River and Long Island Sound. Blending timeless charm with high-end upgrades, the heart of the home is a showpiece kitchen by Steve Hanford, featuring Brazilian cherry floors, exposed beams, wainscoting, Wolf 6-burner propane range with pot filler, Sub-Zero refrigerator, warming drawer, bar and prep sinks, and a separate bar refrigerator/freezer. Heated floors run through the kitchen and both baths. The finished, heated lower-level family room adds living space, while the luxurious primary bath boasts Rohl and Grohe fixtures, a jetted tub, and shower with four body sprays. Updates include new roof, windows with built-in screens, central air/vac, WiFi stereo, PEX plumbing, and an enclosed porch with heat & A/C. The walk-up attic, detached 2-car garage with workbench & cabinets, and carport provide ample storage. Outdoors, enjoy a composite deck, winterized hot tub, and weeping irrigation system for landscaped beds. A leased (transferable) 22k Generac generator ensures you're never without power. Water access is down the street (no direct backyard access). Modern comfort meets vintage charm-end your day with serene sunsets! This home has no beach association access. Water access located down the end of the street primarily to drop in a kayak or paddle board.
Zillow last checked: 8 hours ago
Listing updated: October 31, 2025 at 07:13am
Listed by:
White Door Team at Keller Williams Legacy Partners,
Chloe N. White 860-302-7717,
KW Legacy Partners 860-313-0700
Bought with:
Joyce M. Gibson, RES.0761582
Century 21 AllPoints Realty
Source: Smart MLS,MLS#: 24112259
Facts & features
Interior
Bedrooms & bathrooms
- Bedrooms: 3
- Bathrooms: 3
- Full bathrooms: 2
- 1/2 bathrooms: 1
Primary bedroom
- Features: Walk-In Closet(s), Hardwood Floor
- Level: Upper
Bedroom
- Features: Hardwood Floor
- Level: Upper
Bedroom
- Features: Hardwood Floor
- Level: Main
Dining room
- Features: Built-in Features, Hardwood Floor
- Level: Main
Kitchen
- Features: Remodeled, Granite Counters, Wet Bar, Pantry, Hardwood Floor, Tile Floor
- Level: Main
Living room
- Features: Gas Log Fireplace, Hardwood Floor
- Level: Main
Office
- Level: Upper
Sun room
- Features: Tile Floor
- Level: Main
Heating
- Hot Water, Oil, Propane
Cooling
- Central Air
Appliances
- Included: Gas Cooktop, Oven, Convection Oven, Microwave, Range Hood, Refrigerator, Subzero, Ice Maker, Dishwasher, Washer, Dryer, Water Heater
- Laundry: Lower Level
Features
- Wired for Data, Central Vacuum, Sound System
- Doors: Storm Door(s)
- Windows: Thermopane Windows
- Basement: Full,Heated,Cooled,Partially Finished
- Attic: Crawl Space,Storage,Floored,Walk-up
- Number of fireplaces: 1
- Fireplace features: Insert
Interior area
- Total structure area: 1,957
- Total interior livable area: 1,957 sqft
- Finished area above ground: 1,957
Property
Parking
- Total spaces: 8
- Parking features: Carport, Detached, Covered, Paved, Driveway, Garage Door Opener, Private
- Garage spaces: 3
- Has carport: Yes
- Has uncovered spaces: Yes
Features
- Patio & porch: Deck
- Exterior features: Rain Gutters
- Spa features: Heated
- Has view: Yes
- View description: Water
- Has water view: Yes
- Water view: Water
- Waterfront features: Waterfront, Walk to Water, Water Community
Lot
- Size: 0.60 Acres
- Features: Landscaped
Details
- Parcel number: 948272
- Zoning: R-10
- Other equipment: Generator, Entertainment System
Construction
Type & style
- Home type: SingleFamily
- Architectural style: Cape Cod
- Property subtype: Single Family Residence
Materials
- Shake Siding, Cedar
- Foundation: Concrete Perimeter, Stone
- Roof: Asphalt
Condition
- New construction: No
- Year built: 1944
Utilities & green energy
- Sewer: Septic Tank
- Water: Public
Green energy
- Energy efficient items: Doors, Windows
Community & neighborhood
Security
- Security features: Security System
Community
- Community features: Shopping/Mall
Location
- Region: Clinton
- Subdivision: Ridgewood
Price history
| Date | Event | Price |
|---|---|---|
| 10/31/2025 | Sold | $924,800+2.8%$473/sqft |
Source: | ||
| 8/13/2025 | Pending sale | $899,900$460/sqft |
Source: | ||
| 8/8/2025 | Listed for sale | $899,900+339%$460/sqft |
Source: | ||
| 4/7/1999 | Sold | $205,000$105/sqft |
Source: Public Record Report a problem | ||
Public tax history
| Year | Property taxes | Tax assessment |
|---|---|---|
| 2025 | $12,298 +2.9% | $394,913 |
| 2024 | $11,950 +1.4% | $394,913 |
| 2023 | $11,780 | $394,913 |
Find assessor info on the county website
Neighborhood: 06413
Nearby schools
GreatSchools rating
- 7/10Jared Eliot SchoolGrades: 5-8Distance: 2.6 mi
- 7/10The Morgan SchoolGrades: 9-12Distance: 3 mi
- 7/10Lewin G. Joel Jr. SchoolGrades: PK-4Distance: 3.1 mi
Schools provided by the listing agent
- Elementary: Abraham Pierson
- Middle: Jared Eliot
- High: Morgan
Source: Smart MLS. This data may not be complete. We recommend contacting the local school district to confirm school assignments for this home.
Get pre-qualified for a loan
At Zillow Home Loans, we can pre-qualify you in as little as 5 minutes with no impact to your credit score.An equal housing lender. NMLS #10287.
Sell for more on Zillow
Get a Zillow Showcase℠ listing at no additional cost and you could sell for .
$943,500
2% more+$18,870
With Zillow Showcase(estimated)$962,370
