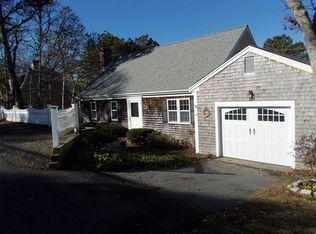Sold for $1,975,000 on 10/08/25
$1,975,000
20 Hardings Beach Road, Chatham, MA 02633
4beds
2,770sqft
Single Family Residence
Built in 1970
0.67 Acres Lot
$1,997,300 Zestimate®
$713/sqft
$5,003 Estimated rent
Home value
$1,997,300
$1.84M - $2.18M
$5,003/mo
Zestimate® history
Loading...
Owner options
Explore your selling options
What's special
In a coveted Harding's Beach location, this fully renovated Chatham home offers sweeping views of the Sulphur Springs tidal marsh, a spacious yard, and direct sidewalk access to Hardings Beach. Designed for effortless coastal living, the three-level layout features four bedrooms, three and a half baths, and two private primary suites, each with its own en-suite bath. The open-concept main level includes a sun-filled living room, primary suite with spa-like bath, a beautifully updated kitchen with breakfast bar, and a dining area that flows to an expansive deck overlooking the lawn and marsh. The second level offers two additional marshview bedrooms. while the lower level provides a second living/game room and bedroom. Outdoors, there is a large gently sloping yard with outdoor shower. iThe residence has been completely redone and is equipped with all the modern amenities --and has a supurb rental history and pool potential.
Zillow last checked: 8 hours ago
Listing updated: October 08, 2025 at 02:05pm
Listed by:
Chris Rhinesmith 617-967-0987,
Compass Massachusetts, LLC
Bought with:
Timothy E Driscoll, 9087256
Coldwell Banker Realty
Source: CCIMLS,MLS#: 22503967
Facts & features
Interior
Bedrooms & bathrooms
- Bedrooms: 4
- Bathrooms: 4
- Full bathrooms: 3
- 1/2 bathrooms: 1
- Main level bathrooms: 2
Primary bedroom
- Features: View
- Level: First
Bedroom 2
- Description: Flooring: Wood
- Features: View, Shared Full Bath
- Level: Second
Bedroom 3
- Description: Flooring: Wood
- Features: View, Shared Full Bath
- Level: Second
Bedroom 4
- Description: Flooring: Laminate
- Features: Private Full Bath
- Level: Basement
Primary bathroom
- Features: Private Full Bath
Dining room
- Description: Flooring: Wood,Door(s): Sliding
- Features: View
- Level: First
Kitchen
- Description: Countertop(s): Granite
- Features: Recessed Lighting
- Level: First
Living room
- Description: Flooring: Wood
- Features: View, Living Room
- Level: First
Heating
- Hot Water
Cooling
- Central Air
Appliances
- Included: Gas Water Heater
- Laundry: Laundry Room, In Basement
Features
- Mud Room
- Flooring: Wood, Laminate
- Doors: Sliding Doors
- Basement: Finished,Interior Entry
- Number of fireplaces: 1
Interior area
- Total structure area: 2,770
- Total interior livable area: 2,770 sqft
Property
Features
- Stories: 3
- Patio & porch: Deck
- Exterior features: Outdoor Shower
- Has view: Yes
Lot
- Size: 0.67 Acres
- Features: Bike Path, Shopping, South of Route 28
Details
- Parcel number: 9C461B
- Zoning: R20
- Special conditions: None
Construction
Type & style
- Home type: SingleFamily
- Architectural style: Cape Cod
- Property subtype: Single Family Residence
Materials
- Shingle Siding
- Foundation: Concrete Perimeter
- Roof: Asphalt, Pitched
Condition
- Updated/Remodeled, Actual
- New construction: No
- Year built: 1970
- Major remodel year: 2021
Utilities & green energy
- Sewer: Septic Tank
Community & neighborhood
Location
- Region: Chatham
Other
Other facts
- Listing terms: Cash
- Road surface type: Paved
Price history
| Date | Event | Price |
|---|---|---|
| 10/8/2025 | Sold | $1,975,000-1%$713/sqft |
Source: | ||
| 9/15/2025 | Pending sale | $1,995,000$720/sqft |
Source: | ||
| 8/15/2025 | Listed for sale | $1,995,000+191.2%$720/sqft |
Source: | ||
| 6/15/2017 | Sold | $685,000-6.2%$247/sqft |
Source: | ||
| 5/16/2017 | Pending sale | $729,900$264/sqft |
Source: Chatham Properties Group #21609599 Report a problem | ||
Public tax history
| Year | Property taxes | Tax assessment |
|---|---|---|
| 2025 | $4,609 +3% | $1,328,300 +6% |
| 2024 | $4,476 +4.6% | $1,253,700 +13.7% |
| 2023 | $4,278 +1.1% | $1,102,700 +20.4% |
Find assessor info on the county website
Neighborhood: 02633
Nearby schools
GreatSchools rating
- 7/10Monomoy Regional Middle SchoolGrades: 5-7Distance: 1 mi
- 5/10Monomoy Regional High SchoolGrades: 8-12Distance: 4.1 mi
- 7/10Chatham Elementary SchoolGrades: K-4Distance: 1.7 mi
Schools provided by the listing agent
- District: Monomoy
Source: CCIMLS. This data may not be complete. We recommend contacting the local school district to confirm school assignments for this home.

Get pre-qualified for a loan
At Zillow Home Loans, we can pre-qualify you in as little as 5 minutes with no impact to your credit score.An equal housing lender. NMLS #10287.
Sell for more on Zillow
Get a free Zillow Showcase℠ listing and you could sell for .
$1,997,300
2% more+ $39,946
With Zillow Showcase(estimated)
$2,037,246