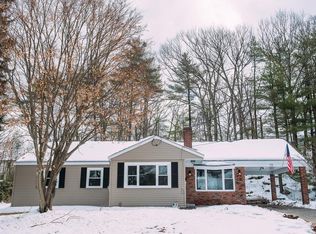Sold for $605,000 on 07/25/25
$605,000
20 Harriman Rd, Hudson, MA 01749
3beds
1,806sqft
Single Family Residence
Built in 1958
0.36 Square Feet Lot
$596,700 Zestimate®
$335/sqft
$3,521 Estimated rent
Home value
$596,700
$555,000 - $644,000
$3,521/mo
Zestimate® history
Loading...
Owner options
Explore your selling options
What's special
This is the one you have been waiting for! Beautifully updated 3 bedroom ranch located in the coveted Brigham Hill Estates neighborhood. Special features include; spacious living area w/ slider to back deck & yard. Fireplaced dining area open to the cabinet packed kitchen w/ granite countertops, tile floor, stainless steel appliances & skylight. Updated full bath w/ skylight & lots of storage space and three nice sized bedrooms are on the first floor. Lower level is a finished walk-out basement, bonus room, laundry room & updated 1/2 bath. Large level fenced-in backyard with shed & firepit. Open concept floor plan, central air, irrigation system. bright & light home. (2021) Updated electrical to 200 AMP service. (2021) New 5' wrought iron fencing enclosing the backyard with two 4' gates. (2021) Replaced the 2 skylights in the kitchen & bath. All this & more located close to major routes, a quick stroll to schools, shopping & amazing restaurants.
Zillow last checked: 8 hours ago
Listing updated: July 25, 2025 at 01:32pm
Listed by:
Kristen Foster 978-618-3154,
William Raveis R.E. & Home Services 978-443-0334
Bought with:
Paul Rocha
Wheel House Real Estate
Source: MLS PIN,MLS#: 73393388
Facts & features
Interior
Bedrooms & bathrooms
- Bedrooms: 3
- Bathrooms: 2
- Full bathrooms: 1
- 1/2 bathrooms: 1
Primary bedroom
- Features: Ceiling Fan(s), Closet, Flooring - Hardwood
- Level: First
- Area: 130
- Dimensions: 13 x 10
Bedroom 2
- Features: Ceiling Fan(s), Closet, Flooring - Hardwood
- Level: First
- Area: 140
- Dimensions: 14 x 10
Bedroom 3
- Features: Cathedral Ceiling(s), Closet, Flooring - Hardwood
- Level: First
- Area: 100
- Dimensions: 10 x 10
Bathroom 1
- Features: Bathroom - Full, Bathroom - Tiled With Tub & Shower, Skylight, Flooring - Stone/Ceramic Tile, Countertops - Stone/Granite/Solid
- Level: First
Bathroom 2
- Features: Bathroom - Half, Remodeled
- Level: Basement
Dining room
- Features: Flooring - Hardwood, Recessed Lighting
- Level: First
- Area: 216
- Dimensions: 18 x 12
Family room
- Features: Closet, Flooring - Wall to Wall Carpet, Recessed Lighting
- Level: Basement
- Area: 228
- Dimensions: 19 x 12
Kitchen
- Features: Skylight, Flooring - Stone/Ceramic Tile, Countertops - Stone/Granite/Solid, Recessed Lighting, Stainless Steel Appliances
- Level: First
- Area: 169
- Dimensions: 13 x 13
Living room
- Features: Flooring - Hardwood, Recessed Lighting
- Level: First
- Area: 288
- Dimensions: 24 x 12
Heating
- Forced Air
Cooling
- Central Air
Appliances
- Laundry: Closet - Walk-in, In Basement
Features
- Recessed Lighting, Storage, Bonus Room
- Flooring: Tile, Carpet, Hardwood, Flooring - Wall to Wall Carpet
- Basement: Partially Finished,Walk-Out Access,Radon Remediation System
- Number of fireplaces: 1
- Fireplace features: Dining Room
Interior area
- Total structure area: 1,806
- Total interior livable area: 1,806 sqft
- Finished area above ground: 1,288
- Finished area below ground: 518
Property
Parking
- Total spaces: 6
- Parking features: Paved Drive, Off Street, Paved
- Uncovered spaces: 6
Features
- Patio & porch: Porch, Deck, Deck - Composite
- Exterior features: Porch, Deck, Deck - Composite, Rain Gutters, Storage, Sprinkler System, Fenced Yard
- Fencing: Fenced/Enclosed,Fenced
Lot
- Size: 0.36 sqft
- Features: Level
Details
- Parcel number: 542918
- Zoning: SFR
Construction
Type & style
- Home type: SingleFamily
- Architectural style: Ranch
- Property subtype: Single Family Residence
Materials
- Frame
- Foundation: Concrete Perimeter
- Roof: Shingle
Condition
- Year built: 1958
Utilities & green energy
- Electric: Circuit Breakers, 200+ Amp Service
- Sewer: Public Sewer
- Water: Public
Community & neighborhood
Community
- Community features: Shopping, Tennis Court(s), Park, Walk/Jog Trails, Golf, Medical Facility, Laundromat, Bike Path, Conservation Area, Highway Access, House of Worship, Public School
Location
- Region: Hudson
- Subdivision: Brigham Hill Estates
Price history
| Date | Event | Price |
|---|---|---|
| 7/25/2025 | Sold | $605,000+10%$335/sqft |
Source: MLS PIN #73393388 Report a problem | ||
| 6/24/2025 | Contingent | $550,000$305/sqft |
Source: MLS PIN #73393388 Report a problem | ||
| 6/19/2025 | Listed for sale | $550,000+42.9%$305/sqft |
Source: MLS PIN #73393388 Report a problem | ||
| 12/26/2017 | Sold | $385,000+10%$213/sqft |
Source: Public Record Report a problem | ||
| 10/26/2017 | Pending sale | $350,000$194/sqft |
Source: North Central #72246747 Report a problem | ||
Public tax history
| Year | Property taxes | Tax assessment |
|---|---|---|
| 2025 | $6,596 +4.6% | $475,200 +5.5% |
| 2024 | $6,306 +9.5% | $450,400 +14.2% |
| 2023 | $5,757 +4.8% | $394,300 +13.9% |
Find assessor info on the county website
Neighborhood: 01749
Nearby schools
GreatSchools rating
- 3/10C.A. Farley Elementary SchoolGrades: PK-4Distance: 1.5 mi
- 4/10Hudson High SchoolGrades: 8-12Distance: 0.3 mi
- 6/10David J. Quinn Middle SchoolGrades: 5-7Distance: 1.8 mi
Schools provided by the listing agent
- High: Hudson High
Source: MLS PIN. This data may not be complete. We recommend contacting the local school district to confirm school assignments for this home.
Get a cash offer in 3 minutes
Find out how much your home could sell for in as little as 3 minutes with a no-obligation cash offer.
Estimated market value
$596,700
Get a cash offer in 3 minutes
Find out how much your home could sell for in as little as 3 minutes with a no-obligation cash offer.
Estimated market value
$596,700
