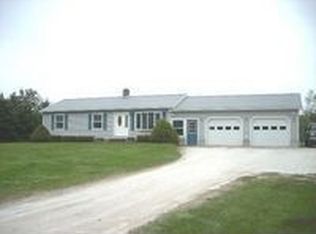Sold for $339,900
$339,900
20 Hawley Rd, Savoy, MA 01256
3beds
1,100sqft
Single Family Residence
Built in 1972
4.5 Acres Lot
$352,200 Zestimate®
$309/sqft
$2,444 Estimated rent
Home value
$352,200
$306,000 - $405,000
$2,444/mo
Zestimate® history
Loading...
Owner options
Explore your selling options
What's special
Brand NEW Septic starting install October . Country living at its best in this ranch style home offering comfort and style. This home offers 3 bedrooms on the first-floor level. Large living room and open flow kitchen with new stainless-steel appliances and quartz counters. Wide plank pine flooring flows throughout the common space offering a country comfort to this adorable space. Common bathroom offers a tiled shower and double vanity. Lower level hosts over 500 sq ft of heated finished space for rec room, family room, or game room. Also located on the lower level is the utility room, and laundry room. Boiler is a new high efficiency, propane fueled. Over 4 acres and large 3 bay garage complete this package.
Zillow last checked: 8 hours ago
Listing updated: November 22, 2024 at 01:24pm
Listed by:
Jason Nocher 413-442-0200,
NOCHER REALTY,
Sara Bresett 413-884-5368,
NOCHER REALTY
Bought with:
Jessica L. Rizzo, 9577923
LAMACCHIA REALTY, INC
Source: BCMLS,MLS#: 244224
Facts & features
Interior
Bedrooms & bathrooms
- Bedrooms: 3
- Bathrooms: 1
- Full bathrooms: 1
Primary bedroom
- Level: First
Bedroom 2
- Level: First
Bedroom 3
- Level: First
- Area: 104.95 Square Feet
- Dimensions: 10.16x10.33
Full bathroom
- Level: First
- Area: 57.48 Square Feet
- Dimensions: 9.58x6.00
Family room
- Level: Basement
- Area: 375 Square Feet
- Dimensions: 15.00x25.00
Kitchen
- Description: Quartz, Stainless Appliances
- Level: First
Laundry
- Level: Basement
- Area: 70 Square Feet
- Dimensions: 7.00x10.00
Living room
- Level: First
Heating
- Propane, Wood, Boiler, Hot Water
Appliances
- Included: Dishwasher, Range, Refrigerator
Features
- Flooring: Ceramic Tile, Laminate, Wood
- Windows: Insulated Windows, Bay/Bow Window
- Basement: Interior Entry,Full,Partially Finished
Interior area
- Total structure area: 1,100
- Total interior livable area: 1,100 sqft
Property
Parking
- Total spaces: 3
- Parking features: Garaged & Off-Street
- Garage spaces: 3
- Details: Garaged & Off-Street
Accessibility
- Accessibility features: Accessible Bedroom, Accessible Full Bath
Features
- Patio & porch: Deck
- Exterior features: Lighting
- Has view: Yes
- View description: Hill/Mountain
Lot
- Size: 4.50 Acres
Details
- Additional structures: Outbuilding
- Parcel number: SAVOM412L650
- Zoning description: Residential
Construction
Type & style
- Home type: SingleFamily
- Architectural style: Ranch
- Property subtype: Single Family Residence
Materials
- Roof: Asphalt Shingles,Fiberglass
Condition
- Updated/Remodeled
- Year built: 1972
Utilities & green energy
- Electric: 100 Amp Service
- Sewer: Private Sewer
- Water: Private, Well
Community & neighborhood
Location
- Region: Savoy
Price history
| Date | Event | Price |
|---|---|---|
| 11/22/2024 | Sold | $339,900$309/sqft |
Source: | ||
| 10/4/2024 | Pending sale | $339,900$309/sqft |
Source: | ||
| 9/24/2024 | Price change | $339,900-2.9%$309/sqft |
Source: | ||
| 8/31/2024 | Listed for sale | $349,900$318/sqft |
Source: | ||
| 8/22/2024 | Pending sale | $349,900$318/sqft |
Source: | ||
Public tax history
| Year | Property taxes | Tax assessment |
|---|---|---|
| 2025 | $3,083 +19% | $185,500 -5.2% |
| 2024 | $2,590 +0.5% | $195,600 +3.9% |
| 2023 | $2,576 +5.3% | $188,200 +10.8% |
Find assessor info on the county website
Neighborhood: 01256
Nearby schools
GreatSchools rating
- NASavoy Elementary SchoolGrades: PK-6Distance: 0.1 mi
- 4/10Hoosac Valley Middle SchoolGrades: 4-7Distance: 6.4 mi
- 3/10Hoosac Valley High SchoolGrades: 8-12Distance: 6.4 mi
Schools provided by the listing agent
- Elementary: Savoy
- Middle: Adams Memorial
- High: Hoosac Valley Middle & High School
Source: BCMLS. This data may not be complete. We recommend contacting the local school district to confirm school assignments for this home.
Get pre-qualified for a loan
At Zillow Home Loans, we can pre-qualify you in as little as 5 minutes with no impact to your credit score.An equal housing lender. NMLS #10287.
