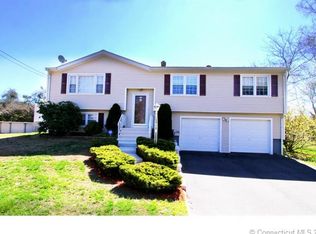Pristine 3/4 bedroom, 3 bath 2,482 square foot home includes an interior elevator and an open floor plan with hardwood flooring on the main level. This meticulously maintained home lends itself well to entertaining. The 1,762 SF main level features a spacious L-shaped Living Room/Dining Room, a nicely designed Eat-in kitchen features corian counter-tops, includes appliances, and has access to a pretty screened porch with skylights. A recently added king size Master Bedroom includes a custom walk-in closet and a spa inspired bath with custom tile shower, and double sinks. A second Master bedroom has great closet space and full bath. A main level laundry room was converted from the 4th bedroom and could be reverted back to a 4th bedroom. An expansive 720 SF lower level Family Room showcases a floor to ceiling stone fireplace and could be an ideal teen or in-law suite. New cedar impressions vinyl siding, windows, roof with lightning rods, and water heater. Central air, solar powered house, Culligan reverse osmosis water system, in-ground sprinkler, and generator. Three car garage. A beautiful resort-like yard showcases a fabulous in-ground heated pool with 2 spot lights to accommodate evening swims. Truly a turn key, one of a kind home!
This property is off market, which means it's not currently listed for sale or rent on Zillow. This may be different from what's available on other websites or public sources.
