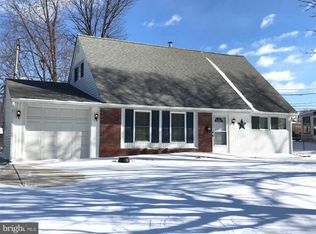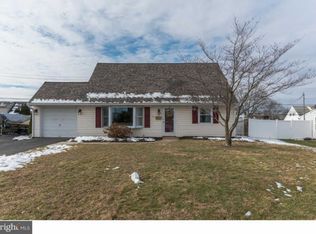Tastefully finished best describes this four bedroom home. Upon entry you are welcomed into a bright living room with endless solid bamboo wood floors that carry throughout the home. The kitchen is at the center, featuring an abundance of cabinets & granite countertops, custom tilework, heated granite floors and accent lighting to highlight this beautiful space. Open to the family room this floor plan just flows with convenience and lifestyle. The main floor is complete with an oversized laundry room - yes the kind you want to brag about. Additionally, there is a sunroom to provide more living space. Two bedrooms and a remodeled full bath finish the first floor level. Upstairs you will find two more bedrooms, both featuring pocket doors for practical function and the main bedroom featuring dual closets. Plus, another remodeled full bath with heated travertine floors. Other custom keynotes found throughout include: recessed lighting, big front Anderson window with warranty, new above ground oil tank and a double wide concrete driveway. All this and a fenced in yard! This is the one you have been waiting for. Perfect for the discerning Buyer.
This property is off market, which means it's not currently listed for sale or rent on Zillow. This may be different from what's available on other websites or public sources.

