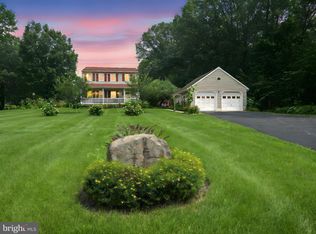Sold for $348,900
$348,900
20 Heffner Rd, Fleetwood, PA 19522
3beds
--sqft
Single Family Residence
Built in 1890
2.18 Acres Lot
$-- Zestimate®
$--/sqft
$2,195 Estimated rent
Home value
Not available
Estimated sales range
Not available
$2,195/mo
Zestimate® history
Loading...
Owner options
Explore your selling options
What's special
Do you want to live in the country? FRESHLY PAINTED! This 2 1/2 story stone and frame farmhouse is waiting for you. In addition to the main farmhouse there is a separate building that was formerly a Veterinarian Cat Hospital and an apartment. There is a large stone and frame bank barn to give you space for all of your hobbies. Many original features are waiting for your personal touches.
Zillow last checked: 9 hours ago
Listing updated: November 14, 2025 at 05:28pm
Listed by:
Jeffrey Sicher 610-683-5333,
Realty One Group Exclusive
Bought with:
Cj Levan, RS317596
United Real Estate Strive 212
Source: Bright MLS,MLS#: PABK2059586
Facts & features
Interior
Bedrooms & bathrooms
- Bedrooms: 3
- Bathrooms: 2
- Full bathrooms: 2
- Main level bathrooms: 1
Bedroom 1
- Features: Flooring - Wood
- Level: Upper
- Area: 180 Square Feet
- Dimensions: 18 x 10
Bedroom 2
- Level: Upper
- Area: 143 Square Feet
- Dimensions: 13 x 11
Bedroom 3
- Level: Upper
- Area: 143 Square Feet
- Dimensions: 13 x 11
Bathroom 1
- Features: Bathroom - Stall Shower
- Level: Upper
- Area: 42 Square Feet
- Dimensions: 7 x 6
Dining room
- Features: Flooring - Vinyl
- Level: Main
- Area: 180 Square Feet
- Dimensions: 15 x 12
Kitchen
- Features: Dining Area, Double Sink, Flooring - Vinyl, Kitchen - Country
- Level: Main
- Area: 324 Square Feet
- Dimensions: 27 x 12
Living room
- Features: Flooring - Wood
- Level: Main
- Area: 180 Square Feet
- Dimensions: 18 x 10
Heating
- Baseboard, Oil
Cooling
- None
Appliances
- Included: Oven/Range - Gas, Electric Water Heater
- Laundry: Main Level
Features
- Attic, Dining Area, Floor Plan - Traditional, Eat-in Kitchen, Kitchen - Country
- Flooring: Vinyl, Wood
- Basement: Partial
- Has fireplace: No
Interior area
- Total structure area: 0
- Finished area above ground: 0
- Finished area below ground: 0
Property
Parking
- Parking features: Driveway, Off Site, Parking Lot
- Has uncovered spaces: Yes
Accessibility
- Accessibility features: None
Features
- Levels: Two and One Half
- Stories: 2
- Patio & porch: Porch
- Pool features: None
Lot
- Size: 2.18 Acres
- Features: Rural
Details
- Additional structures: Above Grade, Below Grade, Outbuilding
- Parcel number: 72545101289658
- Zoning: RURAL CONSERVATION
- Special conditions: Standard
Construction
Type & style
- Home type: SingleFamily
- Architectural style: Farmhouse/National Folk
- Property subtype: Single Family Residence
Materials
- Stone, Frame
- Foundation: Stone
- Roof: Asphalt
Condition
- Average
- New construction: No
- Year built: 1890
Utilities & green energy
- Electric: Circuit Breakers
- Sewer: On Site Septic
- Water: Well
Community & neighborhood
Location
- Region: Fleetwood
- Subdivision: None Available
- Municipality: RICHMOND TWP
Other
Other facts
- Listing agreement: Exclusive Right To Sell
- Listing terms: Cash,Conventional
- Ownership: Fee Simple
Price history
| Date | Event | Price |
|---|---|---|
| 11/14/2025 | Sold | $348,900-9.4% |
Source: | ||
| 10/19/2025 | Pending sale | $385,000 |
Source: | ||
| 10/17/2025 | Price change | $385,000-6.1% |
Source: | ||
| 9/29/2025 | Pending sale | $410,000 |
Source: | ||
| 7/14/2025 | Listed for sale | $410,000 |
Source: | ||
Public tax history
Tax history is unavailable.
Neighborhood: 19522
Nearby schools
GreatSchools rating
- 7/10Fleetwood Middle SchoolGrades: 5-8Distance: 3.3 mi
- 7/10Fleetwood Senior High SchoolGrades: 9-12Distance: 3.6 mi
- NARichmond El SchoolGrades: K-4Distance: 4 mi
Schools provided by the listing agent
- District: Fleetwood Area
Source: Bright MLS. This data may not be complete. We recommend contacting the local school district to confirm school assignments for this home.

Get pre-qualified for a loan
At Zillow Home Loans, we can pre-qualify you in as little as 5 minutes with no impact to your credit score.An equal housing lender. NMLS #10287.
