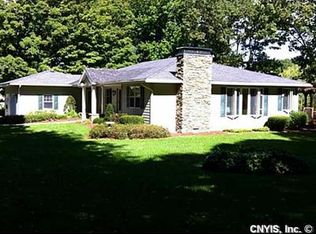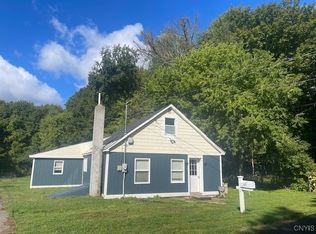Closed
$422,500
20 Hickory Grove Rd, Fulton, NY 13069
4beds
2,471sqft
Single Family Residence
Built in 1968
1.81 Acres Lot
$437,500 Zestimate®
$171/sqft
$2,711 Estimated rent
Home value
$437,500
$245,000 - $783,000
$2,711/mo
Zestimate® history
Loading...
Owner options
Explore your selling options
What's special
SELLER IS REQUESTING BEST AND FINAL OFFERS FROM ALL PARTIES BY TUESDAY 7/1/25 at NOON. Incredible opportunity to own a beautiful 4 bedroom, 3 full bathroom, 2,471 sq ft waterfront ranch home, situated phenomenally on a scenic 1.81 acre lot along the Oswego River, with plenty of seclusion and privacy. Home is set at dead end of Hickory Grove Rd Spur, featuring heated in-ground pool and deck with hot tub, overlooking your own back yard oasis. Dock and boat hoist at water allow you to enjoy boating throughout the season, without having to pull your boat in and out with a trailer after each excursion, giving you more time to enjoy the water. Formal dining room sits open to spacious living room centered on gas fireplace, with wall of windows in both living room and dining room, showcasing the beautiful setting and view of the Oswego River. Patio door from dining room leads to beautiful tiered back deck with new composite decking on lower tier (brand new composite decking delivered for upper tier, which Seller will leave for Buyer). Primary suite with tastefully remodeled primary bedroom bathroom. Kitchen offers plenty of cabinet and counter space, plus eat-in area. 5 garage spaces, including 3 garage spaces at driveway level, plus additional 2 spaces around back of home, provide all the space you need to keep from brushing snow off your cars in the winter mornings, plus plenty of additional room for storage of tools and equipment. Outstanding sizable laundry room with sink, doubles as mudroom/entry from garage. Possibility of 5th bedroom if desired or needed, with room currently used as an office. Full walk-out basement with wood burning fireplace gives potential to finish into additional living space. Location makes for very manageable commute to Syracuse or Oswego. Short drive to all the conveniences of the Town of Clay as well. Don't miss out on this opportunity to own a beautiful ranch home so magnificently and uniquely set along the Oswego River. Seller is requesting best and final offers from all parties by Tuesday 7/1/25 at noon.
Zillow last checked: 8 hours ago
Listing updated: September 02, 2025 at 05:00pm
Listed by:
Patrick D Haggerty 315-652-1165,
Century 21 Leah's Signature
Bought with:
Brendan Benson, 10301213801
Fitzgibbons Real Estate
Source: NYSAMLSs,MLS#: S1617290 Originating MLS: Syracuse
Originating MLS: Syracuse
Facts & features
Interior
Bedrooms & bathrooms
- Bedrooms: 4
- Bathrooms: 3
- Full bathrooms: 3
- Main level bathrooms: 3
- Main level bedrooms: 4
Heating
- Gas, Zoned, Baseboard, Hot Water
Cooling
- Zoned
Appliances
- Included: Dryer, Dishwasher, Electric Oven, Electric Range, Gas Water Heater, Refrigerator, Washer
- Laundry: Main Level
Features
- Ceiling Fan(s), Cathedral Ceiling(s), Separate/Formal Dining Room, Entrance Foyer, Eat-in Kitchen, Other, See Remarks, Solid Surface Counters, Bedroom on Main Level, Convertible Bedroom, Bath in Primary Bedroom, Main Level Primary, Primary Suite
- Flooring: Carpet, Hardwood, Laminate, Tile, Varies, Vinyl
- Basement: Full,Walk-Out Access
- Number of fireplaces: 2
Interior area
- Total structure area: 2,471
- Total interior livable area: 2,471 sqft
Property
Parking
- Total spaces: 5
- Parking features: Attached, Electricity, Garage, Garage Door Opener, Other
- Attached garage spaces: 5
Features
- Levels: One
- Stories: 1
- Patio & porch: Deck, Open, Porch
- Exterior features: Blacktop Driveway, Deck, Fence, Hot Tub/Spa, Pool, Private Yard, See Remarks, Propane Tank - Leased
- Pool features: In Ground
- Has spa: Yes
- Fencing: Partial
- Waterfront features: Beach Access, Boat Ramp/Lift Access, Dock Access, River Access, Stream
- Body of water: Oswego River
- Frontage length: 255
Lot
- Size: 1.81 Acres
- Dimensions: 50 x 242
- Features: Irregular Lot, Residential Lot, Secluded
Details
- Additional structures: Shed(s), Storage
- Parcel number: 35360020101100010020000000
- Special conditions: Standard
Construction
Type & style
- Home type: SingleFamily
- Architectural style: Ranch
- Property subtype: Single Family Residence
Materials
- Blown-In Insulation, Vinyl Siding, Copper Plumbing
- Foundation: Block
Condition
- Resale
- Year built: 1968
Utilities & green energy
- Electric: Circuit Breakers
- Sewer: Septic Tank
- Water: Well
- Utilities for property: High Speed Internet Available
Community & neighborhood
Location
- Region: Fulton
- Subdivision: Minetto County
Other
Other facts
- Listing terms: Cash,Conventional,FHA,USDA Loan,VA Loan
Price history
| Date | Event | Price |
|---|---|---|
| 8/28/2025 | Sold | $422,500+20.7%$171/sqft |
Source: | ||
| 7/1/2025 | Pending sale | $349,900$142/sqft |
Source: | ||
| 6/26/2025 | Listed for sale | $349,900-6.7%$142/sqft |
Source: | ||
| 10/24/2023 | Sold | $375,000-6%$152/sqft |
Source: | ||
| 9/18/2023 | Pending sale | $399,000$161/sqft |
Source: | ||
Public tax history
| Year | Property taxes | Tax assessment |
|---|---|---|
| 2024 | -- | $260,000 |
| 2023 | -- | $260,000 |
| 2022 | -- | $260,000 |
Find assessor info on the county website
Neighborhood: 13069
Nearby schools
GreatSchools rating
- 3/10Granby Elementary SchoolGrades: PK-6Distance: 3 mi
- 3/10Fulton Junior High SchoolGrades: 7-8Distance: 5.2 mi
- 4/10G Ray Bodley High SchoolGrades: 9-12Distance: 4.7 mi
Schools provided by the listing agent
- District: Fulton
Source: NYSAMLSs. This data may not be complete. We recommend contacting the local school district to confirm school assignments for this home.

