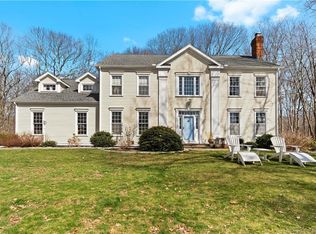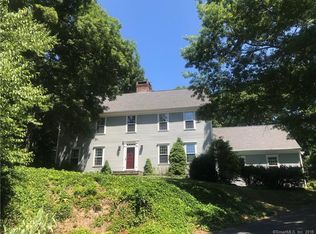Sold for $901,000 on 06/23/23
$901,000
20 Hidden Springs Road, Madison, CT 06443
5beds
4,881sqft
Single Family Residence
Built in 1988
1.34 Acres Lot
$1,065,300 Zestimate®
$185/sqft
$6,063 Estimated rent
Home value
$1,065,300
$1.00M - $1.14M
$6,063/mo
Zestimate® history
Loading...
Owner options
Explore your selling options
What's special
Looking for a home that feels both intimate and expansive at the same time? One with a well thought out floor plan and use of the square footage? Book your showing today for this stunner of a Madison Colonial located just 10 minutes from downtown. The 1st floor features an oversized chef's kitchen with endless counter space, high end appliances and a stunning wood burning stone fireplace. The family and living rooms are separated by French doors offering an open concept floor plan and also privacy when needed. Both of these rooms feature sliders to the expansive, private back deck. The living room is also highlighted by a gas fireplace. The formal dining room features custom cabinetry and great light. The 1st floor office is a fabulous work from home space and will serve all your needs from a conference call to a place to finish that homework assignment. Upstairs you’ll find 4 well sized bedrooms and tremendous natural light. The lower level offers an additional 1,400 square feet and is highlighted by the home gym and open floor plan making it a great playroom or entertainment space. Over the garage you’ll find a beautifully redone in-law or guest space completed with a kitchen, the 3rd full bath and the 5th bedroom. The property is professionally landscaped with a fenced in yard and sit proudly in a desirable neighborhood. With the in-ground pool and expansive floor plan, entertaining here is a true pleasure. Add in the whole house generator, this one is not to be missed!
Zillow last checked: 8 hours ago
Listing updated: July 09, 2024 at 08:18pm
Listed by:
Phoebe V. Finch 617-645-3907,
William Pitt Sotheby's Int'l 203-245-6700
Bought with:
Cindy Breckheimer, REB.0790379
Forever Homes Real Estate LLC
Source: Smart MLS,MLS#: 170568452
Facts & features
Interior
Bedrooms & bathrooms
- Bedrooms: 5
- Bathrooms: 4
- Full bathrooms: 3
- 1/2 bathrooms: 1
Primary bedroom
- Features: Ceiling Fan(s), Full Bath, Hardwood Floor, Walk-In Closet(s), Whirlpool Tub
- Level: Upper
- Area: 252 Square Feet
- Dimensions: 14 x 18
Bedroom
- Features: Ceiling Fan(s), Hardwood Floor
- Level: Upper
- Area: 168 Square Feet
- Dimensions: 14 x 12
Bedroom
- Features: Ceiling Fan(s), Hardwood Floor
- Level: Upper
- Area: 140 Square Feet
- Dimensions: 14 x 10
Bedroom
- Features: Wall/Wall Carpet
- Level: Upper
- Area: 100 Square Feet
- Dimensions: 10 x 10
Bedroom
- Features: Ceiling Fan(s), Hardwood Floor
- Level: Upper
- Area: 168 Square Feet
- Dimensions: 14 x 12
Dining room
- Features: Bookcases, Hardwood Floor
- Level: Main
- Area: 240 Square Feet
- Dimensions: 15 x 16
Family room
- Features: Fireplace, Hardwood Floor, Sliders
- Level: Main
- Area: 323 Square Feet
- Dimensions: 17 x 19
Kitchen
- Features: Breakfast Bar, Corian Counters, Fireplace, Skylight, Tile Floor
- Level: Main
- Area: 384 Square Feet
- Dimensions: 24 x 16
Kitchen
- Features: Full Bath, Remodeled
- Level: Upper
Living room
- Features: Gas Log Fireplace, Hardwood Floor, Sliders
- Level: Main
- Area: 374 Square Feet
- Dimensions: 17 x 22
Office
- Features: Ceiling Fan(s), Hardwood Floor
- Level: Main
- Area: 192 Square Feet
- Dimensions: 16 x 12
Other
- Level: Lower
- Area: 165 Square Feet
- Dimensions: 15 x 11
Rec play room
- Level: Lower
- Area: 512 Square Feet
- Dimensions: 32 x 16
Heating
- Forced Air, Oil
Cooling
- Ceiling Fan(s), Central Air
Appliances
- Included: Oven/Range, Oven, Microwave, Refrigerator, Dishwasher, Electric Water Heater
- Laundry: Main Level
Features
- Wired for Data, Open Floorplan, In-Law Floorplan
- Basement: Full,Finished
- Attic: None
- Number of fireplaces: 2
Interior area
- Total structure area: 4,881
- Total interior livable area: 4,881 sqft
- Finished area above ground: 3,481
- Finished area below ground: 1,400
Property
Parking
- Total spaces: 2
- Parking features: Attached, Paved, Driveway, Garage Door Opener, Private, Circular Driveway
- Attached garage spaces: 2
- Has uncovered spaces: Yes
Features
- Patio & porch: Deck
- Exterior features: Balcony, Underground Sprinkler
- Has private pool: Yes
- Pool features: In Ground, Vinyl
- Fencing: Partial
Lot
- Size: 1.34 Acres
- Features: Cul-De-Sac, Few Trees, Landscaped
Details
- Parcel number: 1160718
- Zoning: RU-1
Construction
Type & style
- Home type: SingleFamily
- Architectural style: Colonial
- Property subtype: Single Family Residence
Materials
- Vinyl Siding
- Foundation: Concrete Perimeter
- Roof: Asphalt
Condition
- New construction: No
- Year built: 1988
Utilities & green energy
- Sewer: Septic Tank
- Water: Well
- Utilities for property: Underground Utilities
Community & neighborhood
Community
- Community features: Medical Facilities, Park, Playground, Private School(s)
Location
- Region: Madison
Price history
| Date | Event | Price |
|---|---|---|
| 6/23/2023 | Sold | $901,000+3%$185/sqft |
Source: | ||
| 5/16/2023 | Contingent | $875,000$179/sqft |
Source: | ||
| 5/12/2023 | Listed for sale | $875,000+19%$179/sqft |
Source: | ||
| 4/19/2021 | Sold | $735,000+5.2%$151/sqft |
Source: | ||
| 2/22/2021 | Pending sale | $699,000$143/sqft |
Source: William Pitt Sotheby's International Realty #170371736 Report a problem | ||
Public tax history
| Year | Property taxes | Tax assessment |
|---|---|---|
| 2025 | $12,590 +2% | $561,300 |
| 2024 | $12,349 +10.7% | $561,300 +50.8% |
| 2023 | $11,158 +1.9% | $372,300 |
Find assessor info on the county website
Neighborhood: 06443
Nearby schools
GreatSchools rating
- 10/10Kathleen H. Ryerson Elementary SchoolGrades: K-3Distance: 1.8 mi
- 9/10Walter C. Polson Upper Middle SchoolGrades: 6-8Distance: 4.9 mi
- 10/10Daniel Hand High SchoolGrades: 9-12Distance: 5.1 mi
Schools provided by the listing agent
- Elementary: Kathleen H. Ryerson
- High: Daniel Hand
Source: Smart MLS. This data may not be complete. We recommend contacting the local school district to confirm school assignments for this home.

Get pre-qualified for a loan
At Zillow Home Loans, we can pre-qualify you in as little as 5 minutes with no impact to your credit score.An equal housing lender. NMLS #10287.
Sell for more on Zillow
Get a free Zillow Showcase℠ listing and you could sell for .
$1,065,300
2% more+ $21,306
With Zillow Showcase(estimated)
$1,086,606
