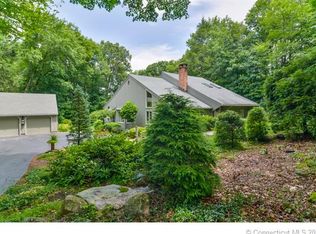Sold for $611,000 on 06/06/25
$611,000
20 High Hill Road, Canton, CT 06019
4beds
2,580sqft
Single Family Residence
Built in 1977
1.11 Acres Lot
$639,900 Zestimate®
$237/sqft
$3,904 Estimated rent
Home value
$639,900
$602,000 - $685,000
$3,904/mo
Zestimate® history
Loading...
Owner options
Explore your selling options
What's special
Updated 4-bedroom Colonial seamlessly blends an open concept with trendy design! Situated in a highly desirable neighborhood with the perfect backyard featuring brand new rear deck and waterfall koi pond that will surely impress you. Ideal floor plan flows effortlessly around gorgeous updates throughout every room. Step inside to a spacious living room featuring soaring cathedral ceilings and a stately fireplace, creating the perfect setting for relaxation & gatherings. The open-concept dining room flows seamlessly into the fully updated kitchen, where you'll find sleek quartzite countertops, stylish built-ins, brand-new ss appl's, and desirable white cabinetry! The main level also includes a cozy family rm w/ another fp and a huge sunroom that leads out to spacious rear deck overlooking your private backyard. Upstairs, the primary suite offers two separate closets and an updated bath w/ a glass-enclosed shower. Three additional bedrooms & a fully updated bath complete the second level. Backyard sits on 1.11 acres of land with a serene koi pond. Spacious basement w/ tons of storage and possibility to finish for additional space. Endless updates including new roof, c/air, furnace, deck (19x 28), gutters, newer windows... Landscaping recently added
Zillow last checked: 8 hours ago
Listing updated: June 09, 2025 at 10:37am
Listed by:
Margaret Wilcox Team,
Anna Zastem Macchio 860-604-2106,
William Raveis Real Estate 860-633-0111
Bought with:
Karen B. Mendes, RES.0767869
Berkshire Hathaway NE Prop.
Co-Buyer Agent: Jennifer Petron
Berkshire Hathaway NE Prop.
Source: Smart MLS,MLS#: 24093440
Facts & features
Interior
Bedrooms & bathrooms
- Bedrooms: 4
- Bathrooms: 3
- Full bathrooms: 2
- 1/2 bathrooms: 1
Primary bedroom
- Features: Hardwood Floor
- Level: Upper
- Area: 261 Square Feet
- Dimensions: 17.4 x 15
Bedroom
- Features: Hardwood Floor
- Level: Upper
- Area: 121.1 Square Feet
- Dimensions: 10 x 12.11
Bedroom
- Features: Hardwood Floor
- Level: Upper
- Area: 153.68 Square Feet
- Dimensions: 13.6 x 11.3
Bedroom
- Features: Hardwood Floor
- Level: Upper
- Area: 102.12 Square Feet
- Dimensions: 11.1 x 9.2
Dining room
- Features: Hardwood Floor
- Level: Main
- Area: 157.3 Square Feet
- Dimensions: 13 x 12.1
Family room
- Features: Fireplace, Hardwood Floor
- Level: Main
- Area: 327.61 Square Feet
- Dimensions: 18.1 x 18.1
Kitchen
- Features: Remodeled, Quartz Counters, Hardwood Floor
- Level: Main
- Area: 170.61 Square Feet
- Dimensions: 14.1 x 12.1
Living room
- Features: Cathedral Ceiling(s), Fireplace, Hardwood Floor
- Level: Main
- Area: 345.04 Square Feet
- Dimensions: 22.7 x 15.2
Sun room
- Features: Skylight, Ceiling Fan(s), Sliders
- Level: Main
- Area: 219.01 Square Feet
- Dimensions: 12.1 x 18.1
Heating
- Forced Air, Oil
Cooling
- Central Air
Appliances
- Included: Oven/Range, Microwave, Refrigerator, Dishwasher, Water Heater
- Laundry: Main Level
Features
- Open Floorplan
- Basement: Full,Unfinished
- Attic: Access Via Hatch
- Number of fireplaces: 1
Interior area
- Total structure area: 2,580
- Total interior livable area: 2,580 sqft
- Finished area above ground: 2,580
Property
Parking
- Total spaces: 2
- Parking features: Attached
- Attached garage spaces: 2
Features
- Patio & porch: Deck
- Exterior features: Lighting
Lot
- Size: 1.11 Acres
- Features: Secluded, Few Trees, Cleared, Landscaped
Details
- Parcel number: 504691
- Zoning: R-3
Construction
Type & style
- Home type: SingleFamily
- Architectural style: Colonial
- Property subtype: Single Family Residence
Materials
- Wood Siding
- Foundation: Concrete Perimeter
- Roof: Asphalt
Condition
- New construction: No
- Year built: 1977
Utilities & green energy
- Sewer: Septic Tank
- Water: Well
- Utilities for property: Cable Available
Green energy
- Energy efficient items: Thermostat
Community & neighborhood
Location
- Region: Canton
Price history
| Date | Event | Price |
|---|---|---|
| 6/6/2025 | Sold | $611,000+1.9%$237/sqft |
Source: | ||
| 5/10/2025 | Pending sale | $599,900$233/sqft |
Source: | ||
| 5/8/2025 | Listed for sale | $599,900-7.7%$233/sqft |
Source: | ||
| 4/30/2025 | Listing removed | $649,900$252/sqft |
Source: | ||
| 4/24/2025 | Price change | $649,900-3.7%$252/sqft |
Source: | ||
Public tax history
| Year | Property taxes | Tax assessment |
|---|---|---|
| 2025 | $10,623 -1.9% | $317,090 |
| 2024 | $10,829 +36.3% | $317,090 +41.1% |
| 2023 | $7,947 +5% | $224,690 |
Find assessor info on the county website
Neighborhood: Canton Valley
Nearby schools
GreatSchools rating
- 7/10Canton Intermediate SchoolGrades: 4-6Distance: 1.8 mi
- 7/10Canton Middle SchoolGrades: 7-8Distance: 1.5 mi
- 8/10Canton High SchoolGrades: 9-12Distance: 1.5 mi
Schools provided by the listing agent
- Elementary: Cherry Brook Primary
- High: Canton
Source: Smart MLS. This data may not be complete. We recommend contacting the local school district to confirm school assignments for this home.

Get pre-qualified for a loan
At Zillow Home Loans, we can pre-qualify you in as little as 5 minutes with no impact to your credit score.An equal housing lender. NMLS #10287.
Sell for more on Zillow
Get a free Zillow Showcase℠ listing and you could sell for .
$639,900
2% more+ $12,798
With Zillow Showcase(estimated)
$652,698