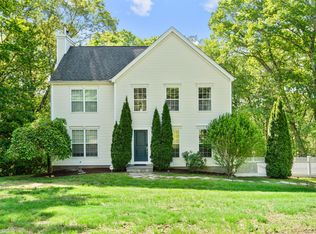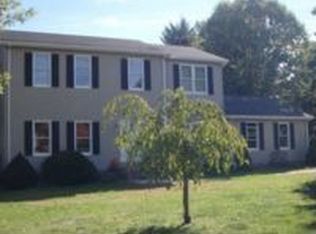Sold for $388,000
$388,000
20 High Ridge Road, Hamden, CT 06514
4beds
2,041sqft
Single Family Residence
Built in 2001
1.27 Acres Lot
$515,100 Zestimate®
$190/sqft
$4,718 Estimated rent
Home value
$515,100
$484,000 - $546,000
$4,718/mo
Zestimate® history
Loading...
Owner options
Explore your selling options
What's special
Fabulous 2001 Colonial nestled on a large parcel in an idyllic setting surrounded by nature! The open-concept first floor offers a large Living Room with wood burning fireplace, well-equipped Kitchen, and adjacent Dining Area. A lower-level Family Room offers an extra 350 square feet of finished space plus an extra Half Bathroom and sliders to the yard. On the second floor, you'll find a Primary Suite with a beautiful tray ceiling, walk-in closet, and Full Bathroom. Three additional generous Bedrooms, a hallway Full Bathroom, plus a dedicated Laundry Room complete the upper level. Outside, a lovely deck extends off the Dining Area and makes the perfect spot for relaxing or entertaining. Amenities include: central air conditioning, oversized 2 car garage, 200 amp electrical system, vinyl siding, thermopane windows, new garage door and new Hot Water Heater. The 1.27 acre lot offers superb natural vistas and is surrounded by open land, yet is minutes to shopping, highways, and Downtown New Haven! This is the one you've been waiting for!
Zillow last checked: 8 hours ago
Listing updated: July 09, 2024 at 08:18pm
Listed by:
Jill Nathanson-Zaengel 203-687-8277,
Press/Cuozzo Realtors 203-288-1900,
Ellen Nathanson 203-605-5868,
Press/Cuozzo Realtors
Bought with:
Michael Mitchell, RES.0818939
Carbutti & Co., Realtors
Source: Smart MLS,MLS#: 170577341
Facts & features
Interior
Bedrooms & bathrooms
- Bedrooms: 4
- Bathrooms: 4
- Full bathrooms: 2
- 1/2 bathrooms: 2
Primary bedroom
- Features: Hardwood Floor
- Level: Upper
Bedroom
- Level: Upper
Bedroom
- Level: Upper
Bedroom
- Level: Upper
Family room
- Features: Half Bath
- Level: Lower
Kitchen
- Features: Hardwood Floor, Pantry, Sliders
- Level: Main
Living room
- Features: Fireplace
- Level: Main
Heating
- Forced Air, Oil
Cooling
- Central Air
Appliances
- Included: Electric Range, Microwave, Refrigerator, Dishwasher, Washer, Dryer, Electric Water Heater
- Laundry: Upper Level
Features
- Wired for Data, Open Floorplan
- Windows: Thermopane Windows
- Basement: Full,Partially Finished
- Attic: Access Via Hatch
- Number of fireplaces: 1
Interior area
- Total structure area: 2,041
- Total interior livable area: 2,041 sqft
- Finished area above ground: 1,691
- Finished area below ground: 350
Property
Parking
- Total spaces: 2
- Parking features: Attached, Garage Door Opener, Paved
- Attached garage spaces: 2
- Has uncovered spaces: Yes
Features
- Patio & porch: Deck
- Exterior features: Rain Gutters
Lot
- Size: 1.27 Acres
- Features: Few Trees, Sloped
Details
- Parcel number: 2330248
- Zoning: R2
Construction
Type & style
- Home type: SingleFamily
- Architectural style: Colonial
- Property subtype: Single Family Residence
Materials
- Vinyl Siding
- Foundation: Concrete Perimeter
- Roof: Asphalt
Condition
- New construction: No
- Year built: 2001
Utilities & green energy
- Sewer: Public Sewer
- Water: Well
Green energy
- Energy efficient items: Windows
Community & neighborhood
Community
- Community features: Health Club, Library, Medical Facilities
Location
- Region: Hamden
Price history
| Date | Event | Price |
|---|---|---|
| 7/28/2023 | Sold | $388,000+14.2%$190/sqft |
Source: | ||
| 7/1/2023 | Pending sale | $339,900$167/sqft |
Source: | ||
| 6/17/2023 | Listed for sale | $339,900-6.9%$167/sqft |
Source: | ||
| 3/24/2021 | Listing removed | -- |
Source: Owner Report a problem | ||
| 7/18/2019 | Listing removed | $3,000$1/sqft |
Source: Owner Report a problem | ||
Public tax history
| Year | Property taxes | Tax assessment |
|---|---|---|
| 2025 | $16,222 +45.9% | $312,690 +56.4% |
| 2024 | $11,121 -1.4% | $199,990 |
| 2023 | $11,275 +1.6% | $199,990 |
Find assessor info on the county website
Neighborhood: 06514
Nearby schools
GreatSchools rating
- 5/10Dunbar Hill SchoolGrades: PK-6Distance: 0.7 mi
- 4/10Hamden Middle SchoolGrades: 7-8Distance: 2.1 mi
- 4/10Hamden High SchoolGrades: 9-12Distance: 1.6 mi
Schools provided by the listing agent
- Elementary: Dunbar Hill
- Middle: Hamden
- High: Hamden
Source: Smart MLS. This data may not be complete. We recommend contacting the local school district to confirm school assignments for this home.
Get pre-qualified for a loan
At Zillow Home Loans, we can pre-qualify you in as little as 5 minutes with no impact to your credit score.An equal housing lender. NMLS #10287.
Sell for more on Zillow
Get a Zillow Showcase℠ listing at no additional cost and you could sell for .
$515,100
2% more+$10,302
With Zillow Showcase(estimated)$525,402

