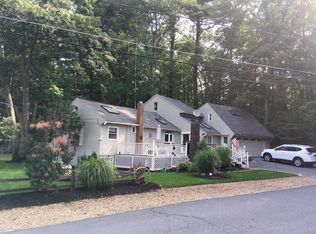Calling all Nature lovers!! This beautifully cared for Colonial is set back on a dead end street in desirable North Salem. Bamboo hardwood thru-out first and second floors. Entryway guides you into 1st flr 3/4 bath/ laundry, a front to back family room and formal dining room surrounded by high efficiency windows. Bright and sunny Kitchen features dark cherry colored cabinetry, breakfast island, ample storage and neutral porcelain tile flooring. Walk through french doors to the recently added STUNNING breezeway with FOUR sets of double doors, wall to wall windows, with easy access to the additional Great Room above the garage. This generous 24 x 28 space could be used as another living room space/playroom/ or possible 1st floor bedroom if needed- you decide! It is heated space with pellet stove to keep your heating costs down. Second floor has all 3 bedrooms and full bath. The privacy of the master-en-suite is simply amazing with walk-in closet and beautiful master bath with glass shower. Full dry basement! Freshly painted interior thru-out. Impressive two stall garage has work bench already in place with high ceilings perfect for toys and cars of all sizes. Never worry about parking! This house has TWO driveways, one at the front door and the other at the garage. This lot abuts the Salem Town Forest and has PRIVATE trail access right next to the house, gardens around the property, and storage shed behind the house. Stop by and see this turn-key ready home for yourself!!
This property is off market, which means it's not currently listed for sale or rent on Zillow. This may be different from what's available on other websites or public sources.

