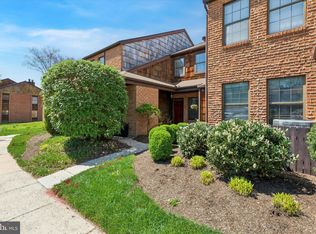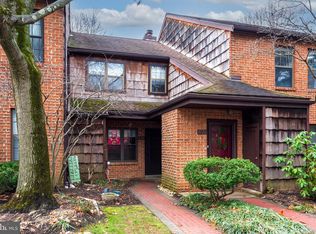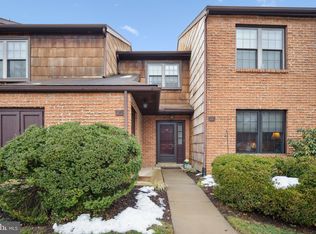Sold for $375,000 on 07/08/25
$375,000
20 Hopkinson Ct, Chesterbrook, PA 19087
2beds
1,678sqft
Condominium
Built in 1980
-- sqft lot
$380,000 Zestimate®
$223/sqft
$2,449 Estimated rent
Home value
$380,000
$357,000 - $403,000
$2,449/mo
Zestimate® history
Loading...
Owner options
Explore your selling options
What's special
Why rent when you can own? This 2nd floor Chesterbrook condo is priced right so you can make it your own. Step inside to the spacious living room complete with cozy fireplace. The dining room has sliders out to the deck (with convenient storage closet) which overlooks the lawn/garden area. The kitchen features electric cooking and a pantry. There is also den that would be a great space to set up your home office. Just down the hall to the Primary bedroom with ceiling fan, walk in closet and ensuite bathroom. The 2nd bedroom is generously sized, has a double closet and is serviced by the hall bathroom with shower/tub combo. The location cannot be beat, all appliances are included and there is a new HVAC unit with transferable warranty! Schedule your showing today and start enjoying the pride of home ownership this summer.
Zillow last checked: 8 hours ago
Listing updated: July 08, 2025 at 02:53am
Listed by:
Ryan Petrucci 610-640-9316,
RE/MAX Main Line-Paoli
Bought with:
James Xiong, RS327874
Homelink Realty
Source: Bright MLS,MLS#: PACT2101030
Facts & features
Interior
Bedrooms & bathrooms
- Bedrooms: 2
- Bathrooms: 2
- Full bathrooms: 2
- Main level bathrooms: 2
- Main level bedrooms: 2
Primary bedroom
- Features: Flooring - Carpet, Ceiling Fan(s)
- Level: Main
- Area: 0 Square Feet
- Dimensions: 0 X 0
Primary bedroom
- Features: Primary Bedroom - Dressing Area
- Level: Unspecified
Bedroom 1
- Features: Flooring - Carpet
- Level: Main
- Area: 0 Square Feet
- Dimensions: 0 X 0
Primary bathroom
- Features: Bathroom - Tub Shower
- Level: Main
Dining room
- Features: Balcony Access
- Level: Main
- Area: 0 Square Feet
- Dimensions: 0 X 0
Kitchen
- Features: Kitchen - Electric Cooking
- Level: Main
- Area: 0 Square Feet
- Dimensions: 0 X 0
Living room
- Features: Fireplace - Other
- Level: Main
- Area: 0 Square Feet
- Dimensions: 0 X 0
Other
- Description: DEN
- Level: Main
- Area: 0 Square Feet
- Dimensions: 0 X 0
Other
- Description: LOCKER
- Level: Lower
- Area: 0 Square Feet
- Dimensions: 0 X 0
Heating
- Heat Pump, Forced Air, Electric
Cooling
- Central Air, Electric
Appliances
- Included: Self Cleaning Oven, Dishwasher, Refrigerator, Disposal, Trash Compactor, Electric Water Heater
- Laundry: Main Level, In Unit
Features
- Primary Bath(s), Eat-in Kitchen
- Flooring: Carpet, Vinyl, Tile/Brick
- Has basement: No
- Number of fireplaces: 1
- Fireplace features: Brick
Interior area
- Total structure area: 1,678
- Total interior livable area: 1,678 sqft
- Finished area above ground: 1,678
Property
Parking
- Parking features: Assigned, Parking Lot
- Details: Assigned Parking
Accessibility
- Accessibility features: None
Features
- Levels: One
- Stories: 1
- Patio & porch: Deck
- Exterior features: Lighting
- Pool features: None
- Has view: Yes
- View description: Garden
Details
- Additional structures: Above Grade
- Parcel number: 4305 0265
- Zoning: RESIDENTIAL
- Zoning description: Residential
- Special conditions: Standard
Construction
Type & style
- Home type: Condo
- Architectural style: Colonial
- Property subtype: Condominium
- Attached to another structure: Yes
Materials
- Brick, Shingle Siding
- Foundation: Slab
- Roof: Shingle
Condition
- Average
- New construction: No
- Year built: 1980
Utilities & green energy
- Electric: 200+ Amp Service
- Sewer: Public Sewer
- Water: Public
- Utilities for property: Cable Connected
Community & neighborhood
Security
- Security features: Smoke Detector(s)
Location
- Region: Chesterbrook
- Subdivision: Embassy Court 1
- Municipality: TREDYFFRIN TWP
HOA & financial
Other fees
- Condo and coop fee: $375 monthly
Other
Other facts
- Listing agreement: Exclusive Right To Sell
- Listing terms: Conventional
- Ownership: Fee Simple
Price history
| Date | Event | Price |
|---|---|---|
| 7/8/2025 | Sold | $375,000+11.9%$223/sqft |
Source: | ||
| 6/17/2025 | Pending sale | $335,000$200/sqft |
Source: | ||
| 6/14/2025 | Listed for sale | $335,000+159.7%$200/sqft |
Source: | ||
| 11/17/2000 | Sold | $129,000$77/sqft |
Source: Public Record Report a problem | ||
Public tax history
| Year | Property taxes | Tax assessment |
|---|---|---|
| 2025 | $4,091 +2.3% | $108,620 |
| 2024 | $3,997 +8.3% | $108,620 |
| 2023 | $3,692 +3.1% | $108,620 |
Find assessor info on the county website
Neighborhood: 19087
Nearby schools
GreatSchools rating
- 8/10Valley Forge Middle SchoolGrades: 5-8Distance: 0.3 mi
- 9/10Conestoga Senior High SchoolGrades: 9-12Distance: 1.7 mi
- 7/10Valley Forge El SchoolGrades: K-4Distance: 0.6 mi
Schools provided by the listing agent
- Elementary: Valley Forge
- Middle: Valley Forge
- High: Conestoga Senior
- District: Tredyffrin-easttown
Source: Bright MLS. This data may not be complete. We recommend contacting the local school district to confirm school assignments for this home.

Get pre-qualified for a loan
At Zillow Home Loans, we can pre-qualify you in as little as 5 minutes with no impact to your credit score.An equal housing lender. NMLS #10287.
Sell for more on Zillow
Get a free Zillow Showcase℠ listing and you could sell for .
$380,000
2% more+ $7,600
With Zillow Showcase(estimated)
$387,600

