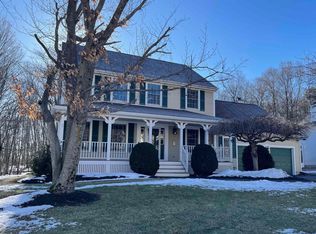Closed
Listed by:
Kayla Hedberg,
Elysian Home Realty , LLC 603-969-2088
Bought with: BHHS Verani Seacoast
$770,000
20 Hubbard Road, Dover, NH 03820
4beds
2,188sqft
Single Family Residence
Built in 1997
0.31 Acres Lot
$805,300 Zestimate®
$352/sqft
$3,439 Estimated rent
Home value
$805,300
$765,000 - $854,000
$3,439/mo
Zestimate® history
Loading...
Owner options
Explore your selling options
What's special
This lovely home in a highly sought-after South Dover neighborhood has been well maintained with many recent updates. It has an extremely functional and flexible layout for your personal needs. From the front entrance is a welcoming foyer, with a cozy den that has a gas fireplace to the left, and dining room to the right. Straight ahead leads to the kitchen, with custom upgrades throughout and ample space for cooking, baking and entertaining; it has luxurious honed granite counters, beautiful natural hardwood cherry cabinets, and a large island that comfortably seats 5. From the kitchen you have open sightlines to the great room, which includes another gas fireplace with a stone hearth, cathedral ceiling, lots of natural light, and room to gather the whole family. Sliding doors lead out to the expansive multi-level deck with a small fenced-in area off the stairs. There is also a half bath and a study/ flex space on the first floor. Upstairs you'll find the spacious primary suite with a cathedral ceiling, walk-in closet and full bathroom, along with 3 other bedrooms and a recently renovated bathroom. Outside, enjoy the manicured lawn and gardens surrounding the house, with a yard to accommodate all sorts of activities and hosting BBQs, etc. Conveniently located minutes from Downtown Dover and close to Portsmouth, yet nestled in a serenely set neighborhood. Showings begin Friday afternoon (4/5), by appointment. Open Houses Saturday and Sunday (4/6 & 4/7), 11 AM-1 PM.
Zillow last checked: 8 hours ago
Listing updated: June 13, 2024 at 04:46pm
Listed by:
Kayla Hedberg,
Elysian Home Realty , LLC 603-969-2088
Bought with:
Mary Strathern
BHHS Verani Seacoast
Source: PrimeMLS,MLS#: 4990106
Facts & features
Interior
Bedrooms & bathrooms
- Bedrooms: 4
- Bathrooms: 3
- Full bathrooms: 2
- 1/2 bathrooms: 1
Heating
- Natural Gas, Baseboard, Hot Water, Gas Stove
Cooling
- None
Appliances
- Included: Dishwasher, Disposal, Dryer, Microwave, Washer, Gas Stove
- Laundry: In Basement
Features
- Cathedral Ceiling(s), Dining Area, Kitchen Island, Primary BR w/ BA, Indoor Storage, Walk-In Closet(s)
- Flooring: Carpet, Hardwood
- Windows: Blinds
- Basement: Concrete,Concrete Floor,Full,Partially Finished,Interior Stairs,Storage Space,Unfinished,Walkout,Interior Access,Exterior Entry,Basement Stairs,Walk-Out Access
- Attic: Pull Down Stairs
- Number of fireplaces: 2
- Fireplace features: Gas, 2 Fireplaces
Interior area
- Total structure area: 3,124
- Total interior livable area: 2,188 sqft
- Finished area above ground: 2,188
- Finished area below ground: 0
Property
Parking
- Total spaces: 2
- Parking features: Paved, Direct Entry, Driveway, Garage, Attached
- Garage spaces: 2
- Has uncovered spaces: Yes
Features
- Levels: Two
- Stories: 2
- Exterior features: Deck, Garden
- Fencing: Dog Fence,Partial
Lot
- Size: 0.31 Acres
- Features: Landscaped, Level, Sidewalks, Subdivided, Near Shopping, Neighborhood
Details
- Parcel number: DOVRMK0014BL20000
- Zoning description: R-12
Construction
Type & style
- Home type: SingleFamily
- Architectural style: Colonial
- Property subtype: Single Family Residence
Materials
- Wood Frame
- Foundation: Concrete
- Roof: Architectural Shingle
Condition
- New construction: No
- Year built: 1997
Utilities & green energy
- Electric: 200+ Amp Service, Circuit Breakers
- Sewer: Public Sewer
- Utilities for property: Cable
Community & neighborhood
Location
- Region: Dover
Other
Other facts
- Road surface type: Paved
Price history
| Date | Event | Price |
|---|---|---|
| 6/13/2024 | Sold | $770,000+5.6%$352/sqft |
Source: | ||
| 4/7/2024 | Contingent | $729,000$333/sqft |
Source: | ||
| 4/3/2024 | Listed for sale | $729,000+97%$333/sqft |
Source: | ||
| 8/1/2006 | Sold | $370,000+42.4%$169/sqft |
Source: Public Record Report a problem | ||
| 8/1/2001 | Sold | $259,900+23.2%$119/sqft |
Source: Public Record Report a problem | ||
Public tax history
| Year | Property taxes | Tax assessment |
|---|---|---|
| 2024 | $12,150 +18.3% | $668,700 +21.8% |
| 2023 | $10,270 +3.1% | $549,200 +9.4% |
| 2022 | $9,964 +4.5% | $502,200 +14.3% |
Find assessor info on the county website
Neighborhood: 03820
Nearby schools
GreatSchools rating
- 5/10Dover Middle SchoolGrades: 5-8Distance: 1.2 mi
- NADover Senior High SchoolGrades: 9-12Distance: 1.3 mi
Schools provided by the listing agent
- Elementary: Garrison School
- Middle: Dover Middle School
- High: Dover High School
- District: Dover
Source: PrimeMLS. This data may not be complete. We recommend contacting the local school district to confirm school assignments for this home.

Get pre-qualified for a loan
At Zillow Home Loans, we can pre-qualify you in as little as 5 minutes with no impact to your credit score.An equal housing lender. NMLS #10287.
