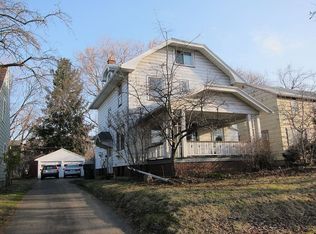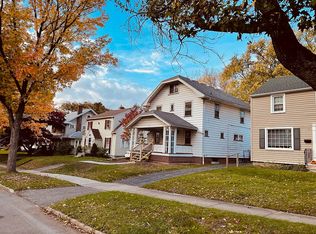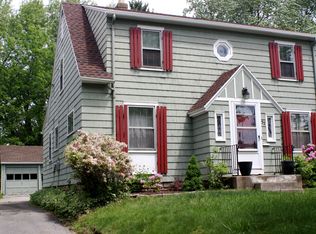Closed
$330,500
20 Irvington Rd, Rochester, NY 14620
3beds
1,320sqft
Single Family Residence
Built in 1940
5,606.17 Square Feet Lot
$343,500 Zestimate®
$250/sqft
$2,162 Estimated rent
Home value
$343,500
$319,000 - $371,000
$2,162/mo
Zestimate® history
Loading...
Owner options
Explore your selling options
What's special
Fully updated move in ready home in the heart of the White Coat/ Strong neighborhood! Walking distance to Strong Memorial Hospital, University of Rochester, College Town, Highland Park, shopping, and restaurants. This one has it all! The spacious living room and full size dining room are great for comfort and entertaining. Enjoy the beautiful fully updated eat-in kitchen with stainless steel appliances, granite counter tops, and new shaker cabinets. Walk out onto the back screened in porch which is a perfect spot to enjoy your morning coffee, host a barbeque, or just enjoy the outside. From the back porch step out into the fully fenced in yard, which is ideal for pet owners. Upstairs the newly remodeled bathroom with a beautiful tile shower and 3 large bedrooms make for comfortable everyday living. Updates include: -All new vinyl thermal pane windows, -New high quality laminate flooring throughout the home, -Vinyl siding, Central A/C (2021), Green Light High Speed internet, and so much more. There is nothing to do here except move in and enjoy this true "turn key" home. City living at its finest. Delayed negotiations/ offers due Tuesday, 5/20/25 @10am
Zillow last checked: 8 hours ago
Listing updated: June 27, 2025 at 11:01am
Listed by:
Michael R DiMino 585-355-0460,
RE/MAX Plus,
Mary Jane Mahon 585-481-2626,
RE/MAX Plus
Bought with:
Priscilla F. Mooney, 30MO0778869
RE/MAX Plus
Source: NYSAMLSs,MLS#: R1606801 Originating MLS: Rochester
Originating MLS: Rochester
Facts & features
Interior
Bedrooms & bathrooms
- Bedrooms: 3
- Bathrooms: 1
- Full bathrooms: 1
Heating
- Gas, Forced Air
Cooling
- Central Air
Appliances
- Included: Dryer, Dishwasher, Electric Oven, Electric Range, Disposal, Gas Water Heater, Microwave, Refrigerator, Washer
- Laundry: In Basement
Features
- Separate/Formal Dining Room, Eat-in Kitchen, Separate/Formal Living Room, Granite Counters, Pantry, Partially Furnished
- Flooring: Hardwood, Laminate, Varies
- Windows: Thermal Windows
- Basement: Full
- Number of fireplaces: 1
Interior area
- Total structure area: 1,320
- Total interior livable area: 1,320 sqft
Property
Parking
- Total spaces: 1
- Parking features: Detached, Garage, Garage Door Opener
- Garage spaces: 1
Features
- Levels: Two
- Stories: 2
- Patio & porch: Porch, Screened
- Exterior features: Blacktop Driveway, Fully Fenced, Porch
- Fencing: Full
Lot
- Size: 5,606 sqft
- Dimensions: 45 x 124
- Features: Rectangular, Rectangular Lot, Residential Lot
Details
- Parcel number: 26140013661000030400000000
- Special conditions: Standard
Construction
Type & style
- Home type: SingleFamily
- Architectural style: Colonial,Two Story
- Property subtype: Single Family Residence
Materials
- Vinyl Siding
- Foundation: Block
- Roof: Architectural,Shingle
Condition
- Resale
- Year built: 1940
Utilities & green energy
- Sewer: Connected
- Water: Connected, Public
- Utilities for property: High Speed Internet Available, Sewer Connected, Water Connected
Community & neighborhood
Location
- Region: Rochester
- Subdivision: Amd Map Of University Est
Other
Other facts
- Listing terms: Cash,Conventional,FHA,VA Loan
Price history
| Date | Event | Price |
|---|---|---|
| 7/16/2025 | Listing removed | $2,300$2/sqft |
Source: NYSAMLSs #R1618912 Report a problem | ||
| 6/30/2025 | Listed for rent | $2,300-14%$2/sqft |
Source: NYSAMLSs #R1618912 Report a problem | ||
| 6/24/2025 | Sold | $330,500+34.9%$250/sqft |
Source: | ||
| 5/21/2025 | Pending sale | $245,000$186/sqft |
Source: | ||
| 5/15/2025 | Listed for sale | $245,000-14%$186/sqft |
Source: | ||
Public tax history
| Year | Property taxes | Tax assessment |
|---|---|---|
| 2024 | -- | $243,300 +66.3% |
| 2023 | -- | $146,300 |
| 2022 | -- | $146,300 |
Find assessor info on the county website
Neighborhood: Highland
Nearby schools
GreatSchools rating
- 3/10Anna Murray-Douglass AcademyGrades: PK-8Distance: 1.3 mi
- 6/10Rochester Early College International High SchoolGrades: 9-12Distance: 1.9 mi
- NADr Walter Cooper AcademyGrades: PK-6Distance: 1.5 mi
Schools provided by the listing agent
- District: Rochester
Source: NYSAMLSs. This data may not be complete. We recommend contacting the local school district to confirm school assignments for this home.


