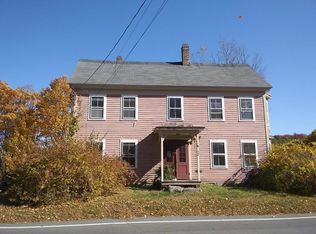"Test Drive This Model Home" ~ This special incentive, with a rent to buy option, is now available for a limited time*Please call listing agents for more details ~ Specific terms and conditions apply*Loaded w/Exceptional Quality & Details Usually Found In Much More Expensive Homes - Kitchen & Baths Will Have Custom Cabinetry w/GRANITE Counters*Loads of Hardwood Floors,Crown Moldings,Wainscoting, Oversized Baseboard,Central Air & Two Car Garages-All Standard Features*The "DOGWOOD" is One of Our 4 Bedroom Models w/a decidedly MODERN appeal for today's lifestyles*OPEN FLOOR PLAN w/Amazing Great Room Concept*Private Study or Play Rm tucked away*Open Flow Kitchen w/Center Island plus window-packed bump-out Dining Area*Family Room w/cozy Gas Fireplace*Open Foyer*2nd flr laundry*Romantic Master Suite w/oversized walk-in closet & Gorgeous Bth w/Tiled Shower*3 other generous bedrms plus full bth*Town Water & Sewer/Natural Gas*
This property is off market, which means it's not currently listed for sale or rent on Zillow. This may be different from what's available on other websites or public sources.
