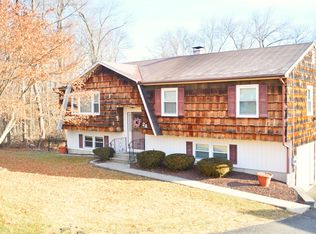Sold for $500,000 on 08/01/25
$500,000
20 Karen Road, Danbury, CT 06811
3beds
1,540sqft
Single Family Residence
Built in 1956
0.46 Acres Lot
$510,100 Zestimate®
$325/sqft
$3,724 Estimated rent
Home value
$510,100
$459,000 - $566,000
$3,724/mo
Zestimate® history
Loading...
Owner options
Explore your selling options
What's special
*Highest and Best by Wednesday, 6/18/2025 * Welcome to 20 Karen Road, Danbury, CT 06811 Tucked away on a quiet, this charming ranch-style home invites you in with warmth and simplicity. Step inside and find yourself in the heart of the home-a sun-filled kitchen, where a beautiful center island stands ready for everything from pancake breakfasts to late-night conversations over warm mugs of tea. The layout flows gently across one level, offering three cozy bedrooms and a full bathroom that's both inviting and practical. Downstairs, you'll discover a second full bathroom and a versatile bonus space-perfect for a playroom, home gym, guest area, or creative studio. Slide open the back door and step out onto the deck, the perfect spot for morning coffee, evening dinners, or simply soaking in the quiet hum of nature. Just beyond, a spacious backyard awaits-ready for weekend games, garden dreams, or peaceful afternoons under the sun. At 20 Karen Road, comfort and charm come together in a home where life flows effortlessly and moments feel meaningful. It's more than a house-it's the start of your next chapter.
Zillow last checked: 8 hours ago
Listing updated: August 04, 2025 at 06:10pm
Listed by:
MCCAFFREY PROFESSIONALS TEAM AT COLDWELL BANKER REALTY,
Hesli Ribeiro 203-501-5069,
Coldwell Banker Realty 203-790-9500
Bought with:
Josseline Rodriguez, RES.0826517
Whitestone Real Estate Group
Source: Smart MLS,MLS#: 24099401
Facts & features
Interior
Bedrooms & bathrooms
- Bedrooms: 3
- Bathrooms: 2
- Full bathrooms: 2
Primary bedroom
- Level: Main
Bedroom
- Level: Main
Bedroom
- Level: Main
Dining room
- Level: Main
Living room
- Level: Main
Heating
- Hot Water, Oil
Cooling
- Ceiling Fan(s)
Appliances
- Included: Electric Range, Refrigerator, Wine Cooler, Water Heater
- Laundry: Lower Level
Features
- Basement: Full,Heated,Interior Entry
- Attic: Storage,Pull Down Stairs
- Number of fireplaces: 1
Interior area
- Total structure area: 1,540
- Total interior livable area: 1,540 sqft
- Finished area above ground: 1,040
- Finished area below ground: 500
Property
Parking
- Total spaces: 2
- Parking features: Attached
- Attached garage spaces: 2
Lot
- Size: 0.46 Acres
- Features: Cleared
Details
- Parcel number: 86280
- Zoning: RA40
Construction
Type & style
- Home type: SingleFamily
- Architectural style: Ranch
- Property subtype: Single Family Residence
Materials
- Vinyl Siding, Brick
- Foundation: Concrete Perimeter
- Roof: Asphalt,Gable
Condition
- New construction: No
- Year built: 1956
Utilities & green energy
- Sewer: Septic Tank
- Water: Well
Community & neighborhood
Community
- Community features: Basketball Court, Lake, Library, Playground, Tennis Court(s)
Location
- Region: Danbury
- Subdivision: Stadley Rough
Price history
| Date | Event | Price |
|---|---|---|
| 8/5/2025 | Pending sale | $450,000-10%$292/sqft |
Source: | ||
| 8/1/2025 | Sold | $500,000+11.1%$325/sqft |
Source: | ||
| 6/13/2025 | Listed for sale | $450,000+95.7%$292/sqft |
Source: | ||
| 3/16/2020 | Sold | $230,000+42%$149/sqft |
Source: Public Record Report a problem | ||
| 1/3/1996 | Sold | $162,000$105/sqft |
Source: Public Record Report a problem | ||
Public tax history
| Year | Property taxes | Tax assessment |
|---|---|---|
| 2025 | $5,500 +2.2% | $220,080 |
| 2024 | $5,379 +4.8% | $220,080 |
| 2023 | $5,134 +7.7% | $220,080 +30.2% |
Find assessor info on the county website
Neighborhood: 06811
Nearby schools
GreatSchools rating
- 4/10Stadley Rough SchoolGrades: K-5Distance: 0.1 mi
- 2/10Broadview Middle SchoolGrades: 6-8Distance: 2 mi
- 2/10Danbury High SchoolGrades: 9-12Distance: 2.5 mi
Schools provided by the listing agent
- Elementary: Stadley Rough
- High: Danbury
Source: Smart MLS. This data may not be complete. We recommend contacting the local school district to confirm school assignments for this home.

Get pre-qualified for a loan
At Zillow Home Loans, we can pre-qualify you in as little as 5 minutes with no impact to your credit score.An equal housing lender. NMLS #10287.
Sell for more on Zillow
Get a free Zillow Showcase℠ listing and you could sell for .
$510,100
2% more+ $10,202
With Zillow Showcase(estimated)
$520,302