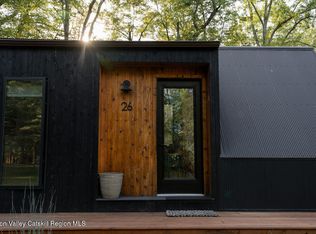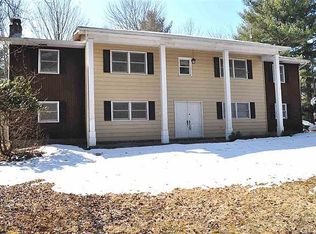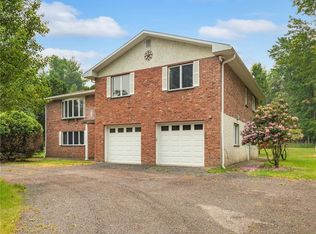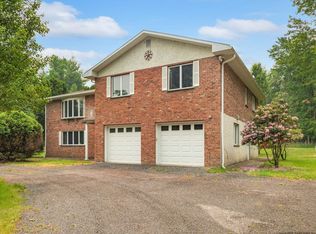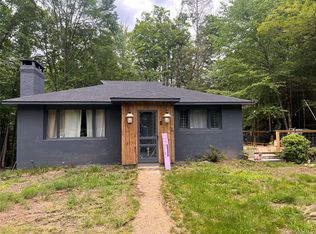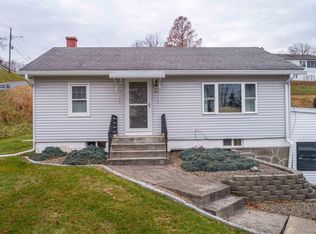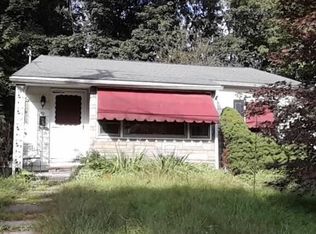This lovely, move-in ready cottage is perfect for easy living or a weekend getaway. The rear deck overlooks a cozy green haven with its own fire pit and organic garden. There is so much you can do with this property because it is comletely flat. In winter, enjoy seasonal views of Ashokan High Point. This home has had a number of upgrades within the past two years including new kitchen appliances and a completely remodeled bathroom. The walk out first level has more than enough room for storage, a workout room and much more. The addition of a bathroom could easily turn this level into an in-law or guest suite. Minutes from the Ashokan reservoir, the Ashokan Quarry trail, and Tetta's Market, this sweet home will make your upstate dreams come true. And forgot to mention the taxes are very reasonable.
Pending
$319,000
20 Kelder Road, Olivebridge, NY 12461
2beds
660sqft
Single Family Residence
Built in 1940
1 Acres Lot
$316,200 Zestimate®
$483/sqft
$-- HOA
What's special
Rear deckOrganic gardenCozy green havenFire pitWalk out first levelCompletely remodeled bathroomWorkout room
- 200 days |
- 91 |
- 1 |
Zillow last checked: 8 hours ago
Listing updated: August 27, 2025 at 01:47pm
Listing by:
Mary Collins Real Estate, Inc 845-687-0911,
June Mastropietro 845-220-7203
Source: HVCRMLS,MLS#: 20252972
Facts & features
Interior
Bedrooms & bathrooms
- Bedrooms: 2
- Bathrooms: 1
- Full bathrooms: 1
Heating
- Baseboard, Electric
Cooling
- Window Unit(s)
Appliances
- Included: Washer/Dryer, Refrigerator, Exhaust Fan, Electric Water Heater, Electric Range, Electric Oven
- Laundry: In Basement
Features
- Eat-in Kitchen, Open Floorplan, Pantry
- Flooring: Ceramic Tile, Laminate, Tile, Wood
- Windows: Insulated Windows
- Basement: Finished,Full,Walk-Out Access
Interior area
- Total structure area: 660
- Total interior livable area: 660 sqft
- Finished area above ground: 660
- Finished area below ground: 330
Property
Parking
- Parking features: On Site, Off Street
Features
- Levels: One
- Patio & porch: Deck
- Exterior features: Fire Pit, Garden
- Pool features: None
- Fencing: None
- Has view: Yes
- View description: Meadow, Mountain(s)
Lot
- Size: 1 Acres
- Features: Back Yard, Level
Details
- Parcel number: 53.3422
- Zoning: 03-RE1
- Zoning description: 03-RE1
Construction
Type & style
- Home type: SingleFamily
- Architectural style: Cottage
- Property subtype: Single Family Residence
Materials
- Frame, Wood Siding
- Foundation: Combination
- Roof: Asphalt
Condition
- New construction: No
- Year built: 1940
Utilities & green energy
- Electric: 200+ Amp Service
- Sewer: Septic Tank
- Water: Well
- Utilities for property: Electricity Connected, Water Connected
Community & HOA
Community
- Features: Playground
Location
- Region: Olive
Financial & listing details
- Price per square foot: $483/sqft
- Tax assessed value: $1,957
- Annual tax amount: $1,957
- Date on market: 7/30/2025
- Electric utility on property: Yes
- Road surface type: Paved
Estimated market value
$316,200
$300,000 - $332,000
$2,144/mo
Price history
Price history
| Date | Event | Price |
|---|---|---|
| 8/27/2025 | Pending sale | $319,000$483/sqft |
Source: | ||
| 7/30/2025 | Contingent | $319,000$483/sqft |
Source: | ||
| 7/30/2025 | Pending sale | $319,000$483/sqft |
Source: | ||
| 7/15/2025 | Listed for sale | $319,000+199.5%$483/sqft |
Source: | ||
| 1/17/2014 | Sold | $106,500$161/sqft |
Source: | ||
Public tax history
Public tax history
| Year | Property taxes | Tax assessment |
|---|---|---|
| 2024 | -- | $147,400 |
| 2023 | -- | $147,400 |
| 2022 | -- | $147,400 +26% |
Find assessor info on the county website
BuyAbility℠ payment
Estimated monthly payment
Boost your down payment with 6% savings match
Earn up to a 6% match & get a competitive APY with a *. Zillow has partnered with to help get you home faster.
Learn more*Terms apply. Match provided by Foyer. Account offered by Pacific West Bank, Member FDIC.Climate risks
Neighborhood: 12461
Nearby schools
GreatSchools rating
- 5/10Reginald Bennett Elementary SchoolGrades: 4-6Distance: 8.2 mi
- 6/10Onteora Middle SchoolGrades: 7-8Distance: 8.2 mi
- 7/10Onteora High SchoolGrades: 9-12Distance: 8.2 mi
- Loading
