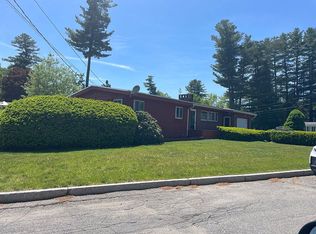Why rent when you can own!! Adorable, 2 bedroom ranch featuring hard wood flooring and central AC. Parking for 2 cars and 1 carport. Possibility of making this a 3 bedroom. It was listed as that in the past. Sunny and bright, this home is perfect for first timers or downsizing. Walking distance to the mall and minutes to the highway. Full basement for storage with a bulk-head walkout. Lots of closet space. Wonderful yard for bbq's. Come take a look.
This property is off market, which means it's not currently listed for sale or rent on Zillow. This may be different from what's available on other websites or public sources.

