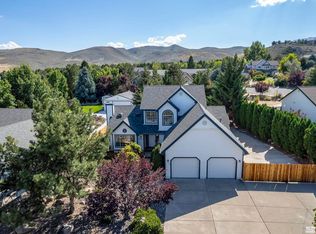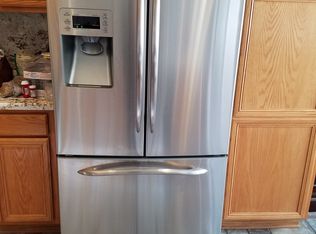Closed
$945,000
20 Killington Ct, Reno, NV 89511
4beds
2,534sqft
Single Family Residence
Built in 1994
0.37 Acres Lot
$948,100 Zestimate®
$373/sqft
$4,225 Estimated rent
Home value
$948,100
$863,000 - $1.04M
$4,225/mo
Zestimate® history
Loading...
Owner options
Explore your selling options
What's special
Welcome to Galena Country Estates. This 4-Bedroom 2 1/2 bath sits on a corner lot at the edge of a cul-de-sac in this queit neighborhood. Upon entering the home you are greeted with a foyer with a chandelier and grand staircase. What an entrance! To the right you enter a bonus room with steps leading down to the kitchen, dining area, and family room to enjoy the warmth of a gas fireplace during cold winter nights. This family room features a glass door which opens to the patio and a well maintained,, low maintenance back yard. To the left of the foyer you enter a room that can be used to your preference; possibly a library, piano, or even a pool table. You decide. Upstairs you will find the master suite with private bathroom complete with a relaxing jetted tub for those days you need more than bubbles! Along upstairs hallway are the 3 other bedrooms and bathroom. The heating/AC unit and the on-demand/tankless water heater are brand new. The garage has the electrical hook-up for an EV charger. Come see this beautiful home to see if it is a good fit for your family.
Zillow last checked: 8 hours ago
Listing updated: May 14, 2025 at 10:13am
Listed by:
Beth Smiddy S.188292 775-560-8404,
Realty One Group Eminence
Bought with:
Riley Harrison, S.174457
RE/MAX Prime Properties
Source: NNRMLS,MLS#: 240013044
Facts & features
Interior
Bedrooms & bathrooms
- Bedrooms: 4
- Bathrooms: 3
- Full bathrooms: 2
- 1/2 bathrooms: 1
Heating
- Forced Air, Natural Gas
Cooling
- Central Air, Refrigerated
Appliances
- Included: Additional Refrigerator(s), Dishwasher, Disposal, Double Oven, Dryer, Gas Cooktop, Microwave, Washer
- Laundry: Cabinets, Laundry Area, Laundry Room
Features
- Breakfast Bar, Walk-In Closet(s)
- Flooring: Carpet, Wood
- Windows: Blinds, Double Pane Windows, Drapes, Rods
- Has fireplace: Yes
- Fireplace features: Gas Log
Interior area
- Total structure area: 2,534
- Total interior livable area: 2,534 sqft
Property
Parking
- Total spaces: 3
- Parking features: Attached, RV Access/Parking
- Attached garage spaces: 3
Features
- Stories: 2
- Patio & porch: Patio
- Exterior features: None
- Fencing: Back Yard
- Has view: Yes
- View description: Peek
Lot
- Size: 0.37 Acres
- Features: Landscaped, Level, Sprinklers In Front, Sprinklers In Rear
Details
- Parcel number: 04952306
- Zoning: Mds
Construction
Type & style
- Home type: SingleFamily
- Property subtype: Single Family Residence
Materials
- Stucco
- Foundation: Slab
- Roof: Composition,Pitched,Shingle
Condition
- Year built: 1994
Utilities & green energy
- Sewer: Public Sewer
- Water: Public
- Utilities for property: Cable Available, Electricity Available, Internet Available, Natural Gas Available, Sewer Available, Water Available, Cellular Coverage
Community & neighborhood
Location
- Region: Reno
- Subdivision: Lancer Estates 4
HOA & financial
HOA
- Has HOA: Yes
- HOA fee: $24 monthly
- Amenities included: Maintenance Grounds
Other
Other facts
- Listing terms: 1031 Exchange,Cash,Conventional,FHA,VA Loan
Price history
| Date | Event | Price |
|---|---|---|
| 1/3/2025 | Sold | $945,000-1.6%$373/sqft |
Source: | ||
| 11/30/2024 | Pending sale | $960,000$379/sqft |
Source: | ||
| 10/10/2024 | Listed for sale | $960,000+20.2%$379/sqft |
Source: | ||
| 12/1/2022 | Sold | $799,000$315/sqft |
Source: Public Record Report a problem | ||
| 11/1/2022 | Pending sale | $799,000$315/sqft |
Source: | ||
Public tax history
| Year | Property taxes | Tax assessment |
|---|---|---|
| 2025 | $4,270 +8% | $163,616 +2.5% |
| 2024 | $3,954 +8% | $159,660 +1.6% |
| 2023 | $3,662 +3% | $157,092 +23.1% |
Find assessor info on the county website
Neighborhood: Galena
Nearby schools
GreatSchools rating
- 8/10Ted Hunsburger Elementary SchoolGrades: K-5Distance: 1.3 mi
- 7/10Marce Herz Middle SchoolGrades: 6-8Distance: 0.9 mi
- 7/10Galena High SchoolGrades: 9-12Distance: 0.6 mi
Schools provided by the listing agent
- Elementary: Hunsberger
- Middle: Marce Herz
- High: Galena
Source: NNRMLS. This data may not be complete. We recommend contacting the local school district to confirm school assignments for this home.
Get a cash offer in 3 minutes
Find out how much your home could sell for in as little as 3 minutes with a no-obligation cash offer.
Estimated market value$948,100
Get a cash offer in 3 minutes
Find out how much your home could sell for in as little as 3 minutes with a no-obligation cash offer.
Estimated market value
$948,100

