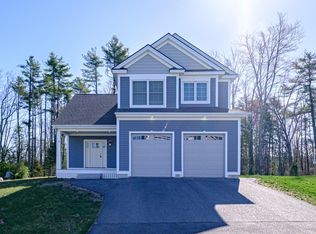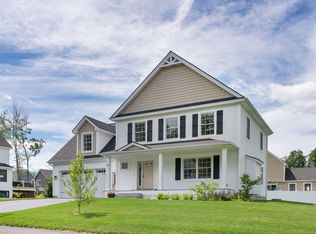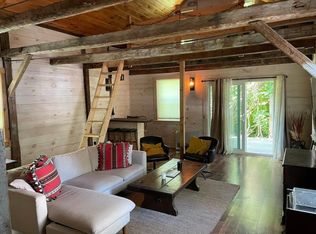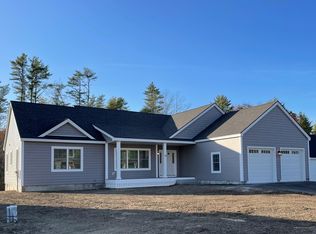Closed
$910,000
20 Leighton Farm Road, Scarborough, ME 04074
4beds
2,913sqft
Single Family Residence
Built in 2018
0.33 Acres Lot
$922,300 Zestimate®
$312/sqft
$3,804 Estimated rent
Home value
$922,300
$867,000 - $978,000
$3,804/mo
Zestimate® history
Loading...
Owner options
Explore your selling options
What's special
Modern Style Meets Prime Location!
Welcome to your dream home in one of Scarborough's most sought-after neighborhoods! This stunning 4-bedroom, 2.5-bath contemporary is packed with style, space, and sunlight. Featuring refinished hardwood floors throughout, a sleek open-concept kitchen and living area, and perfectly placed bedrooms for comfort and privacy, this home checks every box.
Step outside to your private deck overlooking a lush, manicured lawn—ideal for summer evenings and quiet mornings. Need more room? The fully finished basement is a showstopper: perfect for a home gym, office, playroom, or next-level entertainment zone.
Better yet, the location is unbeatable—just 5 minutes to downtown Portland, top-rated schools, and the airport. This home feels like new and delivers everything today's buyer wants: space, style, and convenience.
Don't miss this rare opportunity—schedule your private showing today!
Zillow last checked: 8 hours ago
Listing updated: August 01, 2025 at 01:57pm
Listed by:
EXP Realty
Bought with:
Keller Williams Realty
Keller Williams Realty
Source: Maine Listings,MLS#: 1625251
Facts & features
Interior
Bedrooms & bathrooms
- Bedrooms: 4
- Bathrooms: 3
- Full bathrooms: 2
- 1/2 bathrooms: 1
Primary bedroom
- Features: Closet, Full Bath, Walk-In Closet(s)
- Level: First
Bedroom 1
- Features: Closet
- Level: First
Bedroom 2
- Features: Closet
- Level: First
Bedroom 3
- Level: Basement
Dining room
- Features: Dining Area, Informal
- Level: First
Kitchen
- Features: Eat-in Kitchen
- Level: First
Living room
- Level: First
Heating
- Baseboard, Direct Vent Furnace, Hot Water, Zoned
Cooling
- None, Heat Pump
Features
- 1st Floor Bedroom, 1st Floor Primary Bedroom w/Bath, One-Floor Living, Pantry, Storage, Walk-In Closet(s), Primary Bedroom w/Bath
- Flooring: Carpet, Tile, Wood
- Basement: Doghouse,Finished,Full
- Has fireplace: No
Interior area
- Total structure area: 2,913
- Total interior livable area: 2,913 sqft
- Finished area above ground: 1,568
- Finished area below ground: 1,345
Property
Parking
- Total spaces: 2
- Parking features: Paved, 1 - 4 Spaces, On Site, Garage Door Opener
- Attached garage spaces: 2
Features
- Patio & porch: Deck, Porch
- Has view: Yes
- View description: Trees/Woods
Lot
- Size: 0.33 Acres
- Features: Interior Lot, Near Shopping, Near Turnpike/Interstate, Neighborhood, Suburban, Level, Open Lot, Sidewalks, Wooded
Details
- Parcel number: SCARMR057L1B31
- Zoning: R2
Construction
Type & style
- Home type: SingleFamily
- Architectural style: Contemporary,Ranch
- Property subtype: Single Family Residence
Materials
- Wood Frame, Vinyl Siding
- Roof: Shingle
Condition
- New Construction
- New construction: Yes
- Year built: 2018
Utilities & green energy
- Electric: On Site, Circuit Breakers, Underground
- Sewer: Public Sewer
- Water: Public
- Utilities for property: Utilities On
Community & neighborhood
Location
- Region: Scarborough
- Subdivision: Leighton Farm
Other
Other facts
- Road surface type: Paved
Price history
| Date | Event | Price |
|---|---|---|
| 7/31/2025 | Sold | $910,000-2%$312/sqft |
Source: | ||
| 6/16/2025 | Pending sale | $929,000$319/sqft |
Source: | ||
| 6/4/2025 | Listed for sale | $929,000+111.2%$319/sqft |
Source: | ||
| 6/25/2024 | Listing removed | -- |
Source: Zillow Rentals Report a problem | ||
| 5/26/2024 | Listed for rent | $4,750$2/sqft |
Source: Zillow Rentals Report a problem | ||
Public tax history
| Year | Property taxes | Tax assessment |
|---|---|---|
| 2024 | $7,094 | $444,200 |
| 2023 | $7,094 +3.8% | $444,200 |
| 2022 | $6,836 +9% | $444,200 +5.2% |
Find assessor info on the county website
Neighborhood: Oak Hill
Nearby schools
GreatSchools rating
- 10/10Wentworth SchoolGrades: 3-5Distance: 1.1 mi
- 9/10Scarborough Middle SchoolGrades: 6-8Distance: 1.1 mi
- 9/10Scarborough High SchoolGrades: 9-12Distance: 1.3 mi

Get pre-qualified for a loan
At Zillow Home Loans, we can pre-qualify you in as little as 5 minutes with no impact to your credit score.An equal housing lender. NMLS #10287.



