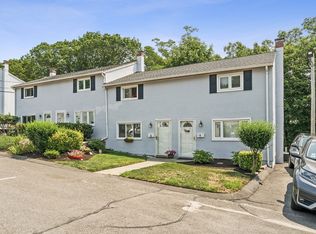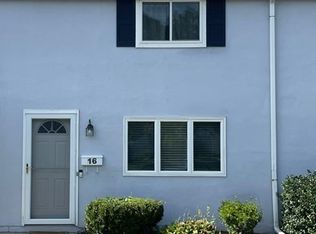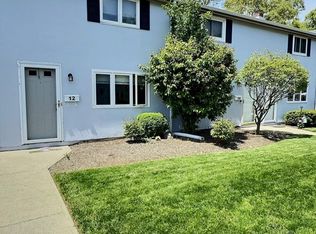Sold for $395,000
$395,000
20 Lewis Farm Rd, Dedham, MA 02026
2beds
720sqft
Condominium, Townhouse
Built in 1956
-- sqft lot
$397,100 Zestimate®
$549/sqft
$2,615 Estimated rent
Home value
$397,100
$377,000 - $417,000
$2,615/mo
Zestimate® history
Loading...
Owner options
Explore your selling options
What's special
Location! Beautiful 2 Bedroom Corner Lot Condo! Stunning Backyard, Tons of Fresh Flowers Planted with a Gazebo that is Perfect for All Seasons to Enjoy. Walk into the Freshly Painted Living Room with a Vaulted Celling Staircase. Kitchen has been Renovated with Brand New Slow Close Cabinets and Modern Countertops. Plenty of Storage in the Laundry Room with Full Size Washer and Dryer. Second Level Offers Full Bathroom, 2 Bedrooms Both with Large Closets. 2 Deeded Parking Spaces. Close to Highway, Train and Shopping. Pets Welcome!
Zillow last checked: 8 hours ago
Listing updated: October 05, 2023 at 12:15pm
Listed by:
Dawn Bongiorno 774-209-0152,
Keller Williams Realty Boston South West 781-251-2101
Bought with:
Katie Langevin
RE/MAX Unlimited
Source: MLS PIN,MLS#: 73148058
Facts & features
Interior
Bedrooms & bathrooms
- Bedrooms: 2
- Bathrooms: 1
- Full bathrooms: 1
Primary bedroom
- Features: Closet, Flooring - Hardwood
- Level: Second
- Area: 108
- Dimensions: 9 x 12
Bedroom 2
- Features: Closet
- Level: Second
Bathroom 1
- Features: Bathroom - Full, Bathroom - Tiled With Tub, Closet
- Level: Second
Kitchen
- Features: Flooring - Laminate, Dryer Hookup - Gas, Stainless Steel Appliances
- Level: Main,First
- Area: 120
- Dimensions: 10 x 12
Living room
- Features: Flooring - Laminate, Window(s) - Bay/Bow/Box, Cable Hookup, Half Vaulted Ceiling(s)
- Level: First
- Area: 144
- Dimensions: 12 x 12
Heating
- Forced Air, Natural Gas, Individual
Cooling
- Window Unit(s), Unit Control
Appliances
- Included: Oven, Refrigerator, Washer, Dryer
- Laundry: Main Level, Gas Dryer Hookup, Washer Hookup, First Floor, In Unit
Features
- Flooring: Laminate, Hardwood
- Doors: Storm Door(s)
- Windows: Insulated Windows
- Basement: None
- Has fireplace: No
- Common walls with other units/homes: End Unit,Corner
Interior area
- Total structure area: 720
- Total interior livable area: 720 sqft
Property
Parking
- Total spaces: 2
- Uncovered spaces: 2
Features
- Entry location: Unit Placement(Walkout)
Details
- Parcel number: 70278
- Zoning: B
Construction
Type & style
- Home type: Townhouse
- Property subtype: Condominium, Townhouse
Materials
- Stone
- Roof: Shingle
Condition
- Year built: 1956
Utilities & green energy
- Electric: 200+ Amp Service
- Sewer: Public Sewer
- Water: Public
- Utilities for property: for Gas Range, for Gas Oven, for Gas Dryer, Washer Hookup
Green energy
- Energy efficient items: Attic Vent Elec., Thermostat
Community & neighborhood
Community
- Community features: Public Transportation, Shopping, Medical Facility, Highway Access, Public School, T-Station
Location
- Region: Dedham
HOA & financial
HOA
- HOA fee: $371 monthly
- Services included: Water, Sewer, Maintenance Structure, Road Maintenance, Maintenance Grounds, Snow Removal
Price history
| Date | Event | Price |
|---|---|---|
| 10/5/2023 | Sold | $395,000+1.3%$549/sqft |
Source: MLS PIN #73148058 Report a problem | ||
| 8/16/2023 | Contingent | $389,900$542/sqft |
Source: MLS PIN #73148058 Report a problem | ||
| 8/14/2023 | Listed for sale | $389,900+399.9%$542/sqft |
Source: MLS PIN #73148058 Report a problem | ||
| 3/15/1999 | Sold | $78,000$108/sqft |
Source: Public Record Report a problem | ||
Public tax history
| Year | Property taxes | Tax assessment |
|---|---|---|
| 2025 | $4,464 +19.9% | $353,700 +18.7% |
| 2024 | $3,724 +9.9% | $297,900 +12.9% |
| 2023 | $3,388 +1.9% | $263,900 +5.9% |
Find assessor info on the county website
Neighborhood: East Dedham
Nearby schools
GreatSchools rating
- 5/10Avery Elementary SchoolGrades: 1-5Distance: 0.7 mi
- 6/10Dedham Middle SchoolGrades: 6-8Distance: 0.9 mi
- 7/10Dedham High SchoolGrades: 9-12Distance: 0.7 mi
Get a cash offer in 3 minutes
Find out how much your home could sell for in as little as 3 minutes with a no-obligation cash offer.
Estimated market value$397,100
Get a cash offer in 3 minutes
Find out how much your home could sell for in as little as 3 minutes with a no-obligation cash offer.
Estimated market value
$397,100


