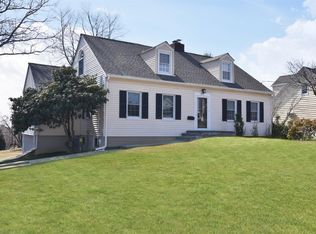Sold for $850,000 on 06/18/25
$850,000
20 Lochland Road, Valhalla, NY 10595
4beds
2,033sqft
Single Family Residence, Residential
Built in 1942
0.27 Acres Lot
$878,700 Zestimate®
$418/sqft
$5,148 Estimated rent
Home value
$878,700
$800,000 - $967,000
$5,148/mo
Zestimate® history
Loading...
Owner options
Explore your selling options
What's special
Early AO, 4/16, CTS.Welcome to this beautifully expanded Cape, where warmth and charm greet you at every turn. Nestled in the highly sought-after Westlake area, this move-in-ready home offers both privacy and convenience, with a level yard surrounded by lush ever-green trees and hedges.
As you step inside, the original hardwood floors guide you through the welcoming living spaces. Archways lead into the spacious dining room and kitchen, creating an open and inviting flow throughout the main level. Effortless indoor-outdoor living awaits with a delightful two-tier deck, easily accessed from the dining room and perfect for enjoying the private backyard.
The kitchen features ample cabinetry, a bright eat-in area, and stainless steel range and dishwasher. Down the hallway, you’ll find the spacious primary bedroom, offering a serene retreat. The oversized hall bathroom is a spa-like sanctuary, complete with custom stained glass detailing on the ceiling, a soothing Jacuzzi tub, and rich redwood wall coverings.
Upstairs, there are three additional bedrooms, each with great potential, and a full bathroom in the hall. A separate walk-in closet provides plenty of storage, and the attic space offers exciting possibilities for future expansion.
The finished lower level adds even more living space, including a cozy family room with a charming fireplace and built-in bar, ideal for gatherings. A large laundry room and a convenient half-bathroom complete the lower level.
Recent updates include a newly replaced driveway (2023), updated lower-level paneling (2023), a replaced boiler (2014), and a resurfaced deck (2015). Additional features include central air conditioning, a picturesque stone-front facade, and a 2-car garage. Above ground oil tank is under the deck.
This home is ideally located close to schools, shopping, major highways, and a variety of recreational amenities, including the town pool, library, and recreation center. Don't miss the opportunity to make this captivating Westlake home your own!
Zillow last checked: 8 hours ago
Listing updated: June 18, 2025 at 10:41am
Listed by:
Jeanne Beckley 914-774-9037,
Howard Hanna Rand Realty 914-769-3584,
Patricia M. Jozan 914-329-8110,
Howard Hanna Rand Realty
Bought with:
Fabio Ricci, 10401315906
Keller Williams NY Realty
Christine Ricci, 30RI1106120
Keller Williams NY Realty
Source: OneKey® MLS,MLS#: 843784
Facts & features
Interior
Bedrooms & bathrooms
- Bedrooms: 4
- Bathrooms: 2
- Full bathrooms: 2
Other
- Description: Entry Hall, Living Room, Dining Area With Sliders to 2 Tiered Deck, Eat-in Kitchen, Primary Bedroom, Hall Bath with Jacuzzi Tub, Separate Shower
- Level: First
Other
- Description: Bedroom Currently Being Used as an Office, Bedroom, Updated Hall Bath, Bedroom with Closet with Access to Attic, Walk-in Closet
- Level: Second
Other
- Description: Partially Finished with Family Room/ fireplace, Bar, Laundry, Toilet, Storage, Boiler- 2014
- Level: Basement
Heating
- Hot Water, Oil
Cooling
- Central Air
Appliances
- Included: Dishwasher, Dryer, Range, Refrigerator, Washer
Features
- First Floor Bedroom, First Floor Full Bath, Built-in Features, Chandelier, Dry Bar, Eat-in Kitchen, Entrance Foyer, Original Details, Storage
- Flooring: Hardwood
- Basement: Finished,Partial
- Attic: Storage
- Number of fireplaces: 1
- Fireplace features: Basement, Family Room
Interior area
- Total structure area: 2,033
- Total interior livable area: 2,033 sqft
Property
Parking
- Total spaces: 2
- Parking features: Attached, Driveway, Garage, Garage Door Opener
- Garage spaces: 2
- Has uncovered spaces: Yes
Lot
- Size: 0.27 Acres
Details
- Parcel number: 112.020002013
- Special conditions: None
Construction
Type & style
- Home type: SingleFamily
- Architectural style: Exp Cape
- Property subtype: Single Family Residence, Residential
Materials
- Stone, Vinyl Siding
Condition
- Year built: 1942
Utilities & green energy
- Sewer: Public Sewer
- Water: Public
- Utilities for property: Cable Available, Sewer Available, Sewer Connected, Trash Collection Public
Community & neighborhood
Location
- Region: Valhalla
Other
Other facts
- Listing agreement: Exclusive Right To Sell
Price history
| Date | Event | Price |
|---|---|---|
| 6/18/2025 | Sold | $850,000+3.7%$418/sqft |
Source: | ||
| 4/23/2025 | Pending sale | $820,000$403/sqft |
Source: | ||
| 4/10/2025 | Listed for sale | $820,000+32.3%$403/sqft |
Source: | ||
| 11/10/2009 | Sold | $620,000-4.6%$305/sqft |
Source: Public Record Report a problem | ||
| 4/26/2009 | Listing removed | $649,999$320/sqft |
Source: Century 21 #2907262 Report a problem | ||
Public tax history
| Year | Property taxes | Tax assessment |
|---|---|---|
| 2024 | -- | $8,100 |
| 2023 | -- | $8,100 |
| 2022 | -- | $8,100 |
Find assessor info on the county website
Neighborhood: 10595
Nearby schools
GreatSchools rating
- 7/10Columbus Elementary SchoolGrades: 3-5Distance: 1 mi
- 6/10Westlake Middle SchoolGrades: 6-8Distance: 1 mi
- 9/10Westlake High SchoolGrades: 9-12Distance: 1 mi
Schools provided by the listing agent
- Elementary: Hawthorne Elementary School
- Middle: Westlake Middle School
- High: Westlake High School
Source: OneKey® MLS. This data may not be complete. We recommend contacting the local school district to confirm school assignments for this home.
