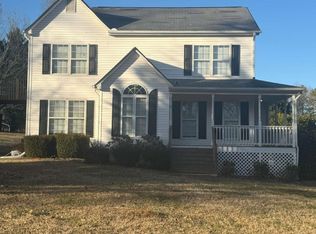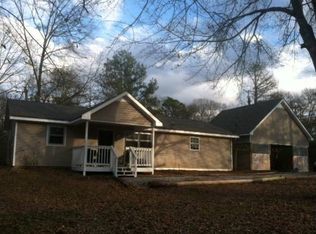Closed
$225,000
20 Lois Kinney Rd, Statham, GA 30666
3beds
1,344sqft
Mobile Home, Manufactured Home
Built in 2003
1.33 Acres Lot
$227,100 Zestimate®
$167/sqft
$1,787 Estimated rent
Home value
$227,100
$204,000 - $252,000
$1,787/mo
Zestimate® history
Loading...
Owner options
Explore your selling options
What's special
Incredible opportunity to own a charming home on ~1.33 acres of peace and quiet, just minutes from the heart of Statham! This spacious home boasts an open floor plan with a large great room and a generous dining area. The roomy eat-in kitchen flows seamlessly into the living space making it perfect for entertaining or hosting gatherings. The oversized Owner's suite features a relaxing garden tub, separate shower, and dual vanities. Two additional bedrooms are thoughtfully split from the Owner's suite and share a full bathroom. Enjoy the outdoors on this amazing lot, complete with fenced dog kennels, multiple outbuildings, covered parking, and more. A new roof was installed in late 2024, adding peace of mind for years to come. Don't miss this chance to escape to affordable tranquility!
Zillow last checked: 8 hours ago
Listing updated: June 26, 2025 at 11:43am
Listed by:
Stephanie Spivey 706-296-7297,
Nabo Realty Inc.
Bought with:
Darwin Schattler, 378946
RE/MAX Signature
Source: GAMLS,MLS#: 10526336
Facts & features
Interior
Bedrooms & bathrooms
- Bedrooms: 3
- Bathrooms: 2
- Full bathrooms: 2
- Main level bathrooms: 2
- Main level bedrooms: 3
Dining room
- Features: Dining Rm/Living Rm Combo
Kitchen
- Features: Breakfast Area
Heating
- Central
Cooling
- Ceiling Fan(s), Central Air, Window Unit(s)
Appliances
- Included: Dishwasher, Dryer, Electric Water Heater, Oven/Range (Combo), Refrigerator, Washer
- Laundry: In Hall
Features
- Double Vanity, Master On Main Level, Separate Shower, Soaking Tub, Split Bedroom Plan, Vaulted Ceiling(s), Walk-In Closet(s)
- Flooring: Carpet, Tile
- Basement: Crawl Space
- Has fireplace: No
Interior area
- Total structure area: 1,344
- Total interior livable area: 1,344 sqft
- Finished area above ground: 1,344
- Finished area below ground: 0
Property
Parking
- Total spaces: 4
- Parking features: Carport, Detached, Off Street
- Has carport: Yes
Features
- Levels: One
- Stories: 1
- Patio & porch: Deck, Porch
- Fencing: Other
- Has view: Yes
- View description: Seasonal View
Lot
- Size: 1.33 Acres
- Features: Level, Sloped
Details
- Additional structures: Kennel/Dog Run, Outbuilding
- Parcel number: XX137 035A
Construction
Type & style
- Home type: MobileManufactured
- Architectural style: Traditional
- Property subtype: Mobile Home, Manufactured Home
Materials
- Vinyl Siding
- Foundation: Block
- Roof: Composition
Condition
- Resale
- New construction: No
- Year built: 2003
Utilities & green energy
- Sewer: Septic Tank
- Water: Public
- Utilities for property: Cable Available, Electricity Available, Water Available
Community & neighborhood
Community
- Community features: None
Location
- Region: Statham
- Subdivision: None
Other
Other facts
- Listing agreement: Exclusive Right To Sell
Price history
| Date | Event | Price |
|---|---|---|
| 6/26/2025 | Sold | $225,000-2.1%$167/sqft |
Source: | ||
| 6/4/2025 | Pending sale | $229,900$171/sqft |
Source: Hive MLS #1025895 Report a problem | ||
| 5/20/2025 | Listed for sale | $229,900+97.3%$171/sqft |
Source: Hive MLS #1025895 Report a problem | ||
| 3/31/2020 | Sold | $116,500-2.8%$87/sqft |
Source: | ||
| 2/26/2020 | Pending sale | $119,900$89/sqft |
Source: Virtual Properties Realty.com #8738523 Report a problem | ||
Public tax history
| Year | Property taxes | Tax assessment |
|---|---|---|
| 2024 | $232 +5% | $33,957 |
| 2023 | $221 -8.1% | $33,957 |
| 2022 | $241 +13.2% | $33,957 +13.4% |
Find assessor info on the county website
Neighborhood: 30666
Nearby schools
GreatSchools rating
- 3/10Statham Elementary SchoolGrades: PK-5Distance: 2.8 mi
- 5/10Bear Creek Middle SchoolGrades: 6-8Distance: 2.5 mi
- 3/10Winder-Barrow High SchoolGrades: 9-12Distance: 10.3 mi
Schools provided by the listing agent
- Elementary: Statham
- Middle: Bear Creek
- High: Winder Barrow
Source: GAMLS. This data may not be complete. We recommend contacting the local school district to confirm school assignments for this home.
Sell for more on Zillow
Get a free Zillow Showcase℠ listing and you could sell for .
$227,100
2% more+ $4,542
With Zillow Showcase(estimated)
$231,642
