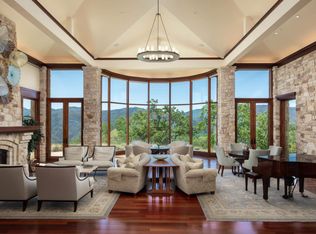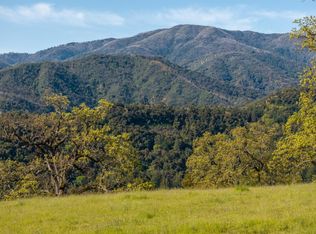Sold for $5,000,000
$5,000,000
20 Long Ridge Trl, Carmel, CA 93923
3beds
5,600sqft
Single Family Residence,
Built in 2009
32.09 Acres Lot
$5,153,400 Zestimate®
$893/sqft
$23,923 Estimated rent
Home value
$5,153,400
$4.48M - $5.93M
$23,923/mo
Zestimate® history
Loading...
Owner options
Explore your selling options
What's special
Tucked into the rolling hills of the Santa Lucia range, this architectural work of art was carefully designed to blend into the natural landscape of this stunning parcel. St. Helena based architect Andrew Batey worked meticulously with the owners, on his last residential project, to a create a neo-classic, contemporary home inspired by French fortifications of the 17th Century. Symmetrically conceived with a prominent oak tree as the center point, the main home offers two elegant bedroom suites that each open to a terrace with stunning valley and ridge-line views. The interior is flooded with natural light from curved skylights that run along the inside of the courtyard wall. Multiple sets of French doors in the kitchen, great room and library also open onto the limestone terrace, lending to seamless indoor-outdoor living. A separate one-bedroom guest house sits atop a large wine cellar, also designed effortlessly with the hillside. Located at the eastern portion of the Santa Lucia Preserve and Ventana wilderness, this artistic home offers ultimate privacy coupled with exquisite attention to detail, hand selected finishes and exceptional views.
Zillow last checked: 8 hours ago
Listing updated: July 16, 2025 at 09:59am
Listed by:
Christopher Pryor 01750627 831-229-1124,
Carmel Realty Company 831-622-1000
Bought with:
Christopher Pryor, 01750627
Carmel Realty Company
Source: MLSListings Inc,MLS#: ML81997274
Facts & features
Interior
Bedrooms & bathrooms
- Bedrooms: 3
- Bathrooms: 5
- Full bathrooms: 3
- 1/2 bathrooms: 2
Bedroom
- Features: PrimarySuiteRetreat, WalkinCloset, PrimaryBedroomonGroundFloor
Bathroom
- Features: PrimaryStallShowers
Dining room
- Features: DiningAreainLivingRoom, EatinKitchen
Family room
- Features: NoFamilyRoom
Kitchen
- Features: Countertop_Marble, ExhaustFan, IslandwithSink
Heating
- Forced Air, Radiant
Cooling
- Central Air
Appliances
- Included: Dishwasher, Exhaust Fan, Range Hood, Microwave, Built In Oven/Range, Refrigerator, Wine Refrigerator, Washer/Dryer
- Laundry: Inside
Features
- High Ceilings, One Or More Skylights, Walk-In Closet(s)
- Flooring: Stone
- Number of fireplaces: 4
- Fireplace features: Living Room, Primary Bedroom, Other Location, Outside
Interior area
- Total structure area: 5,600
- Total interior livable area: 5,600 sqft
Property
Parking
- Total spaces: 6
- Parking features: Attached, Guest
- Attached garage spaces: 4
Features
- Patio & porch: Balcony/Patio, Deck
- Fencing: Partial
- Has view: Yes
- View description: Forest/Woods, Greenbelt, Hills, Ridge, Valley
Lot
- Size: 32.09 Acres
- Features: Rolling Slope
Details
- Additional structures: Other
- Parcel number: 239131018000
- Zoning: RC-40-D-S
- Special conditions: Standard
- Horse amenities: Unimproved
Construction
Type & style
- Home type: SingleFamily
- Property subtype: Single Family Residence,
Materials
- Foundation: Slab
- Roof: Other
Condition
- New construction: No
- Year built: 2009
Utilities & green energy
- Gas: PublicUtilities
- Sewer: Septic Tank
- Utilities for property: Public Utilities
Community & neighborhood
Location
- Region: Carmel
HOA & financial
HOA
- Has HOA: Yes
- HOA fee: $241 monthly
- Amenities included: Other
Other
Other facts
- Listing agreement: ExclusiveRightToSell
- Listing terms: CashorConventionalLoan
Price history
| Date | Event | Price |
|---|---|---|
| 7/16/2025 | Sold | $5,000,000-44.4%$893/sqft |
Source: | ||
| 7/15/2025 | Pending sale | $9,000,000$1,607/sqft |
Source: | ||
| 6/17/2025 | Contingent | $9,000,000$1,607/sqft |
Source: | ||
| 4/15/2025 | Listed for sale | $9,000,000$1,607/sqft |
Source: | ||
Public tax history
| Year | Property taxes | Tax assessment |
|---|---|---|
| 2025 | $112,303 +28.7% | $8,200,000 +36.3% |
| 2024 | $87,278 +6.5% | $6,016,000 +7.4% |
| 2023 | $81,969 +2% | $5,600,000 |
Find assessor info on the county website
Neighborhood: 93923
Nearby schools
GreatSchools rating
- 5/10Tularcitos Elementary SchoolGrades: K-5Distance: 3.5 mi
- 7/10Carmel Middle SchoolGrades: 6-8Distance: 11.5 mi
- 10/10Carmel High SchoolGrades: 9-12Distance: 12.6 mi
Schools provided by the listing agent
- Elementary: TularcitosElementary
- Middle: CarmelMiddle
- High: CarmelHigh
- District: CarmelUnified
Source: MLSListings Inc. This data may not be complete. We recommend contacting the local school district to confirm school assignments for this home.
Get a cash offer in 3 minutes
Find out how much your home could sell for in as little as 3 minutes with a no-obligation cash offer.
Estimated market value$5,153,400
Get a cash offer in 3 minutes
Find out how much your home could sell for in as little as 3 minutes with a no-obligation cash offer.
Estimated market value
$5,153,400

