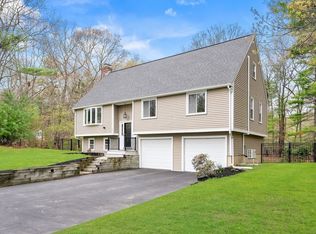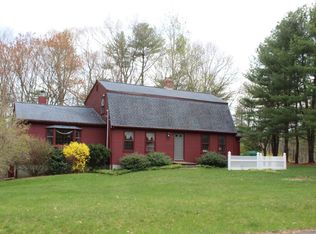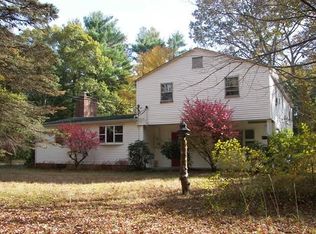Sold for $640,000
$640,000
20 Longmeadow Rd, Norfolk, MA 02056
3beds
1,490sqft
Single Family Residence
Built in 1978
0.69 Acres Lot
$744,900 Zestimate®
$430/sqft
$3,865 Estimated rent
Home value
$744,900
$700,000 - $797,000
$3,865/mo
Zestimate® history
Loading...
Owner options
Explore your selling options
What's special
Welcome to this lovely 3 Bedroom 1.5 Bath home. This home is nestled on a generous wooded lot and offers an abundance of opportunities. This open and airy raised ranch boasts a bright and comfy living room with vaulted ceilings, a brick fireplace for heat and ambience and a ductless mini split for cooling comfort in the warmer month. flowing off of the living room is the dining area with a corner of sliding glass doors that offer a wonderful view and access to the private side/back yard and Expansive Deck. The kitchen has Corian counters and is large enough to accommodate additional Dinning options. The lower level is partially finished and offers a nice open area with Second brick fireplace and a half bath. Convenient access to the laundry, utility room and 1 car garage from the finished basement. The yard is wooded and boasts a large shed with electricity and a driveway that can accommodate at least 6 vehicles. Some updates are needed. Home is priced accordingly.
Zillow last checked: 8 hours ago
Listing updated: June 16, 2025 at 01:59pm
Listed by:
Amy Bedard 508-212-2624,
Transitions Realty
Bought with:
Amy Bedard, REB.0019644
Transitions Realty
Source: StateWide MLS RI,MLS#: 1384081
Facts & features
Interior
Bedrooms & bathrooms
- Bedrooms: 3
- Bathrooms: 2
- Full bathrooms: 1
- 1/2 bathrooms: 1
Heating
- Electric, Oil, Wood, Baseboard, Forced Air, Heat Pump
Cooling
- Ductless, Heat Pump, Partial
Appliances
- Included: Dishwasher, Dryer, Oven/Range, Refrigerator, Washer
Features
- Plumbing (Mixed), Insulation (Walls), Ceiling Fan(s)
- Flooring: Laminate, Carpet
- Basement: Full,Interior and Exterior,Partially Finished,Bath/Stubbed,Family Room,Laundry,Utility,Work Shop
- Number of fireplaces: 2
- Fireplace features: Brick
Interior area
- Total structure area: 1,130
- Total interior livable area: 1,490 sqft
- Finished area above ground: 1,130
- Finished area below ground: 360
Property
Parking
- Total spaces: 8
- Parking features: Attached, Garage Door Opener, Integral, Driveway
- Attached garage spaces: 1
- Has uncovered spaces: Yes
Lot
- Size: 0.69 Acres
- Features: Wooded
Details
- Parcel number: NORFM0012B0062L0180
- Zoning: R3
- Special conditions: Conventional/Market Value
Construction
Type & style
- Home type: SingleFamily
- Architectural style: Raised Ranch
- Property subtype: Single Family Residence
Materials
- Shingles
- Foundation: Concrete Perimeter
Condition
- New construction: No
- Year built: 1978
Utilities & green energy
- Electric: Circuit Breakers, Fuses
- Sewer: Septic Tank
- Utilities for property: Water Connected
Community & neighborhood
Location
- Region: Norfolk
- Subdivision: King Philip
Price history
| Date | Event | Price |
|---|---|---|
| 6/16/2025 | Sold | $640,000+3.2%$430/sqft |
Source: | ||
| 5/12/2025 | Pending sale | $619,900$416/sqft |
Source: | ||
| 5/12/2025 | Contingent | $619,900$416/sqft |
Source: MLS PIN #73371943 Report a problem | ||
| 5/8/2025 | Listed for sale | $619,900$416/sqft |
Source: MLS PIN #73371943 Report a problem | ||
Public tax history
| Year | Property taxes | Tax assessment |
|---|---|---|
| 2025 | $8,411 +9% | $526,700 +6.2% |
| 2024 | $7,720 +1.8% | $495,800 +7.3% |
| 2023 | $7,585 -2.9% | $462,200 +7.7% |
Find assessor info on the county website
Neighborhood: 02056
Nearby schools
GreatSchools rating
- NAH. Olive Day SchoolGrades: PK-2Distance: 1.8 mi
- 5/10King Philip Middle SchoolGrades: 7-8Distance: 0.2 mi
- 8/10King Philip Regional High SchoolGrades: 9-12Distance: 1.5 mi
Get a cash offer in 3 minutes
Find out how much your home could sell for in as little as 3 minutes with a no-obligation cash offer.
Estimated market value$744,900
Get a cash offer in 3 minutes
Find out how much your home could sell for in as little as 3 minutes with a no-obligation cash offer.
Estimated market value
$744,900


