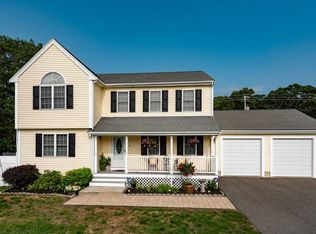Sold for $649,900
$649,900
20 Lynne Rd, Wareham, MA 02571
3beds
1,448sqft
Single Family Residence
Built in 2004
0.25 Acres Lot
$675,000 Zestimate®
$449/sqft
$3,582 Estimated rent
Home value
$675,000
$614,000 - $743,000
$3,582/mo
Zestimate® history
Loading...
Owner options
Explore your selling options
What's special
Nestled in a peaceful, wooded cul-de-sac just moments from Swifts Beach, this beautifully designed L-Shaped Ranch offers the perfect blend of comfort, style, and functionality. From the charming covered farmer’s porch to the immaculately landscaped yard, this home is a true retreat.Step inside to an open, sunlit floor plan designed for effortless family living. The well-appointed kitchen features tile flooring, elegant wood cabinetry, granite countertops, and a convenient island, plus a double closet that serves as both a pantry and laundry space. The expansive dining room flows seamlessly into the cozy living room, where a fireplace adds warmth and charm. A slider off the living room opens to a newly constructed Azek deck and a spacious patio, perfect for entertaining.
Zillow last checked: 8 hours ago
Listing updated: May 01, 2025 at 09:46am
Listed by:
Joyce Augustson 508-789-4794,
Conway - Wareham 508-295-6560
Bought with:
Jessica Nolan
Compass
Source: MLS PIN,MLS#: 73346083
Facts & features
Interior
Bedrooms & bathrooms
- Bedrooms: 3
- Bathrooms: 2
- Full bathrooms: 2
- Main level bathrooms: 2
- Main level bedrooms: 3
Primary bedroom
- Features: Bathroom - Full, Flooring - Stone/Ceramic Tile, Flooring - Wall to Wall Carpet
- Level: Main,First
Bedroom 2
- Features: Ceiling Fan(s), Closet, Flooring - Wall to Wall Carpet
- Level: Main,First
Bedroom 3
- Features: Closet, Flooring - Wall to Wall Carpet
- Level: Main,First
Primary bathroom
- Features: Yes
Bathroom 1
- Features: Bathroom - Full, Bathroom - With Tub & Shower, Flooring - Stone/Ceramic Tile, Lighting - Overhead
- Level: Main,First
Bathroom 2
- Features: Bathroom - Full, Bathroom - With Tub & Shower, Closet - Linen, Flooring - Stone/Ceramic Tile
- Level: Main,First
Kitchen
- Features: Closet, Flooring - Stone/Ceramic Tile, Window(s) - Bay/Bow/Box, Dining Area, Countertops - Stone/Granite/Solid, Kitchen Island, Cabinets - Upgraded, Dryer Hookup - Electric, Exterior Access, Open Floorplan, Recessed Lighting, Washer Hookup, Lighting - Overhead
- Level: Main,First
Living room
- Features: Ceiling Fan(s), Vaulted Ceiling(s), Flooring - Wood, Deck - Exterior, Exterior Access, Open Floorplan, Slider, Lighting - Overhead
- Level: Main,First
Heating
- Central, Baseboard, Natural Gas
Cooling
- Central Air
Appliances
- Included: Gas Water Heater, Range, Dishwasher, Microwave
- Laundry: Sink, Electric Dryer Hookup, Washer Hookup
Features
- Dining Area, Countertops - Stone/Granite/Solid, Kitchen Island, Recessed Lighting, Cable Hookup, Lighting - Overhead, Bonus Room, Wired for Sound
- Flooring: Wood, Tile, Carpet, Laminate, Flooring - Wall to Wall Carpet
- Doors: Insulated Doors, Storm Door(s)
- Windows: Insulated Windows
- Basement: Full,Finished,Interior Entry,Bulkhead
- Number of fireplaces: 1
- Fireplace features: Living Room
Interior area
- Total structure area: 1,448
- Total interior livable area: 1,448 sqft
- Finished area above ground: 1,448
- Finished area below ground: 1,320
Property
Parking
- Total spaces: 6
- Parking features: Attached, Garage Door Opener, Paved Drive, Off Street, Driveway, Paved
- Attached garage spaces: 2
- Uncovered spaces: 4
Features
- Patio & porch: Porch, Deck - Roof, Deck - Wood, Deck - Composite
- Exterior features: Porch, Deck - Roof, Deck - Wood, Deck - Composite, Rain Gutters, Storage, Professional Landscaping, Fenced Yard, Garden
- Fencing: Fenced/Enclosed,Fenced
- Waterfront features: Ocean, 0 to 1/10 Mile To Beach, Beach Ownership(Public)
Lot
- Size: 0.25 Acres
- Features: Corner Lot, Wooded, Level
Details
- Additional structures: Workshop
- Parcel number: M:00055 B:000 L:000L8,4464103
- Zoning: R30
Construction
Type & style
- Home type: SingleFamily
- Architectural style: Ranch
- Property subtype: Single Family Residence
- Attached to another structure: Yes
Materials
- Frame
- Foundation: Concrete Perimeter
- Roof: Shingle
Condition
- Year built: 2004
Utilities & green energy
- Electric: Generator, 220 Volts, Circuit Breakers, 100 Amp Service
- Sewer: Public Sewer
- Water: Public
- Utilities for property: for Electric Range, for Electric Oven, for Electric Dryer, Washer Hookup
Community & neighborhood
Community
- Community features: Public Transportation, Shopping, Golf, Medical Facility, Laundromat, Highway Access, House of Worship, Marina, Public School, T-Station
Location
- Region: Wareham
Other
Other facts
- Listing terms: Contract
Price history
| Date | Event | Price |
|---|---|---|
| 5/1/2025 | Sold | $649,900+1.6%$449/sqft |
Source: MLS PIN #73346083 Report a problem | ||
| 3/24/2025 | Contingent | $639,900$442/sqft |
Source: MLS PIN #73346083 Report a problem | ||
| 3/16/2025 | Listed for sale | $639,900-1.6%$442/sqft |
Source: MLS PIN #73346083 Report a problem | ||
| 11/4/2024 | Listing removed | $650,000$449/sqft |
Source: MLS PIN #73301584 Report a problem | ||
| 10/23/2024 | Price change | $650,000-5.8%$449/sqft |
Source: MLS PIN #73301584 Report a problem | ||
Public tax history
| Year | Property taxes | Tax assessment |
|---|---|---|
| 2025 | $4,969 -4.4% | $476,900 +3.1% |
| 2024 | $5,195 +4.7% | $462,600 +12.1% |
| 2023 | $4,962 +8.4% | $412,500 +18.8% |
Find assessor info on the county website
Neighborhood: 02571
Nearby schools
GreatSchools rating
- 5/10Wareham Elementary SchoolGrades: PK-4Distance: 1 mi
- 3/10Wareham Senior High SchoolGrades: 8-12Distance: 0.8 mi
- 6/10Wareham Middle SchoolGrades: 5-7Distance: 1 mi
Schools provided by the listing agent
- Elementary: Wareham Elem
- Middle: Wareham Middle
- High: Wareham High
Source: MLS PIN. This data may not be complete. We recommend contacting the local school district to confirm school assignments for this home.
Get a cash offer in 3 minutes
Find out how much your home could sell for in as little as 3 minutes with a no-obligation cash offer.
Estimated market value$675,000
Get a cash offer in 3 minutes
Find out how much your home could sell for in as little as 3 minutes with a no-obligation cash offer.
Estimated market value
$675,000

