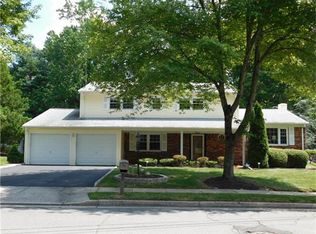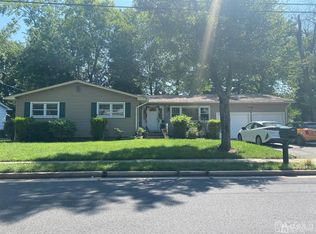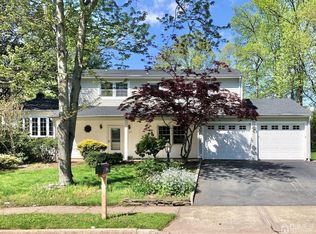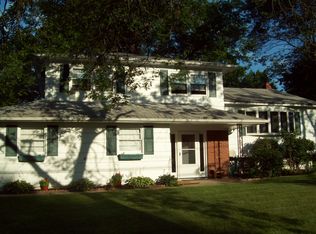Sold for $800,000
$800,000
20 Lynnwood Rd, Edison, NJ 08820
3beds
1,913sqft
Single Family Residence
Built in 1970
10,071.07 Square Feet Lot
$860,400 Zestimate®
$418/sqft
$3,253 Estimated rent
Home value
$860,400
$792,000 - $938,000
$3,253/mo
Zestimate® history
Loading...
Owner options
Explore your selling options
What's special
Perfectly located in a serene North Edison neighborhood, this exceptionally maintained spacious Ranch features 3 Bedrooms, 2 bathrooms with flexibility to convert the formal Dining Room into a 4th bedroom. Entering from the professionally manicured lawn, you are greeted by an inviting tiled Foyer flanked by the formal Living Room with bay window and a hallway with a formal Dining Room and large double closet, all with hardwood flooring. The tiled Eat-in-Kitchen features a large Dining Area overlooking the landscaped rear yard. Off the Dining Area is both the Family Room with Wood Burning Fireplace, built-in Bookcases & Patio Doors, and the Laundry Room. The Bedroom wing features hardwood floors, the Primary Bedroom Suite with two Closets & an ensuite Bathroom with large stall Shower, Two other Bedrooms, Linen Closet, and the hall Bath with double sinks & Shower over Tub. The home includes an oversized 2-car Garage with Workshop/Storage Area and a full Basement with high ceilings and a rough-in for an additional Bath, providing a tremendous opportunity to create multiple additional living areas. Roof(2017). Located minutes to library, schools, Metropark train station, and Oak Tree shopping. Estate sale sold in AS-IS condition.
Zillow last checked: 8 hours ago
Listing updated: July 12, 2024 at 04:35pm
Listed by:
JOSEPH RACCUGLIA,
KELLER WILLIAMS REALTY 908-233-8502
Source: All Jersey MLS,MLS#: 2411361R
Facts & features
Interior
Bedrooms & bathrooms
- Bedrooms: 3
- Bathrooms: 2
- Full bathrooms: 2
Primary bedroom
- Features: 1st Floor, Full Bath
- Level: First
- Area: 188.06
- Dimensions: 14.75 x 12.75
Bedroom 2
- Area: 186.83
- Dimensions: 14.75 x 12.67
Bedroom 3
- Area: 104.5
- Dimensions: 11 x 9.5
Bathroom
- Features: Stall Shower
Dining room
- Features: Formal Dining Room
- Area: 149.81
- Dimensions: 12.75 x 11.75
Family room
- Area: 238.29
- Length: 222
Kitchen
- Features: Kitchen Exhaust Fan, Eat-in Kitchen, Separate Dining Area
- Area: 233.75
- Dimensions: 21.25 x 11
Living room
- Area: 255
- Dimensions: 20 x 12.75
Basement
- Area: 0
Heating
- Forced Air
Cooling
- Central Air
Appliances
- Included: Dishwasher, Dryer, Jennaire Type, Refrigerator, Range, Oven, Washer, Water Softener Owned, Kitchen Exhaust Fan, Gas Water Heater
Features
- Blinds, Watersoftener Owned, Entrance Foyer, 3 Bedrooms, Kitchen, Laundry Room, Living Room, Bath Main, Bath Second, Dining Room, Family Room, None
- Flooring: Ceramic Tile, Vinyl-Linoleum, Wood
- Windows: Blinds
- Basement: Full, Interior Entry
- Number of fireplaces: 1
- Fireplace features: Wood Burning
Interior area
- Total structure area: 1,913
- Total interior livable area: 1,913 sqft
Property
Parking
- Total spaces: 2
- Parking features: 2 Car Width, Asphalt, Garage, Attached, Oversized, Garage Door Opener, Driveway, Paved
- Attached garage spaces: 2
- Has uncovered spaces: Yes
Accessibility
- Accessibility features: Stall Shower
Features
- Levels: One
- Stories: 1
- Exterior features: Curbs, Sidewalk
Lot
- Size: 10,071 sqft
- Dimensions: 106.00 x 95.00
- Features: Near Shopping, Near Train, Level
Details
- Parcel number: 05005461100053
- Zoning: RBB
Construction
Type & style
- Home type: SingleFamily
- Architectural style: Ranch
- Property subtype: Single Family Residence
Materials
- Roof: Asphalt
Condition
- Year built: 1970
Utilities & green energy
- Gas: Natural Gas
- Sewer: Public Sewer
- Water: Public
- Utilities for property: Electricity Connected, Natural Gas Connected
Community & neighborhood
Community
- Community features: Curbs, Sidewalks
Location
- Region: Edison
Other
Other facts
- Ownership: Fee Simple
Price history
| Date | Event | Price |
|---|---|---|
| 7/12/2024 | Sold | $800,000+9.6%$418/sqft |
Source: | ||
| 5/24/2024 | Pending sale | $729,900$382/sqft |
Source: | ||
| 5/24/2024 | Contingent | $729,900$382/sqft |
Source: | ||
| 5/16/2024 | Listed for sale | $729,900$382/sqft |
Source: | ||
Public tax history
| Year | Property taxes | Tax assessment |
|---|---|---|
| 2025 | $12,863 | $224,400 |
| 2024 | $12,863 +0.5% | $224,400 |
| 2023 | $12,798 0% | $224,400 |
Find assessor info on the county website
Neighborhood: New Dover
Nearby schools
GreatSchools rating
- NAJames Madison Primary Elementary SchoolGrades: K-2Distance: 0.8 mi
- 7/10John Adams Middle SchoolGrades: 6-8Distance: 0.9 mi
- 9/10J P Stevens High SchoolGrades: 9-12Distance: 0.6 mi
Get a cash offer in 3 minutes
Find out how much your home could sell for in as little as 3 minutes with a no-obligation cash offer.
Estimated market value$860,400
Get a cash offer in 3 minutes
Find out how much your home could sell for in as little as 3 minutes with a no-obligation cash offer.
Estimated market value
$860,400



