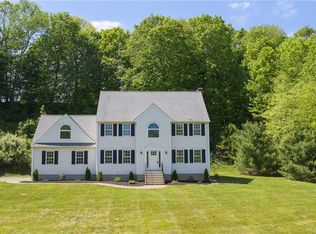Sold for $415,000
$415,000
20 Mack Road, Middlefield, CT 06455
4beds
2,776sqft
Single Family Residence
Built in 1956
1.49 Acres Lot
$398,100 Zestimate®
$149/sqft
$4,664 Estimated rent
Home value
$398,100
$378,000 - $418,000
$4,664/mo
Zestimate® history
Loading...
Owner options
Explore your selling options
What's special
This very spacious, nearly 3,000 SF colonial WITH IN-LAW, set on 1.43 acres, offers the perfect foundation to create your dream property. With ample room both inside & out, this residence features a separate single floored in-law apt w/ its own private entrance & porch, eat-in Kit, DR/LR combo, full bath & bedrm making it ideal for multi-generational living, guests, or perhaps a home office. The expansive outdoor space provides endless potential for gardens, outdoor entertaining, or even a pool-whatever suits your vision. Whether you're looking to customize a forever home or invest in a versatile property, this one has the space, privacy, & flexibility to bring your plans to life. And, don't forget the charm of small-town living in the heart of Middlefield. This welcoming community offers more than just a place to live-it's a lifestyle rooted in connection, nature, and local tradition. Enjoy nearby golf courses, scenic orchards, cozy restaurants, and year-round outdoor recreation. Whether it's skiing in the winter, hiking wooded trails, or enjoying lakefront activities, there's something for everyone. Local favorites, such as Lyman Orchards & Powder Ridge Mountain Resort, offer seasonal fun, ranging from apple picking to snow sports. Lake Beseck enhances the experience w/ opportunities for boating, fishing, & relaxation at its private beach. Nearby, Wadsworth Falls State Park & other regional treasures invite you to explore the great outdoors. H&B IS TUES 7/22/25 @3 pm
Zillow last checked: 8 hours ago
Listing updated: September 30, 2025 at 02:18pm
Listed by:
Suzy Couture 860-944-4370,
Executive Real Estate Inc. 860-633-8800
Bought with:
Rachel Welch, RES.0809692
William Raveis Real Estate
Source: Smart MLS,MLS#: 24107170
Facts & features
Interior
Bedrooms & bathrooms
- Bedrooms: 4
- Bathrooms: 4
- Full bathrooms: 3
- 1/2 bathrooms: 1
Primary bedroom
- Features: Full Bath, Hardwood Floor
- Level: Upper
- Area: 221.24 Square Feet
- Dimensions: 15.05 x 14.7
Bedroom
- Level: Upper
- Area: 233.16 Square Feet
- Dimensions: 17.4 x 13.4
Bedroom
- Level: Upper
- Area: 156.6 Square Feet
- Dimensions: 13.5 x 11.6
Bedroom
- Level: Main
- Area: 116.85 Square Feet
- Dimensions: 9.5 x 12.3
Primary bathroom
- Level: Upper
- Area: 47.45 Square Feet
- Dimensions: 6.5 x 7.3
Primary bathroom
- Level: Upper
- Area: 47.45 Square Feet
- Dimensions: 6.5 x 7.3
Bathroom
- Level: Main
Bathroom
- Level: Main
- Area: 58.5 Square Feet
- Dimensions: 7.5 x 7.8
Dining room
- Features: Bay/Bow Window, Ceiling Fan(s), Laminate Floor
- Level: Main
- Area: 193.8 Square Feet
- Dimensions: 17 x 11.4
Dining room
- Level: Main
- Area: 193.8 Square Feet
- Dimensions: 11.4 x 17
Family room
- Features: Gas Log Fireplace, Fireplace, Sliders, Hardwood Floor
- Level: Main
- Area: 226.44 Square Feet
- Dimensions: 14.8 x 15.3
Kitchen
- Features: Ceiling Fan(s), Laminate Floor
- Level: Main
- Area: 101.6 Square Feet
- Dimensions: 12.7 x 8
Kitchen
- Level: Main
- Area: 125.4 Square Feet
- Dimensions: 11 x 11.4
Living room
- Features: Ceiling Fan(s)
- Level: Main
- Area: 134.55 Square Feet
- Dimensions: 11.5 x 11.7
Office
- Level: Upper
- Area: 114.13 Square Feet
- Dimensions: 8.3 x 13.75
Heating
- Baseboard, Oil
Cooling
- Central Air
Appliances
- Included: Oven/Range, Refrigerator, Dishwasher, Washer, Dryer, Water Heater
- Laundry: Main Level
Features
- In-Law Floorplan, Smart Thermostat
- Basement: Full,Hatchway Access,Interior Entry,Dirt Floor,Concrete
- Attic: Storage,Access Via Hatch
- Number of fireplaces: 1
Interior area
- Total structure area: 2,776
- Total interior livable area: 2,776 sqft
- Finished area above ground: 2,776
- Finished area below ground: 0
Property
Parking
- Parking features: None
Features
- Patio & porch: Porch, Deck
- Exterior features: Rain Gutters
Lot
- Size: 1.49 Acres
- Features: Few Trees, Level
Details
- Additional structures: Shed(s)
- Parcel number: 1000773
- Zoning: MD
Construction
Type & style
- Home type: SingleFamily
- Architectural style: Farm House,Other
- Property subtype: Single Family Residence
Materials
- Vinyl Siding
- Foundation: Concrete Perimeter
- Roof: Asphalt
Condition
- New construction: No
- Year built: 1956
Utilities & green energy
- Sewer: Septic Tank
- Water: Well
- Utilities for property: Cable Available
Community & neighborhood
Community
- Community features: Golf, Health Club, Lake, Library, Medical Facilities, Park, Public Rec Facilities, Putting Green
Location
- Region: Middlefield
- Subdivision: Baileyville
Price history
| Date | Event | Price |
|---|---|---|
| 9/30/2025 | Sold | $415,000+5.6%$149/sqft |
Source: | ||
| 7/23/2025 | Pending sale | $392,900$142/sqft |
Source: | ||
| 7/9/2025 | Listed for sale | $392,900+40.3%$142/sqft |
Source: | ||
| 10/13/2021 | Sold | $280,000-18.8%$101/sqft |
Source: | ||
| 9/11/2021 | Listing removed | -- |
Source: | ||
Public tax history
| Year | Property taxes | Tax assessment |
|---|---|---|
| 2025 | $7,325 +6.2% | $245,800 |
| 2024 | $6,897 +10.9% | $245,800 +11.6% |
| 2023 | $6,221 +2.5% | $220,300 |
Find assessor info on the county website
Neighborhood: 06455
Nearby schools
GreatSchools rating
- 5/10John Lyman SchoolGrades: K-4Distance: 0.6 mi
- 5/10Frank Ward Strong SchoolGrades: 6-8Distance: 3.5 mi
- 7/10Coginchaug Regional High SchoolGrades: 9-12Distance: 3.8 mi

Get pre-qualified for a loan
At Zillow Home Loans, we can pre-qualify you in as little as 5 minutes with no impact to your credit score.An equal housing lender. NMLS #10287.
