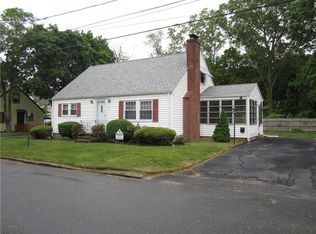Sold for $460,000
$460,000
20 Manor Rd, Cranston, RI 02920
4beds
1,266sqft
Single Family Residence
Built in 1955
1,289.38 Square Feet Lot
$464,700 Zestimate®
$363/sqft
$2,765 Estimated rent
Home value
$464,700
$414,000 - $525,000
$2,765/mo
Zestimate® history
Loading...
Owner options
Explore your selling options
What's special
Discover this completely remodeled Cape Cod located in a great community in Cranston school district with close proximity to shopping and restaurants.The interior features 4 bedrooms and fresh upgrades, both inside and out. Equipped with farmhouse kitchen wood countertop and cabinets along with stainless steel appliances. It has a newly installed heating system, oil tank, hot water tank, and electrical panel. The bathroom is equipped with a granite vanity and a tiled shower.The basement is awaiting your finishing touches. Exterior improvements include a new roof, vinyl siding, front porch, gutters, trim, and doors. It has a lovely private fenced backyard to enjoy peaceful and relaxing nature. The property also offers a detached single-car garage with a 3-season bonus room. Driveway offers plenty of off street additional parking space. Contingent upon the seller securing suitable housing.
Zillow last checked: 8 hours ago
Listing updated: December 04, 2025 at 02:00pm
Listed by:
Slocum Home Team 401-593-1129,
eXp Realty
Bought with:
Rachel McNally, RES.0042527
Real Broker, LLC
Source: StateWide MLS RI,MLS#: 1394363
Facts & features
Interior
Bedrooms & bathrooms
- Bedrooms: 4
- Bathrooms: 1
- Full bathrooms: 1
Bedroom
- Features: Ceiling Height 7 to 9 ft
- Level: Second
Bedroom
- Features: Ceiling Height 7 to 9 ft
- Level: First
Bedroom
- Features: Ceiling Height 7 to 9 ft
- Level: First
Bedroom
- Features: Ceiling Height 7 to 9 ft
- Level: Second
Bathroom
- Features: Ceiling Height 7 to 9 ft
- Level: First
Kitchen
- Features: Ceiling Height 7 to 9 ft
- Level: First
Living room
- Features: Ceiling Height 7 to 9 ft
- Level: First
Heating
- Oil, Baseboard, Forced Water
Cooling
- None
Appliances
- Included: Dryer, Oven/Range, Refrigerator, Washer
Features
- Wall (Dry Wall), Stairs, Plumbing (Mixed), Ceiling Fan(s)
- Flooring: Hardwood, Vinyl
- Basement: Full,Interior Entry,Unfinished,Laundry,Storage Space,Utility
- Has fireplace: No
- Fireplace features: None
Interior area
- Total structure area: 1,266
- Total interior livable area: 1,266 sqft
- Finished area above ground: 1,266
- Finished area below ground: 0
Property
Parking
- Total spaces: 5
- Parking features: Detached
- Garage spaces: 1
Features
- Patio & porch: Porch
- Fencing: Fenced
Lot
- Size: 1,289 sqft
Details
- Parcel number: CRANM183L1374U
- Special conditions: Conventional/Market Value
Construction
Type & style
- Home type: SingleFamily
- Architectural style: Cape Cod
- Property subtype: Single Family Residence
Materials
- Dry Wall, Vinyl Siding
- Foundation: Concrete Perimeter
Condition
- New construction: No
- Year built: 1955
Utilities & green energy
- Electric: 100 Amp Service, Circuit Breakers
- Utilities for property: Sewer Connected, Water Connected
Community & neighborhood
Community
- Community features: Near Public Transport, Commuter Bus, Golf, Highway Access, Hospital, Interstate, Marina, Private School, Public School, Railroad, Recreational Facilities, Restaurants, Schools, Near Shopping, Near Swimming, Tennis
Location
- Region: Cranston
Price history
| Date | Event | Price |
|---|---|---|
| 12/4/2025 | Sold | $460,000-2.1%$363/sqft |
Source: | ||
| 10/16/2025 | Pending sale | $469,900$371/sqft |
Source: | ||
| 9/22/2025 | Price change | $469,900-1.1%$371/sqft |
Source: | ||
| 9/11/2025 | Listed for sale | $475,000+115.9%$375/sqft |
Source: | ||
| 6/27/2019 | Sold | $220,000+0%$174/sqft |
Source: | ||
Public tax history
| Year | Property taxes | Tax assessment |
|---|---|---|
| 2025 | $4,900 +3.9% | $353,000 +1.9% |
| 2024 | $4,716 +9.5% | $346,500 +52% |
| 2023 | $4,307 +2.1% | $227,900 |
Find assessor info on the county website
Neighborhood: 02920
Nearby schools
GreatSchools rating
- 4/10Glen Hills SchoolGrades: PK-5Distance: 1.8 mi
- 7/10Western Hills Middle SchoolGrades: 6-8Distance: 2.8 mi
- 9/10Cranston High School WestGrades: 9-12Distance: 2.7 mi
Get a cash offer in 3 minutes
Find out how much your home could sell for in as little as 3 minutes with a no-obligation cash offer.
Estimated market value$464,700
Get a cash offer in 3 minutes
Find out how much your home could sell for in as little as 3 minutes with a no-obligation cash offer.
Estimated market value
$464,700
