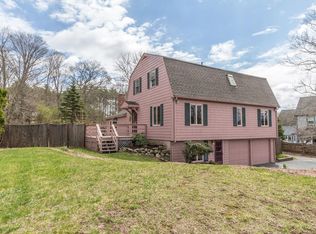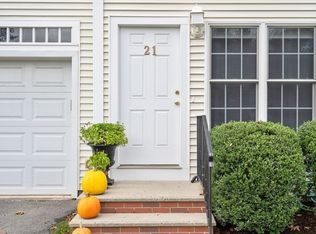Sold for $780,000
$780,000
20 Maple Ave, Upton, MA 01568
5beds
3,291sqft
Single Family Residence
Built in 1880
0.72 Acres Lot
$787,300 Zestimate®
$237/sqft
$4,045 Estimated rent
Home value
$787,300
$724,000 - $850,000
$4,045/mo
Zestimate® history
Loading...
Owner options
Explore your selling options
What's special
Envision a life of timeless elegance in this impeccably maintained 1880 Victorian, where historic character and refined modern updates blend seamlessly. Begin your day with coffee on the stately wraparound porch, overlooking the expansive, fenced ¾-acre yard. Inside, original pocket doors, high ceilings, and intricate millwork create an atmosphere of sophistication, while the renovated chef’s kitchen—with center island, wine fridge, and premium finishes—serves as the heart of the home. Dine al fresco beneath the new pergola, with a brick patio, outdoor grill station, and inviting above-ground pool setting the stage for outdoor living. Front and back staircases lead to grand primary suite, 4 additional bedrooms, bath, and a finished walk-up attic offer ample space for family or guests. The oversized 2 car garage with workstation and basement access provides practical functionality. A rare opportunity to own a piece of history, beautifully suited for modern living.
Zillow last checked: 8 hours ago
Listing updated: July 31, 2025 at 06:13pm
Listed by:
Danielle McCarthy 774-245-9356,
Keller Williams Elite 508-528-1000
Bought with:
Dolber Team
DeVries Dolber Realty, LLC
Source: MLS PIN,MLS#: 73370610
Facts & features
Interior
Bedrooms & bathrooms
- Bedrooms: 5
- Bathrooms: 3
- Full bathrooms: 2
- 1/2 bathrooms: 1
- Main level bathrooms: 1
Primary bedroom
- Features: Bathroom - Full, Walk-In Closet(s), Flooring - Hardwood, Cable Hookup, Lighting - Overhead, Window Seat
- Level: Second
Bedroom 2
- Features: Closet, Flooring - Hardwood, Wainscoting, Lighting - Overhead
- Level: Second
Bedroom 3
- Features: Closet, Flooring - Hardwood, Wainscoting, Lighting - Overhead
- Level: Second
Bedroom 4
- Features: Flooring - Wall to Wall Carpet, Closet - Double
- Level: Second
Bedroom 5
- Features: Closet, Closet/Cabinets - Custom Built, Flooring - Hardwood, Dressing Room
- Level: Second
Primary bathroom
- Features: Yes
Bathroom 1
- Features: Bathroom - Half, Closet - Linen, Flooring - Stone/Ceramic Tile, Countertops - Stone/Granite/Solid
- Level: Main,First
Bathroom 2
- Features: Bathroom - Full, Bathroom - Tiled With Tub & Shower, Lighting - Sconce, Lighting - Overhead, Soaking Tub
- Level: Second
Bathroom 3
- Features: Bathroom - 3/4, Bathroom - With Shower Stall, Closet - Linen, Pedestal Sink
- Level: Second
Dining room
- Features: Flooring - Hardwood, Chair Rail, Deck - Exterior, Exterior Access, Slider, Lighting - Pendant, Archway, Pocket Door
- Level: Main,First
Family room
- Features: Flooring - Hardwood, Window(s) - Bay/Bow/Box, French Doors, Cable Hookup, Recessed Lighting, Pocket Door
- Level: Main,First
Kitchen
- Features: Bathroom - Half, Flooring - Stone/Ceramic Tile, Dining Area, Countertops - Stone/Granite/Solid, Kitchen Island, Cabinets - Upgraded, Exterior Access, Recessed Lighting, Stainless Steel Appliances, Wine Chiller, Lighting - Pendant, Archway, Crown Molding, Tray Ceiling(s)
- Level: Main,First
Living room
- Features: Closet, Closet/Cabinets - Custom Built, Flooring - Hardwood, Window(s) - Bay/Bow/Box, French Doors, Cable Hookup, Chair Rail, Deck - Exterior, Exterior Access, Lighting - Pendant, Crown Molding
- Level: Main,First
Heating
- Forced Air, Electric Baseboard, Natural Gas
Cooling
- Central Air
Appliances
- Included: Gas Water Heater, Water Heater, Oven, Dishwasher, Disposal, Microwave, Range, Refrigerator, Wine Refrigerator, Range Hood, Plumbed For Ice Maker
- Laundry: Linen Closet(s), Flooring - Hardwood, Electric Dryer Hookup, Washer Hookup, Lighting - Overhead, Second Floor
Features
- Walk-up Attic, Wired for Sound, Internet Available - Broadband
- Flooring: Tile, Carpet, Hardwood
- Doors: Insulated Doors, Storm Door(s)
- Windows: Insulated Windows, Storm Window(s), Screens
- Basement: Full,Interior Entry,Sump Pump,Concrete,Unfinished
- Number of fireplaces: 1
- Fireplace features: Family Room
Interior area
- Total structure area: 3,291
- Total interior livable area: 3,291 sqft
- Finished area above ground: 3,291
Property
Parking
- Total spaces: 6
- Parking features: Attached, Garage Door Opener, Storage, Workshop in Garage, Garage Faces Side, Insulated, Oversized, Paved Drive, Paved
- Attached garage spaces: 2
- Uncovered spaces: 4
Features
- Patio & porch: Porch, Deck - Composite, Patio, Covered
- Exterior features: Porch, Deck - Composite, Patio, Covered Patio/Deck, Pool - Above Ground, Rain Gutters, Sprinkler System, Decorative Lighting, Screens, Fenced Yard
- Has private pool: Yes
- Pool features: Above Ground
- Fencing: Fenced
Lot
- Size: 0.72 Acres
- Features: Corner Lot, Easements, Gentle Sloping, Level
Details
- Parcel number: 1717757
- Zoning: res
Construction
Type & style
- Home type: SingleFamily
- Architectural style: Victorian
- Property subtype: Single Family Residence
Materials
- Frame
- Foundation: Concrete Perimeter, Brick/Mortar, Granite
- Roof: Shingle
Condition
- Year built: 1880
Utilities & green energy
- Electric: 110 Volts, 220 Volts, Circuit Breakers, 100 Amp Service, 200+ Amp Service, Generator Connection
- Sewer: Public Sewer
- Water: Public
- Utilities for property: for Electric Range, for Electric Oven, for Electric Dryer, Washer Hookup, Icemaker Connection, Generator Connection
Green energy
- Energy efficient items: Thermostat
Community & neighborhood
Community
- Community features: Shopping, Park, Walk/Jog Trails, Conservation Area, House of Worship, Public School
Location
- Region: Upton
Other
Other facts
- Listing terms: Contract
- Road surface type: Paved
Price history
| Date | Event | Price |
|---|---|---|
| 7/31/2025 | Sold | $780,000+4%$237/sqft |
Source: MLS PIN #73370610 Report a problem | ||
| 5/12/2025 | Contingent | $750,000$228/sqft |
Source: MLS PIN #73370610 Report a problem | ||
| 5/7/2025 | Listed for sale | $750,000+21%$228/sqft |
Source: MLS PIN #73370610 Report a problem | ||
| 7/12/2021 | Sold | $620,000+251.3%$188/sqft |
Source: MLS PIN #72833428 Report a problem | ||
| 3/25/1996 | Sold | $176,500+22.1%$54/sqft |
Source: Public Record Report a problem | ||
Public tax history
| Year | Property taxes | Tax assessment |
|---|---|---|
| 2025 | $8,148 -0.3% | $619,600 +3.7% |
| 2024 | $8,171 +56.3% | $597,300 +58.5% |
| 2023 | $5,228 -17.3% | $376,900 |
Find assessor info on the county website
Neighborhood: 01568
Nearby schools
GreatSchools rating
- 9/10Memorial SchoolGrades: PK-4Distance: 0.4 mi
- 6/10Miscoe Hill SchoolGrades: 5-8Distance: 3.5 mi
- 6/10Nipmuc Regional High SchoolGrades: 9-12Distance: 0.5 mi
Schools provided by the listing agent
- Elementary: Memorial
- Middle: Miscoe Hill
- High: Nipmuc & Bvt
Source: MLS PIN. This data may not be complete. We recommend contacting the local school district to confirm school assignments for this home.
Get a cash offer in 3 minutes
Find out how much your home could sell for in as little as 3 minutes with a no-obligation cash offer.
Estimated market value$787,300
Get a cash offer in 3 minutes
Find out how much your home could sell for in as little as 3 minutes with a no-obligation cash offer.
Estimated market value
$787,300

