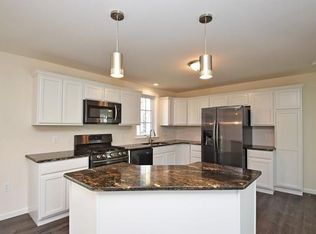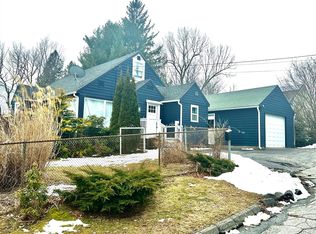Sold for $435,000 on 05/16/25
$435,000
20 Maravista Rd, Worcester, MA 01606
3beds
1,610sqft
Single Family Residence
Built in 1910
9,717 Square Feet Lot
$448,500 Zestimate®
$270/sqft
$2,782 Estimated rent
Home value
$448,500
$413,000 - $489,000
$2,782/mo
Zestimate® history
Loading...
Owner options
Explore your selling options
What's special
OH CANCELLED. Offer Accepted April 6 OH 1-3pm. East facing, beautiful and warm updated home with abundant sunlight located on the Holden line with very close proximity to I-190. Three bedrooms, including a main bedroom on the first level and first floor laundry; ideal for downsizers. Kitchen features Granite countertops and Stainless-steel appliances. Spectacular dining area with a wood stove plus beamed and vaulted ceiling, 2 large windows, and hardwood floors. Fantastic cross ventilation. Updated furnace, roof and new microwave. Fenced yard with large deck and shed on a corner lot. Deferred showings until 4/3/25
Zillow last checked: 8 hours ago
Listing updated: May 16, 2025 at 01:29pm
Listed by:
Judy Ostertag 508-872-8790,
Select Realty Associates 508-872-8790
Bought with:
Matt Cuddy
CUDDY Real Estate
Source: MLS PIN,MLS#: 73351827
Facts & features
Interior
Bedrooms & bathrooms
- Bedrooms: 3
- Bathrooms: 2
- Full bathrooms: 1
- 1/2 bathrooms: 1
Primary bedroom
- Features: Flooring - Wood, French Doors
- Level: First
- Area: 195
- Dimensions: 15 x 13
Bedroom 2
- Features: Bathroom - Half, Closet, Flooring - Hardwood
- Level: Second
- Area: 168
- Dimensions: 14 x 12
Bedroom 3
- Features: Bathroom - Half, Closet, Flooring - Hardwood
- Level: Second
- Area: 126
- Dimensions: 14 x 9
Bathroom 1
- Features: Bathroom - Full, Bathroom - With Tub & Shower, Flooring - Stone/Ceramic Tile, Dryer Hookup - Electric, Washer Hookup
- Level: First
Bathroom 2
- Features: Bathroom - Half, Flooring - Stone/Ceramic Tile
- Level: Second
Dining room
- Features: Wood / Coal / Pellet Stove, Beamed Ceilings, Vaulted Ceiling(s), Flooring - Hardwood, Window(s) - Bay/Bow/Box, Window(s) - Picture, Balcony / Deck, Deck - Exterior, Exterior Access, Lighting - Overhead
- Level: First
- Area: 208
- Dimensions: 16 x 13
Kitchen
- Features: Bathroom - Full, Flooring - Stone/Ceramic Tile, Countertops - Stone/Granite/Solid, Exterior Access, Lighting - Overhead
- Level: First
- Area: 253
- Dimensions: 23 x 11
Living room
- Features: French Doors, Flooring - Engineered Hardwood
- Level: First
- Area: 220
- Dimensions: 22 x 10
Heating
- Forced Air, Electric Baseboard, Oil
Cooling
- None
Appliances
- Laundry: Electric Dryer Hookup, Washer Hookup
Features
- Closet, Sun Room, Sitting Room, Central Vacuum
- Flooring: Wood, Tile, Wood Laminate, Flooring - Stone/Ceramic Tile, Flooring - Wood
- Windows: Insulated Windows
- Basement: Full,Sump Pump,Concrete
- Has fireplace: No
Interior area
- Total structure area: 1,610
- Total interior livable area: 1,610 sqft
- Finished area above ground: 1,610
Property
Parking
- Total spaces: 4
- Parking features: Paved Drive, Off Street, Paved
- Uncovered spaces: 4
Features
- Patio & porch: Porch - Enclosed, Deck - Wood
- Exterior features: Porch - Enclosed, Deck - Wood, Storage, Fenced Yard
- Fencing: Fenced/Enclosed,Fenced
- Waterfront features: Lake/Pond, Unknown To Beach, Beach Ownership(Public)
Lot
- Size: 9,717 sqft
- Features: Corner Lot
Details
- Parcel number: M:49 B:018 L:00030,1803911
- Zoning: RS-7
Construction
Type & style
- Home type: SingleFamily
- Architectural style: Colonial,Cape
- Property subtype: Single Family Residence
Materials
- Frame
- Foundation: Stone
- Roof: Shingle
Condition
- Year built: 1910
Utilities & green energy
- Electric: Circuit Breakers, 100 Amp Service
- Sewer: Public Sewer
- Water: Public
- Utilities for property: for Electric Dryer, Washer Hookup
Community & neighborhood
Community
- Community features: Public Transportation, Golf, Medical Facility, Laundromat, Highway Access
Location
- Region: Worcester
Other
Other facts
- Listing terms: Contract
Price history
| Date | Event | Price |
|---|---|---|
| 5/16/2025 | Sold | $435,000+1.2%$270/sqft |
Source: MLS PIN #73351827 Report a problem | ||
| 4/5/2025 | Contingent | $430,000$267/sqft |
Source: MLS PIN #73351827 Report a problem | ||
| 3/29/2025 | Listed for sale | $430,000+93.7%$267/sqft |
Source: MLS PIN #73351827 Report a problem | ||
| 9/1/2017 | Sold | $222,000-1.3%$138/sqft |
Source: Public Record Report a problem | ||
| 7/29/2017 | Pending sale | $224,900$140/sqft |
Source: Brown Real Estate #72191374 Report a problem | ||
Public tax history
| Year | Property taxes | Tax assessment |
|---|---|---|
| 2025 | $4,954 +4% | $375,600 +8.5% |
| 2024 | $4,762 +4.2% | $346,300 +8.6% |
| 2023 | $4,572 +8.5% | $318,800 +15.1% |
Find assessor info on the county website
Neighborhood: 01606
Nearby schools
GreatSchools rating
- 3/10Norrback Avenue SchoolGrades: PK-6Distance: 0.7 mi
- 3/10Burncoat Middle SchoolGrades: 7-8Distance: 2.2 mi
- 2/10Burncoat Senior High SchoolGrades: 9-12Distance: 2.1 mi
Get a cash offer in 3 minutes
Find out how much your home could sell for in as little as 3 minutes with a no-obligation cash offer.
Estimated market value
$448,500
Get a cash offer in 3 minutes
Find out how much your home could sell for in as little as 3 minutes with a no-obligation cash offer.
Estimated market value
$448,500

