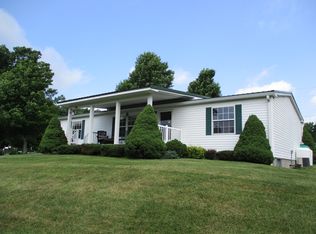Closed
$143,500
20 Marion Rd, Worcester, NY 12197
3beds
1,100sqft
Single Family Residence
Built in 1978
0.54 Acres Lot
$145,100 Zestimate®
$130/sqft
$1,794 Estimated rent
Home value
$145,100
Estimated sales range
Not available
$1,794/mo
Zestimate® history
Loading...
Owner options
Explore your selling options
What's special
Welcome to 20 Marion Street, a tastefully updated three-bedroom, one-bathroom ranch nestled on a corner lot in one of Worcester’s most sought-after neighborhoods. Surrounded by tree-lined streets and rolling hillsides, this move-in ready home offers a perfect blend of modern upgrades and small-town charm. Step inside to find a bright, open-concept living space highlighted by gleaming new flooring, freshly painted walls, and a stunning brick fireplace that serves as the focal point of the living room. The thoughtfully renovated kitchen features brand-new cabinetry, sleek countertops, new stainless steel appliances, and contemporary lighting, ideal for home cooks and entertainers alike. The full bathroom has been completely redesigned, now featuring a walk-in shower, modern vanity, and a stackable washer and dryer for added convenience. All three bedrooms offer generous closet space and natural light. Enjoy the ease of single-level living, with laundry and all key living spaces on the main floor. Downstairs, the full basement provides exceptional flexibility. With full walk-out access via an overhead door, you will find expansive open space, perfect for storage, a home gym, studio, or conversion into a family room or in-home office. Additional updates including a newer roof, efficient LP gas forced hot air heating system, and a newer hot water heater ensure worry-free ownership. Whether you're downsizing or buying your first home, this property delivers incredible value. Located just minutes from Interstate 88, you're within easy reach of both Oneonta and Albany, making it ideal for commuters who crave tranquility without sacrificing accessibility.
Zillow last checked: 8 hours ago
Listing updated: October 28, 2025 at 05:31am
Listed by:
David C. Brower 607-435-4800,
Keller Williams Upstate NY Properties
Bought with:
Rebecca E. Butler, 30BU0910055
Charlotteville Realty, LLC
Source: NYSAMLSs,MLS#: R1623626 Originating MLS: Otsego-Delaware
Originating MLS: Otsego-Delaware
Facts & features
Interior
Bedrooms & bathrooms
- Bedrooms: 3
- Bathrooms: 1
- Full bathrooms: 1
- Main level bathrooms: 1
- Main level bedrooms: 3
Heating
- Propane, Forced Air
Appliances
- Included: Dryer, Dishwasher, Exhaust Fan, Electric Water Heater, Gas Oven, Gas Range, Microwave, Refrigerator, Range Hood, Washer
- Laundry: Main Level
Features
- Separate/Formal Living Room, Kitchen Island, Living/Dining Room, Other, See Remarks, Storage, Main Level Primary
- Flooring: Luxury Vinyl, Other, See Remarks
- Basement: Full,Walk-Out Access
- Number of fireplaces: 1
Interior area
- Total structure area: 1,100
- Total interior livable area: 1,100 sqft
Property
Parking
- Total spaces: 1
- Parking features: Underground
- Garage spaces: 1
Features
- Levels: One
- Stories: 1
- Patio & porch: Deck
- Exterior features: Deck, Gravel Driveway, Propane Tank - Leased
Lot
- Size: 0.54 Acres
- Dimensions: 145 x 168
- Features: Corner Lot, Rectangular, Rectangular Lot, Residential Lot
Details
- Parcel number: 199.18224.00
- Special conditions: Standard
Construction
Type & style
- Home type: SingleFamily
- Architectural style: Modular/Prefab,Ranch
- Property subtype: Single Family Residence
Materials
- Frame, Other, See Remarks
- Foundation: Poured
Condition
- Resale
- Year built: 1978
Utilities & green energy
- Electric: Circuit Breakers
- Sewer: Septic Tank
- Water: Well
- Utilities for property: Electricity Connected, High Speed Internet Available
Community & neighborhood
Location
- Region: Worcester
Other
Other facts
- Listing terms: Cash,Conventional
Price history
| Date | Event | Price |
|---|---|---|
| 10/7/2025 | Sold | $143,500+19.7%$130/sqft |
Source: | ||
| 7/31/2025 | Pending sale | $119,900$109/sqft |
Source: | ||
| 7/18/2025 | Listed for sale | $119,900+139.8%$109/sqft |
Source: | ||
| 5/12/2021 | Sold | $50,000-16.5%$45/sqft |
Source: | ||
| 4/27/2021 | Pending sale | $59,900$54/sqft |
Source: ODBR #128921 Report a problem | ||
Public tax history
| Year | Property taxes | Tax assessment |
|---|---|---|
| 2024 | -- | $61,900 |
| 2023 | -- | $61,900 |
| 2022 | -- | $61,900 |
Find assessor info on the county website
Neighborhood: 12197
Nearby schools
GreatSchools rating
- 6/10Worcester SchoolGrades: PK-12Distance: 0.3 mi
Schools provided by the listing agent
- District: Worcester
Source: NYSAMLSs. This data may not be complete. We recommend contacting the local school district to confirm school assignments for this home.
