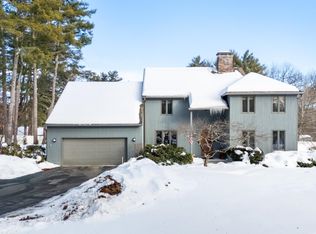Closed
Listed by:
Jennifer Lawrence,
Duston Leddy Real Estate Cell:603-721-1033
Bought with: Duston Leddy Real Estate
$1,125,000
20 Martingale Road, Amherst, NH 03031
4beds
4,414sqft
Single Family Residence
Built in 1972
1.05 Acres Lot
$1,156,300 Zestimate®
$255/sqft
$4,873 Estimated rent
Home value
$1,156,300
$1.06M - $1.25M
$4,873/mo
Zestimate® history
Loading...
Owner options
Explore your selling options
What's special
Meticulously rebuilt from the studs, this exquisite Jasper Valley home is the perfect combination of tasteful character, modern amenities and glamorous magazine-cover styling. From the professionally landscaped grounds and circular driveway enter the foyer thru glass front double doors and make your way to the jaw-dropping CHEF’S KITCHEN including WOLF/SUB-ZERO appliances, QUARTZ countertops & backsplash, a massive island offering 2 dishwashers! From here enjoy the view via an equally impressive SUNROOM with exposed beams, vaulted ceiling and so many windows for a view of the MANICURED BACK YARD. A bright family room w/vaulted ceilings, built-ins and gas fireplace companions well with the elegant formal dining room and living room incl tall windows and GAS FIREPLACE w/custom mantel. Note the pretty powder room near the half-flight of stairs up to a spacious primary bedroom suite w/antique vanity and tile shower along with 2 other well-sized bedrooms and full bathroom w/tub. Downstairs find the perfect IN-LAW / ADU w/stainless & granite kitchen, living room w/fireplace and slider to the back patio, a bedroom with walk-in closet or OFFICE adjoining a granite & tile 3/4 bathroom. Also find a stylish LAUNDRY ROOM w/folding space, a large REC ROOM that accommodates ping pong AND a pool table, plus GYM w/outside access, WORKSHOP and more storage. Newer roof, systems and stand-by generator--near the swim/tennis club, 5min to TOP SCHOOLS and the Village, 10min to stores--this is IT!
Zillow last checked: 8 hours ago
Listing updated: September 22, 2025 at 10:54am
Listed by:
Jennifer Lawrence,
Duston Leddy Real Estate Cell:603-721-1033
Bought with:
Sam Harding
Duston Leddy Real Estate
Source: PrimeMLS,MLS#: 5054444
Facts & features
Interior
Bedrooms & bathrooms
- Bedrooms: 4
- Bathrooms: 4
- Full bathrooms: 1
- 3/4 bathrooms: 2
- 1/2 bathrooms: 1
Heating
- Oil, Baseboard, Hot Water
Cooling
- Central Air
Appliances
- Included: Gas Cooktop, Dishwasher, Range Hood, Microwave, Wall Oven, Refrigerator, Wine Cooler, Water Heater
- Laundry: Laundry Hook-ups
Features
- Ceiling Fan(s), Dining Area, Hearth, In-Law/Accessory Dwelling, Kitchen Island, Kitchen/Family, Living/Dining, Primary BR w/ BA, Natural Light, Energy Rated Skylight(s), Indoor Storage, Vaulted Ceiling(s), Walk-In Closet(s), Programmable Thermostat
- Flooring: Carpet, Hardwood, Tile
- Windows: Blinds
- Basement: Climate Controlled,Concrete,Daylight,Full,Partially Finished,Interior Stairs,Storage Space,Walkout,Interior Access,Exterior Entry,Walk-Out Access
- Attic: Pull Down Stairs
- Has fireplace: Yes
- Fireplace features: Gas, Wood Burning, 3+ Fireplaces
Interior area
- Total structure area: 5,140
- Total interior livable area: 4,414 sqft
- Finished area above ground: 2,558
- Finished area below ground: 1,856
Property
Parking
- Total spaces: 3
- Parking features: Circular Driveway, Paved, Auto Open, Direct Entry, Driveway, Garage, Off Street, Attached
- Garage spaces: 3
- Has uncovered spaces: Yes
Accessibility
- Accessibility features: 1st Floor 1/2 Bathroom, 1st Floor Hrd Surfce Flr, Access to Parking, Hard Surface Flooring, Paved Parking
Features
- Levels: One
- Stories: 1
- Patio & porch: Patio, Porch
- Exterior features: Deck, Garden, Natural Shade, Shed, Storage
- Has spa: Yes
- Spa features: Heated
- Frontage length: Road frontage: 260
Lot
- Size: 1.05 Acres
- Features: Country Setting, Landscaped, Slight, Sloped, Subdivided, Trail/Near Trail, Near Country Club, Near Golf Course, Neighborhood
Details
- Parcel number: AMHSM004B201L008
- Zoning description: RR
- Other equipment: Standby Generator
Construction
Type & style
- Home type: SingleFamily
- Architectural style: Colonial,Contemporary
- Property subtype: Single Family Residence
Materials
- Wood Frame, Brick Veneer Exterior, Clapboard Exterior
- Foundation: Concrete
- Roof: Asphalt Shingle
Condition
- New construction: No
- Year built: 1972
Utilities & green energy
- Electric: 200+ Amp Service, Circuit Breakers, Generator
- Sewer: Leach Field, Private Sewer, Septic Tank
- Utilities for property: Phone, Cable
Community & neighborhood
Security
- Security features: Carbon Monoxide Detector(s), Hardwired Smoke Detector
Location
- Region: Amherst
- Subdivision: Jasper Valley
HOA & financial
Other financial information
- Additional fee information: Fee: $200
Other
Other facts
- Road surface type: Paved
Price history
| Date | Event | Price |
|---|---|---|
| 9/22/2025 | Sold | $1,125,000+13.6%$255/sqft |
Source: | ||
| 7/31/2025 | Listed for sale | $989,900+292.8%$224/sqft |
Source: | ||
| 6/2/1998 | Sold | $252,000$57/sqft |
Source: Public Record Report a problem | ||
Public tax history
| Year | Property taxes | Tax assessment |
|---|---|---|
| 2024 | $12,978 +5.7% | $566,000 +0.8% |
| 2023 | $12,281 +5.4% | $561,300 +1.7% |
| 2022 | $11,657 -1.9% | $551,700 -1% |
Find assessor info on the county website
Neighborhood: 03031
Nearby schools
GreatSchools rating
- 7/10Amherst Middle SchoolGrades: 5-8Distance: 2 mi
- 9/10Souhegan Coop High SchoolGrades: 9-12Distance: 1.8 mi
- 8/10Clark-Wilkins SchoolGrades: PK-4Distance: 2.1 mi
Schools provided by the listing agent
- Elementary: Clark Elementary School
- Middle: Amherst Middle
- High: Souhegan High School
- District: Amherst Sch District SAU #39
Source: PrimeMLS. This data may not be complete. We recommend contacting the local school district to confirm school assignments for this home.
Get a cash offer in 3 minutes
Find out how much your home could sell for in as little as 3 minutes with a no-obligation cash offer.
Estimated market value$1,156,300
Get a cash offer in 3 minutes
Find out how much your home could sell for in as little as 3 minutes with a no-obligation cash offer.
Estimated market value
$1,156,300
