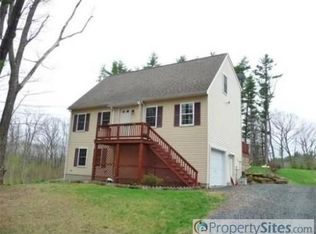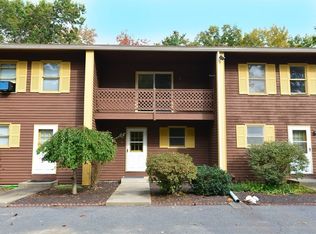Sold for $449,000
$449,000
20 May Brook Rd, Holland, MA 01521
3beds
1,892sqft
Single Family Residence
Built in 2023
1.83 Acres Lot
$459,300 Zestimate®
$237/sqft
$2,603 Estimated rent
Home value
$459,300
$436,000 - $482,000
$2,603/mo
Zestimate® history
Loading...
Owner options
Explore your selling options
What's special
Buyers Cold feet is your advantage. The build has started, and will be finished in months. Beautiful to be built new construction, set on over 1.8 acres of land. Welcome to your new home that will feature three bedrooms, two full bathrooms, a two car garage, Central Air, and around 1392 sqft of living area. Bring your own personal design, and color palate to this project. Pictured are from a previously built home, includes stainless steel appliances, Oyster White stone counters, and island with a breakfast bar. Charcoal black architectural shingles, and Flagstone grey vinyl siding for this exterior. The dining area, has sliding glass doors that lead out to the deck, and back yard. The main bedroom has an en suit bathroom complete with double vanity sink, and walk in closet. Washer, and Dryer hook up will be in the finished portion of the basement. Come custom your cabinets, hardware, and color pallet this new home, on a nature lovers lot. 8ft garage doors will fit most vehicles.
Zillow last checked: 8 hours ago
Listing updated: April 15, 2024 at 09:55am
Listed by:
Peter Morris 774-262-0321,
Property Partners Real Estate LLC 508-901-9013,
Peter Morris 774-262-0321
Bought with:
Joseph Cali
Cali Realty Group, Inc.
Source: MLS PIN,MLS#: 73105445
Facts & features
Interior
Bedrooms & bathrooms
- Bedrooms: 3
- Bathrooms: 2
- Full bathrooms: 2
- Main level bathrooms: 2
- Main level bedrooms: 3
Primary bedroom
- Features: Bathroom - Full, Bathroom - Double Vanity/Sink, Walk-In Closet(s), Flooring - Stone/Ceramic Tile, Window(s) - Picture
- Level: Main,First
- Area: 225
- Dimensions: 15 x 15
Bedroom 2
- Features: Closet, Flooring - Vinyl, Window(s) - Picture
- Level: Main,First
- Area: 120
- Dimensions: 12 x 10
Bedroom 3
- Features: Closet, Flooring - Vinyl, Window(s) - Picture
- Level: Main,First
- Area: 120
- Dimensions: 12 x 10
Primary bathroom
- Features: Yes
Bathroom 1
- Features: Bathroom - Full, Bathroom - With Shower Stall, Closet - Linen, Flooring - Stone/Ceramic Tile, Window(s) - Picture
- Level: Main,First
Bathroom 2
- Features: Bathroom - Full, Bathroom - With Tub & Shower, Closet - Linen, Flooring - Stone/Ceramic Tile, Window(s) - Picture
- Level: Main,First
Dining room
- Features: Vaulted Ceiling(s), Flooring - Vinyl, Window(s) - Picture, Balcony / Deck, Open Floorplan
- Level: Main,First
- Area: 234
- Dimensions: 13 x 18
Kitchen
- Features: Vaulted Ceiling(s), Flooring - Vinyl, Window(s) - Picture, Dining Area, Balcony / Deck, Countertops - Stone/Granite/Solid, Kitchen Island, Breakfast Bar / Nook, Exterior Access, Recessed Lighting
- Level: Main,First
Living room
- Features: Vaulted Ceiling(s), Flooring - Vinyl, Window(s) - Bay/Bow/Box, Window(s) - Picture, Attic Access, Open Floorplan
- Level: Main,First
- Area: 208
- Dimensions: 13 x 16
Heating
- Central
Cooling
- Central Air
Appliances
- Included: Water Heater, Range, Dishwasher, Refrigerator
- Laundry: Electric Dryer Hookup, Washer Hookup, In Basement
Features
- Flooring: Vinyl
- Windows: Insulated Windows
- Basement: Full,Interior Entry,Garage Access
- Has fireplace: No
Interior area
- Total structure area: 1,892
- Total interior livable area: 1,892 sqft
Property
Parking
- Total spaces: 6
- Parking features: Attached, Under, Off Street, Paved
- Attached garage spaces: 2
- Uncovered spaces: 4
Accessibility
- Accessibility features: No
Features
- Patio & porch: Deck
- Exterior features: Deck
- Waterfront features: Stream, Lake/Pond, 1/2 to 1 Mile To Beach, Beach Ownership(Public)
Lot
- Size: 1.83 Acres
- Features: Wooded, Cleared, Gentle Sloping
Details
- Foundation area: 1392
- Parcel number: M:08 B:C L:01.05,4284096
- Zoning: 0000000000
Construction
Type & style
- Home type: SingleFamily
- Architectural style: Split Entry
- Property subtype: Single Family Residence
Materials
- Frame
- Foundation: Concrete Perimeter
- Roof: Shingle
Condition
- New construction: Yes
- Year built: 2023
Utilities & green energy
- Electric: 200+ Amp Service
- Sewer: Private Sewer
- Water: Private
- Utilities for property: for Gas Range
Community & neighborhood
Community
- Community features: Shopping, Tennis Court(s), Park, Walk/Jog Trails, Stable(s), Golf, Medical Facility, Laundromat, Bike Path, Conservation Area, Highway Access, House of Worship, Private School, Public School
Location
- Region: Holland
Other
Other facts
- Listing terms: Seller W/Participate
Price history
| Date | Event | Price |
|---|---|---|
| 4/12/2024 | Sold | $449,000$237/sqft |
Source: MLS PIN #73105445 Report a problem | ||
| 8/7/2023 | Listed for sale | $449,000$237/sqft |
Source: MLS PIN #73105445 Report a problem | ||
| 4/19/2023 | Listing removed | $449,000$237/sqft |
Source: MLS PIN #73049301 Report a problem | ||
| 4/10/2023 | Contingent | $449,000$237/sqft |
Source: MLS PIN #73049301 Report a problem | ||
| 10/18/2022 | Listed for sale | $449,000+1081.6%$237/sqft |
Source: MLS PIN #73049301 Report a problem | ||
Public tax history
| Year | Property taxes | Tax assessment |
|---|---|---|
| 2025 | $5,217 +1201% | $401,900 +1257.8% |
| 2024 | $401 +3.6% | $29,600 |
| 2023 | $387 -52.7% | $29,600 -43.8% |
Find assessor info on the county website
Neighborhood: 01521
Nearby schools
GreatSchools rating
- 7/10Holland Elementary SchoolGrades: PK-6Distance: 2 mi
- 5/10Tantasqua Regional Jr High SchoolGrades: 7-8Distance: 8.8 mi
- 8/10Tantasqua Regional Sr High SchoolGrades: 9-12Distance: 8.8 mi
Get pre-qualified for a loan
At Zillow Home Loans, we can pre-qualify you in as little as 5 minutes with no impact to your credit score.An equal housing lender. NMLS #10287.

