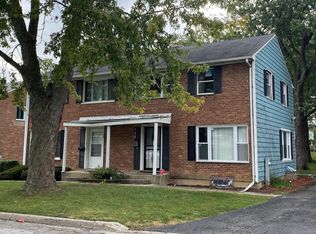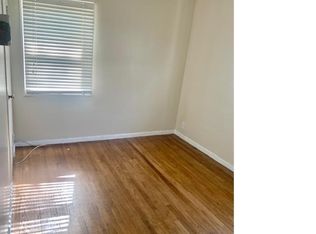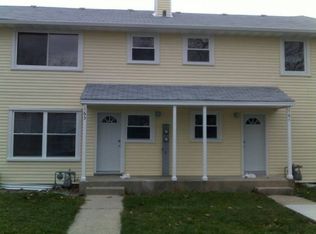Closed
$55,000
20 McCarthy Rd, Park Forest, IL 60466
3beds
1,000sqft
Duplex, Single Family Residence
Built in 1949
-- sqft lot
$55,300 Zestimate®
$55/sqft
$1,727 Estimated rent
Home value
$55,300
$50,000 - $61,000
$1,727/mo
Zestimate® history
Loading...
Owner options
Explore your selling options
What's special
Homeowners, Investors, DIY'ers...Check out this 3 bedroom, 1 bath town home / half-duplex offering ample space for comfortable living. While you could move right in, the space is calling for your own personal design, style, and touches. The hardwood flooring you see upstairs is also beneath the main floor carpet, just awaiting to be returned to it's original charm. The original upstairs black and white tile flooring in excellent condition, offering authentic character. Extra kitchen cabinetry and storage added making ample space for your kitchen needs. Unfinished basement great for storage, and also where W/D hookup is located. This property is perfect for those seeking an affordable entry into Park Forest's charming Twin Arbor community! Being sold AS-IS. Owner is a IL licensed real estate broker.
Zillow last checked: 8 hours ago
Listing updated: September 05, 2025 at 01:26pm
Listing courtesy of:
Mariusz Misiewicz 773-412-0517,
HomeSmart Connect LLC
Bought with:
Non Member
NON MEMBER
Source: MRED as distributed by MLS GRID,MLS#: 12433753
Facts & features
Interior
Bedrooms & bathrooms
- Bedrooms: 3
- Bathrooms: 1
- Full bathrooms: 1
Primary bedroom
- Features: Flooring (Hardwood)
- Level: Second
- Area: 150 Square Feet
- Dimensions: 15X10
Bedroom 2
- Features: Flooring (Hardwood)
- Level: Second
- Area: 117 Square Feet
- Dimensions: 13X9
Bedroom 3
- Features: Flooring (Hardwood)
- Level: Second
- Area: 99 Square Feet
- Dimensions: 11X9
Dining room
- Features: Flooring (Carpet)
- Level: Main
- Area: 121 Square Feet
- Dimensions: 11X11
Kitchen
- Features: Flooring (Ceramic Tile)
- Level: Main
- Area: 110 Square Feet
- Dimensions: 11X10
Laundry
- Features: Flooring (Other)
- Level: Basement
- Area: 156 Square Feet
- Dimensions: 13X12
Living room
- Features: Flooring (Carpet)
- Level: Main
- Area: 216 Square Feet
- Dimensions: 18X12
Heating
- Natural Gas, Forced Air
Cooling
- Central Air
Appliances
- Included: Range
- Laundry: Washer Hookup, In Unit
Features
- Flooring: Hardwood
- Basement: Partially Finished,Full
Interior area
- Total structure area: 1,495
- Total interior livable area: 1,000 sqft
Property
Parking
- Total spaces: 2
- Parking features: Asphalt, Driveway, On Site
- Has uncovered spaces: Yes
Accessibility
- Accessibility features: No Disability Access
Features
- Patio & porch: Deck
Lot
- Features: None
Details
- Additional structures: None
- Parcel number: 31362000281074
- Special conditions: None
Construction
Type & style
- Home type: Condo
- Property subtype: Duplex, Single Family Residence
Materials
- Brick
- Foundation: Concrete Perimeter
- Roof: Asphalt
Condition
- New construction: No
- Year built: 1949
Utilities & green energy
- Electric: Circuit Breakers
- Sewer: Public Sewer
- Water: Public
Community & neighborhood
Location
- Region: Park Forest
- Subdivision: Twin Arbor
HOA & financial
HOA
- Has HOA: Yes
- HOA fee: $283 monthly
- Services included: Insurance, Exterior Maintenance, Lawn Care, Snow Removal
Other
Other facts
- Listing terms: Cash
- Ownership: Condo
Price history
| Date | Event | Price |
|---|---|---|
| 9/5/2025 | Sold | $55,000-6.8%$55/sqft |
Source: | ||
| 8/11/2025 | Contingent | $59,000$59/sqft |
Source: | ||
| 8/4/2025 | Listed for sale | $59,000+87.3%$59/sqft |
Source: | ||
| 6/11/2025 | Sold | $31,500$32/sqft |
Source: Public Record Report a problem | ||
Public tax history
| Year | Property taxes | Tax assessment |
|---|---|---|
| 2023 | $1,746 -31.7% | $5,700 +200% |
| 2022 | $2,555 | $1,900 |
| 2021 | -- | $1,900 |
Find assessor info on the county website
Neighborhood: 60466
Nearby schools
GreatSchools rating
- 3/1021st Century Preparatory CenterGrades: K-3Distance: 0.3 mi
- 5/10Michelle Obama School of TechnologyGrades: 6-8Distance: 1.2 mi
- 3/10Rich Township High SchoolGrades: 9-12Distance: 3.5 mi
Schools provided by the listing agent
- Middle: Michelle Obama School Of Technol
- District: 163
Source: MRED as distributed by MLS GRID. This data may not be complete. We recommend contacting the local school district to confirm school assignments for this home.
Get a cash offer in 3 minutes
Find out how much your home could sell for in as little as 3 minutes with a no-obligation cash offer.
Estimated market value$55,300
Get a cash offer in 3 minutes
Find out how much your home could sell for in as little as 3 minutes with a no-obligation cash offer.
Estimated market value
$55,300


