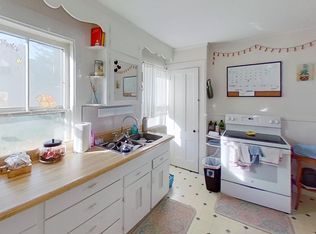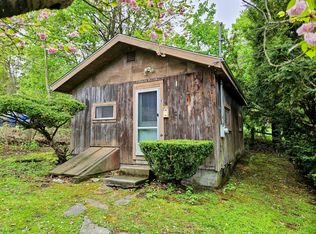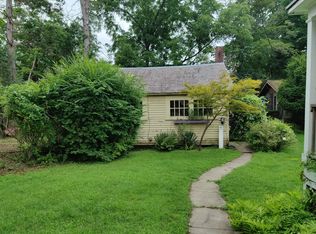Sold for $535,000 on 02/03/25
$535,000
20 McClellan St, Amherst, MA 01002
4beds
2,248sqft
Single Family Residence
Built in 1850
5,717 Square Feet Lot
$559,000 Zestimate®
$238/sqft
$3,925 Estimated rent
Home value
$559,000
Estimated sales range
Not available
$3,925/mo
Zestimate® history
Loading...
Owner options
Explore your selling options
What's special
A rare find...This in town gem has classic antique and modern features. The 3+ season porch/entry with warm wood on ceilings and walls, is right off the eat- in kitchen with spacious pantry. The master bedroom has a meditation/reading nook/office, a delightful mural and skylight in sitting area with walk in closet, a window seat, and balcony. The third floor FR/office/library has a curved enclosed staircase featuring a grapevine railing and stained glass door entry. This crown jewel addition features window seats and storage, palladian windows, barrel ceilings, skylight, plenty of recessed and offset lighting, as well as two study nooks/possible closet space, and access to walk in attic. There are mostly hardwood floors. All in a great location on a residential street near Kendrick Park, and walking distance to UMass, Amherst College, downtown stores, library, restaurants, theater, and buses.
Zillow last checked: 8 hours ago
Listing updated: February 03, 2025 at 06:35pm
Listed by:
Lisa Davis 413-695-3049,
Avis Realty 413-695-3049
Bought with:
Lauren Robertson
Ashton Realty Group Inc.
Source: MLS PIN,MLS#: 73286254
Facts & features
Interior
Bedrooms & bathrooms
- Bedrooms: 4
- Bathrooms: 2
- Full bathrooms: 2
- Main level bedrooms: 1
Primary bedroom
- Features: Skylight, Cathedral Ceiling(s), Walk-In Closet(s), Closet/Cabinets - Custom Built, Flooring - Hardwood, Window(s) - Bay/Bow/Box, Balcony / Deck, Lighting - Overhead, Window Seat
- Level: Second
Bedroom 2
- Features: Flooring - Wall to Wall Carpet
- Level: Main,First
Bedroom 3
- Features: Flooring - Hardwood, Flooring - Wood, Window(s) - Bay/Bow/Box
- Level: Second
Bedroom 4
- Features: Closet, Flooring - Hardwood, Flooring - Wood
- Level: Second
Bathroom 1
- Features: Bathroom - Full, Bathroom - Tiled With Tub, Flooring - Stone/Ceramic Tile
- Level: First
Bathroom 2
- Features: Bathroom - Full, Bathroom - Tiled With Tub, Flooring - Stone/Ceramic Tile
- Level: Second
Family room
- Features: Skylight, Cathedral Ceiling(s), Closet/Cabinets - Custom Built, Flooring - Wall to Wall Carpet, Recessed Lighting
- Level: Third
Kitchen
- Features: Closet, Flooring - Hardwood, Flooring - Wood, Pantry, Breakfast Bar / Nook, Gas Stove
- Level: Main,First
Living room
- Features: Wood / Coal / Pellet Stove, Flooring - Hardwood, Flooring - Wood
- Level: First
Heating
- Baseboard, Oil, Wood
Cooling
- Window Unit(s), 3 or More
Appliances
- Laundry: In Basement, Electric Dryer Hookup, Washer Hookup
Features
- Internet Available - Broadband, Internet Available - DSL, High Speed Internet
- Flooring: Wood, Tile, Carpet, Hardwood, Pine
- Doors: Insulated Doors, Storm Door(s), French Doors
- Windows: Insulated Windows, Screens
- Basement: Full,Walk-Out Access,Interior Entry,Sump Pump,Dirt Floor,Concrete,Unfinished
- Has fireplace: No
Interior area
- Total structure area: 2,248
- Total interior livable area: 2,248 sqft
Property
Parking
- Total spaces: 2
- Parking features: Off Street, On Street, Available for Purchase, Driveway, Stone/Gravel
- Uncovered spaces: 2
Accessibility
- Accessibility features: No
Features
- Patio & porch: Porch - Enclosed, Deck - Roof
- Exterior features: Porch - Enclosed, Deck - Roof, Rain Gutters, Storage, Screens, Fenced Yard, City View(s)
- Fencing: Fenced
- Has view: Yes
- View description: City
- Frontage length: 60.00
Lot
- Size: 5,717 sqft
- Features: Other
Details
- Parcel number: M:0011C B:0000 L:0182,3008553
- Zoning: RG
Construction
Type & style
- Home type: SingleFamily
- Architectural style: Contemporary,Antique
- Property subtype: Single Family Residence
Materials
- Frame
- Foundation: Block, Stone, Brick/Mortar
- Roof: Shingle,Other
Condition
- Year built: 1850
Utilities & green energy
- Electric: 110 Volts, 220 Volts, Circuit Breakers, 200+ Amp Service
- Sewer: Public Sewer
- Water: Public
- Utilities for property: for Gas Range, for Gas Oven, for Electric Dryer, Washer Hookup
Community & neighborhood
Community
- Community features: Public Transportation, Shopping, Pool, Tennis Court(s), Park, Walk/Jog Trails, Stable(s), Golf, Medical Facility, Laundromat, Bike Path, Conservation Area, Highway Access, House of Worship, Marina, Private School, Public School, University, Sidewalks
Location
- Region: Amherst
- Subdivision: Lincoln Sunset Historic District
Other
Other facts
- Road surface type: Paved
Price history
| Date | Event | Price |
|---|---|---|
| 2/3/2025 | Sold | $535,000-4.3%$238/sqft |
Source: MLS PIN #73286254 Report a problem | ||
| 11/17/2024 | Contingent | $559,000$249/sqft |
Source: MLS PIN #73286254 Report a problem | ||
| 9/20/2024 | Price change | $559,000-5.1%$249/sqft |
Source: MLS PIN #73286254 Report a problem | ||
| 9/6/2024 | Price change | $589,000+1.7%$262/sqft |
Source: MLS PIN #73286254 Report a problem | ||
| 7/29/2024 | Listed for sale | $579,000+69.1%$258/sqft |
Source: Owner Report a problem | ||
Public tax history
| Year | Property taxes | Tax assessment |
|---|---|---|
| 2025 | $9,262 +1.8% | $516,000 +5% |
| 2024 | $9,098 +4.9% | $491,500 +13.9% |
| 2023 | $8,675 +7.3% | $431,600 +13.5% |
Find assessor info on the county website
Neighborhood: 01002
Nearby schools
GreatSchools rating
- 7/10Wildwood Elementary SchoolGrades: K-6Distance: 0.6 mi
- 5/10Amherst Regional Middle SchoolGrades: 7-8Distance: 0.6 mi
- 8/10Amherst Regional High SchoolGrades: 9-12Distance: 0.5 mi
Schools provided by the listing agent
- Elementary: Wildwood
- Middle: Amherst
- High: Amherst
Source: MLS PIN. This data may not be complete. We recommend contacting the local school district to confirm school assignments for this home.

Get pre-qualified for a loan
At Zillow Home Loans, we can pre-qualify you in as little as 5 minutes with no impact to your credit score.An equal housing lender. NMLS #10287.
Sell for more on Zillow
Get a free Zillow Showcase℠ listing and you could sell for .
$559,000
2% more+ $11,180
With Zillow Showcase(estimated)
$570,180

