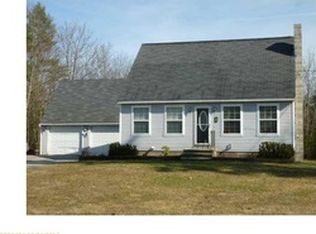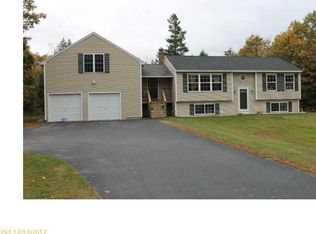Closed
$540,000
20 Mcgill Fern Road, Standish, ME 04084
3beds
2,084sqft
Single Family Residence
Built in 2000
1.11 Acres Lot
$592,200 Zestimate®
$259/sqft
$3,180 Estimated rent
Home value
$592,200
$563,000 - $622,000
$3,180/mo
Zestimate® history
Loading...
Owner options
Explore your selling options
What's special
Tucked away on a private 1+ acre lot in one of Standish's desirable neighborhoods, 20 McGill Fern Road is coming on the market for the first time since its owners custom designed and built this Cape Cod style home. A welcoming front porch greets you as you enter this pristine 3 BR 2.5 BA home filled with sunshine. The main floor boasts hardwood and tile floors, an oversized living room complete with a gas fireplace, a kitchen perfectly appointed for today's busy lifestyle, a half bath, first floor laundry, PLUS a first floor primary suite complete with a walk in closet and a recently updated bath featuring a beautiful tiled shower. Upstairs, you will find two bedrooms both abundant in size and sunshine, a full bath and a substantial amount of storage space. This home checks all the boxes for today's discerning buyers, but guess what? We are not done making you smile. The outside will thrill you just as much as the inside did! A backyard oasis complete with a deck, a patio and a well maintained inground sparkling pool is the perfect spot to host those family and friend summer parties. The owners have thought of everything, including storage sheds outside and a perfect spot to park your toys and toy haulers. 20 McGill Fern Road is all things fabulous in Standish. Close to the beaches, close to shopping and Route 113 & Route 25, but most importantly, it feels like you are at your own private retreat. Who doesn't need that today?
Zillow last checked: 8 hours ago
Listing updated: October 03, 2024 at 07:26pm
Listed by:
Century 21 First Choice Realty gregory.fall@century21.com
Bought with:
Portside Real Estate Group
Source: Maine Listings,MLS#: 1569658
Facts & features
Interior
Bedrooms & bathrooms
- Bedrooms: 3
- Bathrooms: 3
- Full bathrooms: 2
- 1/2 bathrooms: 1
Primary bedroom
- Features: Double Vanity, Full Bath, Walk-In Closet(s)
- Level: First
Bedroom 2
- Level: Second
Bedroom 3
- Level: Second
Dining room
- Level: First
Kitchen
- Features: Eat-in Kitchen
- Level: First
Living room
- Features: Formal, Gas Fireplace
- Level: First
Heating
- Baseboard, Hot Water
Cooling
- None
Appliances
- Included: Dishwasher, Dryer, Microwave, Electric Range, Refrigerator, Washer
Features
- 1st Floor Primary Bedroom w/Bath, Walk-In Closet(s)
- Flooring: Carpet, Tile, Wood
- Basement: Bulkhead,Interior Entry,Partial
- Number of fireplaces: 1
Interior area
- Total structure area: 2,084
- Total interior livable area: 2,084 sqft
- Finished area above ground: 2,084
- Finished area below ground: 0
Property
Parking
- Total spaces: 2
- Parking features: Paved, 1 - 4 Spaces, Garage Door Opener
- Attached garage spaces: 2
Features
- Patio & porch: Deck, Patio, Porch
- Has view: Yes
- View description: Trees/Woods
Lot
- Size: 1.11 Acres
- Features: Neighborhood, Rural, Suburban, Level, Open Lot, Landscaped, Wooded
Details
- Additional structures: Outbuilding, Shed(s)
- Parcel number: STANM5L6044
- Zoning: R
Construction
Type & style
- Home type: SingleFamily
- Architectural style: Cape Cod
- Property subtype: Single Family Residence
Materials
- Wood Frame, Vinyl Siding
- Roof: Shingle
Condition
- Year built: 2000
Utilities & green energy
- Electric: Circuit Breakers
- Sewer: Private Sewer, Septic Design Available
- Water: Private, Well
Community & neighborhood
Location
- Region: Standish
Other
Other facts
- Road surface type: Paved
Price history
| Date | Event | Price |
|---|---|---|
| 9/27/2023 | Sold | $540,000-6.9%$259/sqft |
Source: | ||
| 9/8/2023 | Pending sale | $579,900$278/sqft |
Source: | ||
| 8/23/2023 | Listed for sale | $579,900$278/sqft |
Source: | ||
Public tax history
| Year | Property taxes | Tax assessment |
|---|---|---|
| 2024 | $5,438 +43.9% | $431,600 +58.2% |
| 2023 | $3,778 +7.4% | $272,800 +12% |
| 2022 | $3,519 +10.3% | $243,500 +9.2% |
Find assessor info on the county website
Neighborhood: 04084
Nearby schools
GreatSchools rating
- 4/10George E Jack SchoolGrades: 4-5Distance: 1.9 mi
- 4/10Bonny Eagle Middle SchoolGrades: 6-8Distance: 3.2 mi
- 3/10Bonny Eagle High SchoolGrades: 9-12Distance: 3 mi
Get pre-qualified for a loan
At Zillow Home Loans, we can pre-qualify you in as little as 5 minutes with no impact to your credit score.An equal housing lender. NMLS #10287.

